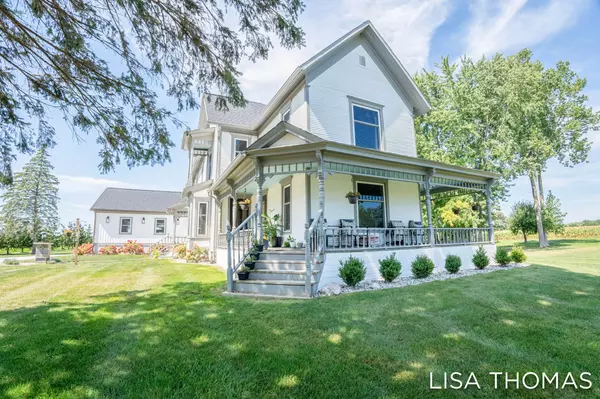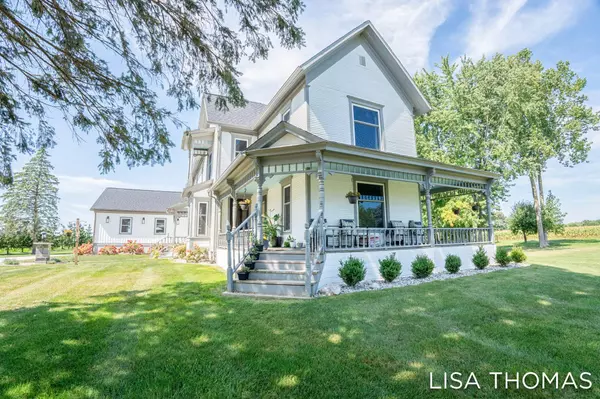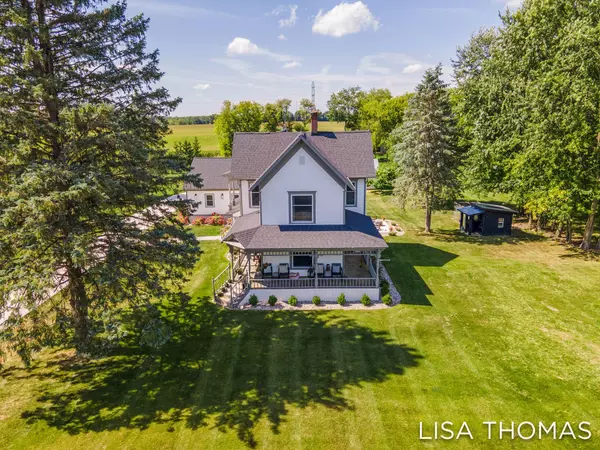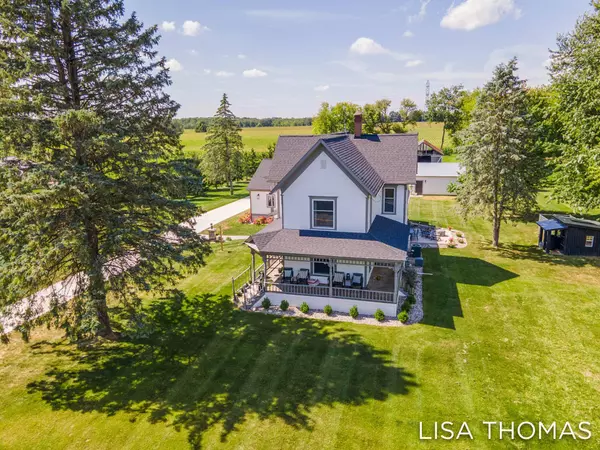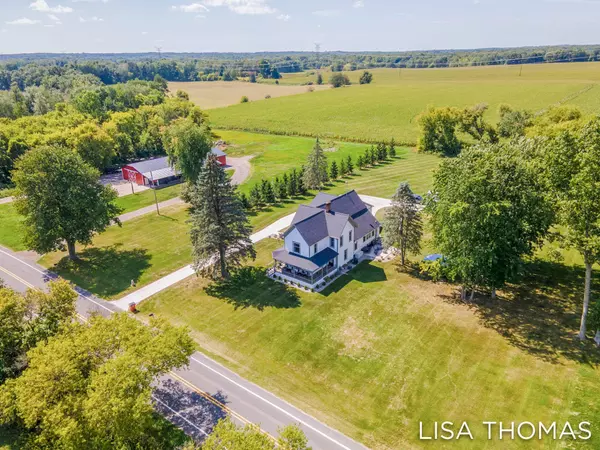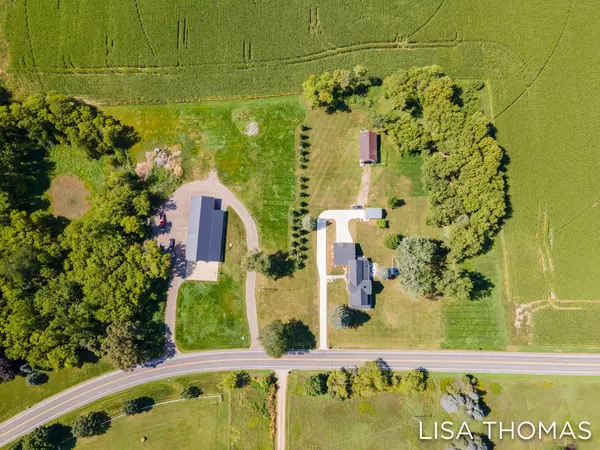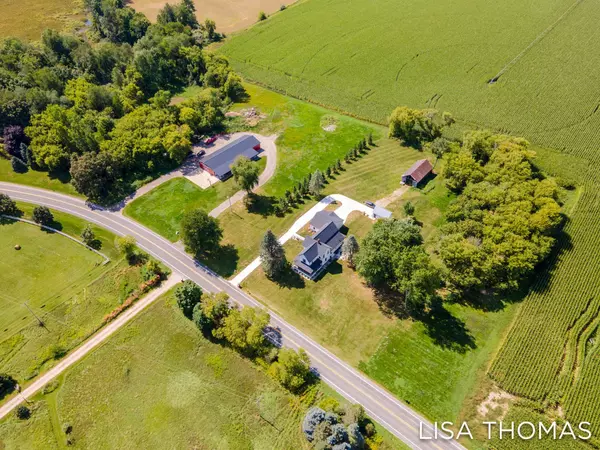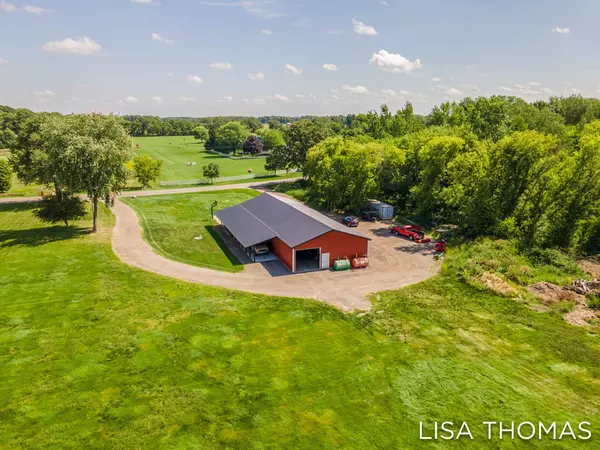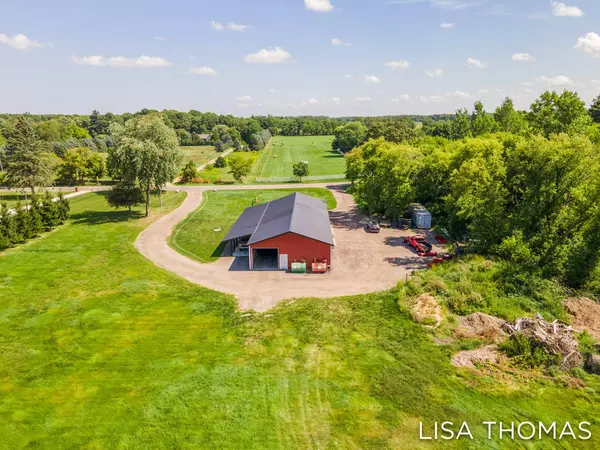
GALLERY
PROPERTY DETAIL
Key Details
Sold Price $635,0000.8%
Property Type Single Family Home
Sub Type Single Family Residence
Listing Status Sold
Purchase Type For Sale
Square Footage 2, 735 sqft
Price per Sqft $232
Municipality Courtland Twp
MLS Listing ID 23134917
Sold Date 12/29/23
Style Victorian
Bedrooms 4
Full Baths 2
HOA Y/N false
Year Built 1893
Annual Tax Amount $2,269
Tax Year 2022
Lot Size 7.210 Acres
Acres 7.21
Lot Dimensions 770x408x841x408
Property Sub-Type Single Family Residence
Location
State MI
County Kent
Area Grand Rapids - G
Direction North on Ramsdell from 11 mile house to the West
Rooms
Other Rooms Barn(s), Pole Barn
Basement Full, Michigan Basement
Building
Lot Description Level
Story 2
Sewer Septic Tank
Water Well
Architectural Style Victorian
Structure Type Wood Siding
New Construction No
Interior
Interior Features Ceiling Fan(s), Garage Door Opener, Gas/Wood Stove, Pantry
Heating Forced Air
Cooling Central Air
Flooring Ceramic Tile, Wood
Fireplace false
Window Features Replacement,Insulated Windows
Appliance Dishwasher, Dryer, Microwave, Range, Refrigerator, Washer
Exterior
Parking Features Detached, Attached
Garage Spaces 2.0
Utilities Available Electricity Available, Phone Connected, Natural Gas Connected
View Y/N No
Roof Type Composition
Street Surface Paved
Porch Patio, Porch(es)
Garage Yes
Schools
School District Rockford
Others
HOA Fee Include None
Tax ID 41-07-24-400-019
Acceptable Financing Cash, Conventional
Listing Terms Cash, Conventional
SIMILAR HOMES FOR SALE
Check for similar Single Family Homes at price around $635,000 in Rockford,MI

Active
$439,900
7133 Russet Vista NE Drive, Rockford, MI 49341
Listed by RE/MAX United (Main)4 Beds 3 Baths 1,770 SqFt
Pending
$499,900
678 Elstar NE Drive, Rockford, MI 49341
Listed by Choice Realty LLC4 Beds 3 Baths 2,144 SqFt
Pending
$565,000
7385 14 Mile NE Road, Rockford, MI 49341
Listed by RE/MAX United (Main)5 Beds 3 Baths 1,890 SqFt
CONTACT

