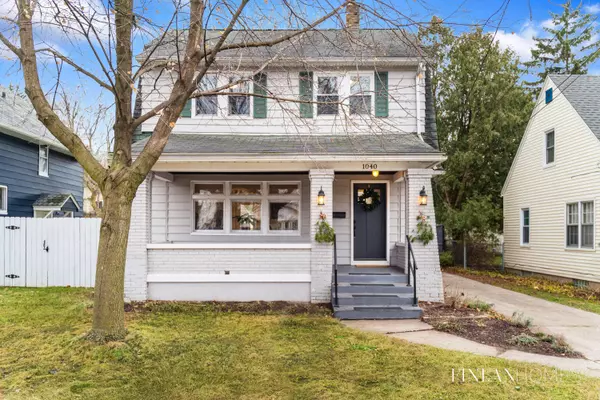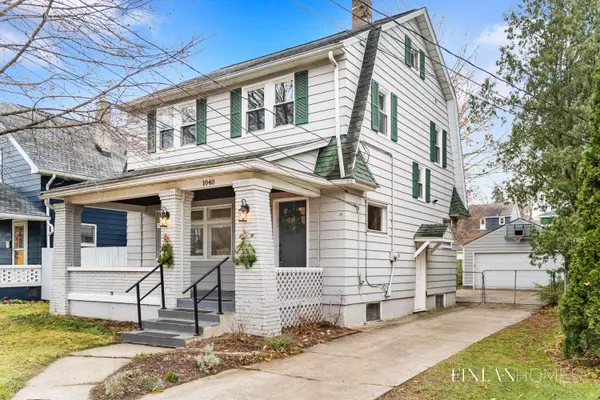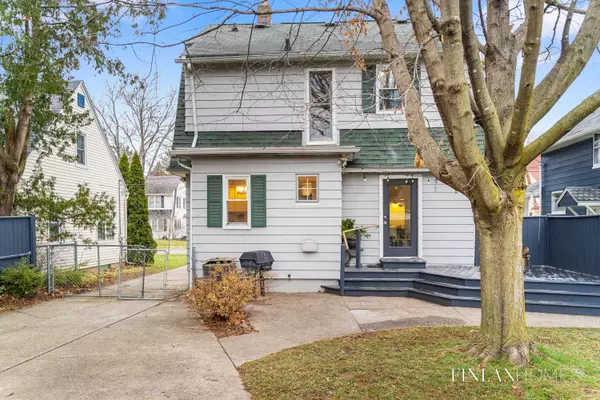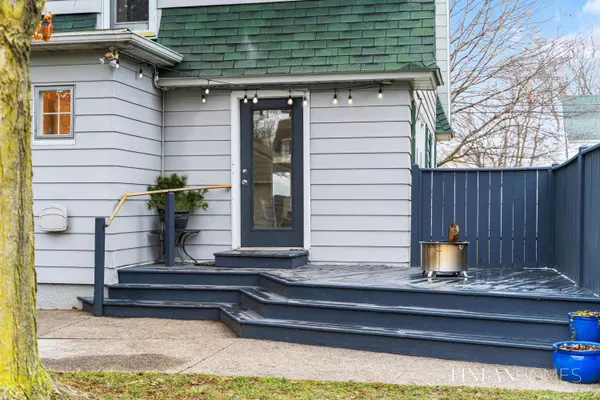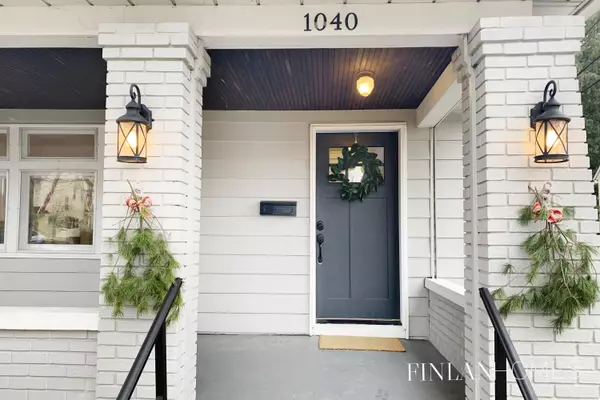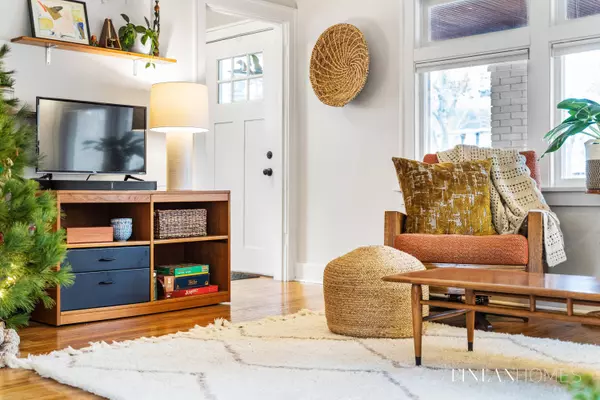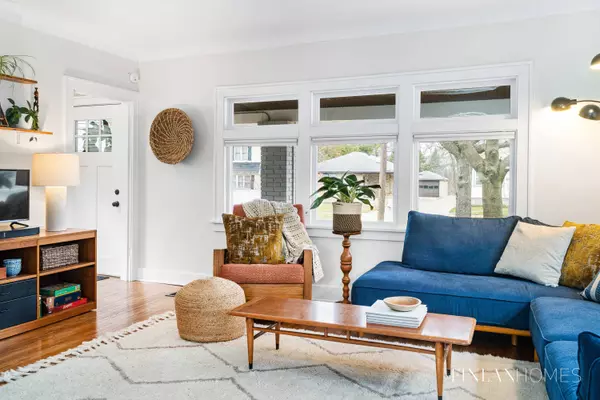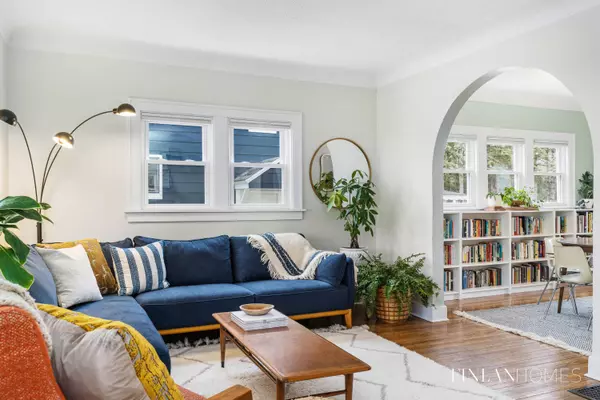
GALLERY
PROPERTY DETAIL
Key Details
Sold Price $330,0003.2%
Property Type Single Family Home
Sub Type Single Family Residence
Listing Status Sold
Purchase Type For Sale
Square Footage 1, 453 sqft
Price per Sqft $227
Municipality City of Grand Rapids
MLS Listing ID 22050535
Sold Date 01/13/23
Style Traditional
Bedrooms 3
Full Baths 1
Half Baths 1
Year Built 1929
Annual Tax Amount $2,001
Tax Year 2022
Lot Size 5,140 Sqft
Acres 0.12
Lot Dimensions 42 ft X 122 ft
Property Sub-Type Single Family Residence
Location
State MI
County Kent
Area Grand Rapids - G
Direction 1-96 to Fuller Ave NE exit (exit 79). Continue on Fuller Ave NE to Innes St. NE. Home is on Innes St. NE between Fuller and Diamond.
Rooms
Basement Full
Building
Story 2
Sewer Public
Water Public
Architectural Style Traditional
Structure Type Aluminum Siding,Brick
New Construction No
Interior
Interior Features Ceiling Fan(s), Garage Door Opener, Eat-in Kitchen
Heating Forced Air
Cooling Central Air, Wall Unit(s)
Fireplace false
Window Features Screens,Replacement,Window Treatments
Appliance Dishwasher, Disposal, Dryer, Microwave, Oven, Refrigerator, Washer
Exterior
Parking Features Detached
Garage Spaces 2.0
Fence Fenced Back
Utilities Available Phone Available, Natural Gas Available, Electricity Available, Cable Available, Natural Gas Connected, Cable Connected, Storm Sewer, High-Speed Internet
View Y/N No
Roof Type Composition
Street Surface Paved
Porch Deck
Garage Yes
Schools
School District Grand Rapids
Others
Tax ID 41-14-29-130-002
Acceptable Financing Cash, FHA, VA Loan, MSHDA, Conventional
Listing Terms Cash, FHA, VA Loan, MSHDA, Conventional
SIMILAR HOMES FOR SALE
Check for similar Single Family Homes at price around $330,000 in Grand Rapids,MI

Active
$330,000
117 NE Leonard, Grand Rapids, MI 49503
Listed by Signature Associates Kalamazoo5 Beds 2 Baths 2,470 SqFt
Pending
$260,000
911 Emerald Ave NE, Grand Rapids, MI 49503
Listed by Ensley Real Estate3 Beds 1 Bath 1,892 SqFt
Pending
$314,000
509 Tuttle NE Avenue, Grand Rapids, MI 49503
Listed by Choice Realty LLC3 Beds 2 Baths 1,536 SqFt
CONTACT


