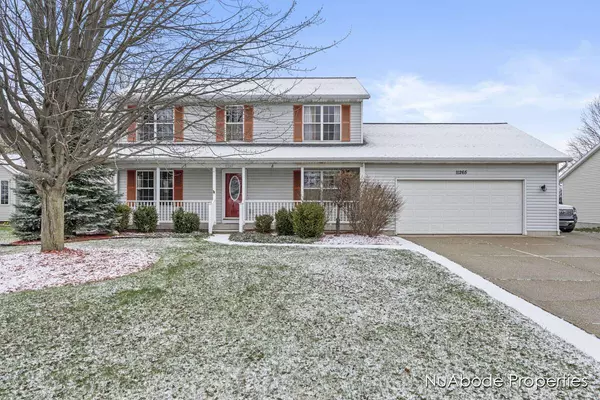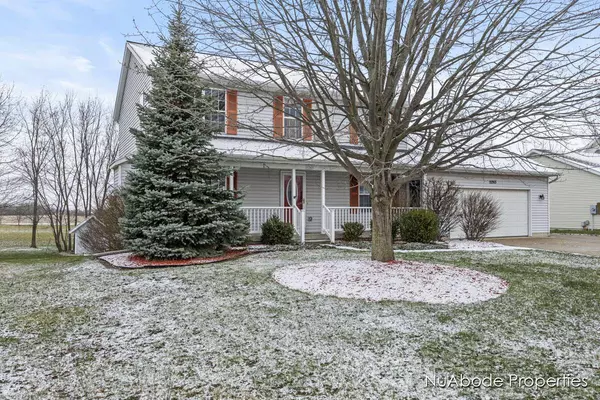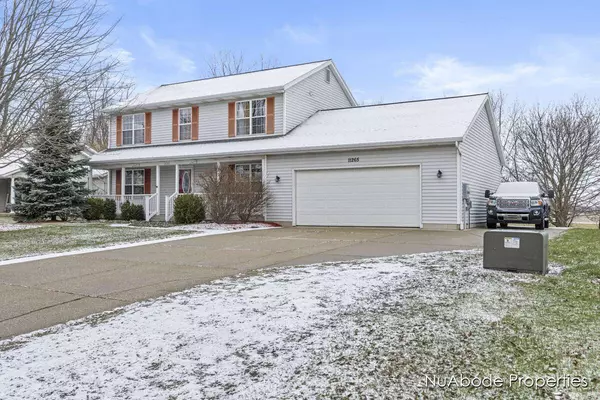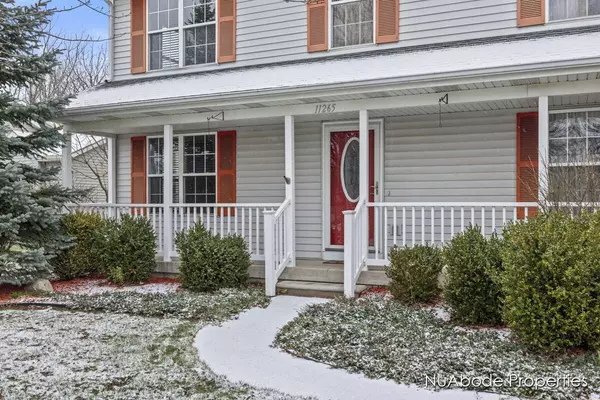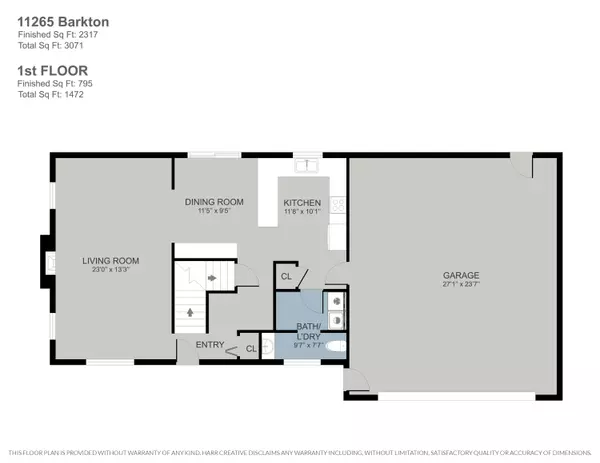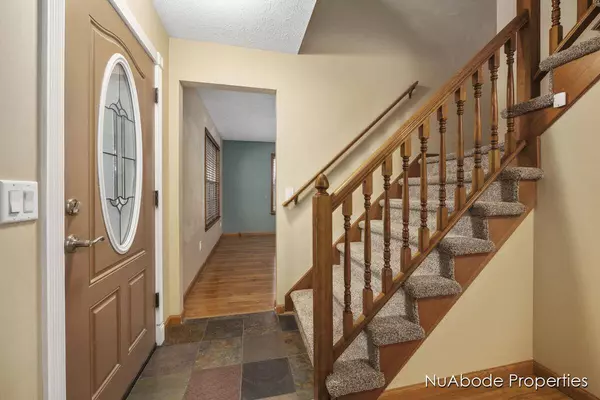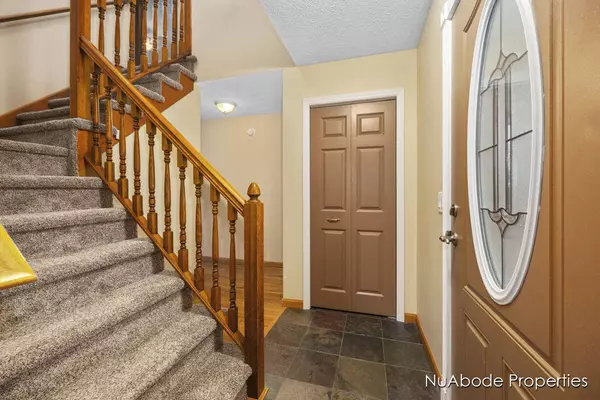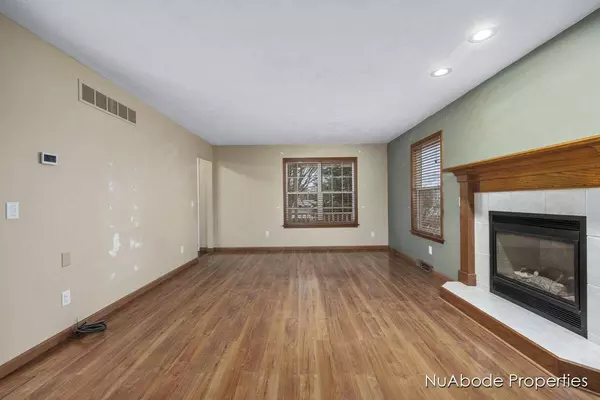
GALLERY
PROPERTY DETAIL
Key Details
Sold Price $367,0004.9%
Property Type Single Family Home
Sub Type Single Family Residence
Listing Status Sold
Purchase Type For Sale
Square Footage 2, 339 sqft
Price per Sqft $156
Municipality Holland Twp
MLS Listing ID 24013275
Sold Date 04/12/24
Style Traditional
Bedrooms 4
Full Baths 3
Half Baths 1
Year Built 1998
Annual Tax Amount $2,899
Tax Year 2023
Lot Size 0.276 Acres
Acres 0.28
Lot Dimensions 80 x 150
Property Sub-Type Single Family Residence
Location
State MI
County Ottawa
Area Holland/Saugatuck - H
Direction Riley East to 112th, North to Starflower, Turn on Persimmont to Barkton
Rooms
Basement Daylight, Full
Building
Story 3
Sewer Public
Water Public
Architectural Style Traditional
Structure Type Vinyl Siding
New Construction No
Interior
Interior Features Ceiling Fan(s), Garage Door Opener, Wet Bar
Heating Forced Air
Cooling Attic Fan, Central Air
Flooring Carpet, Laminate, Tile
Fireplaces Number 1
Fireplaces Type Gas Log, Living Room
Fireplace true
Window Features Screens,Insulated Windows
Appliance Humidifier, Dishwasher, Disposal, Dryer, Microwave, Range, Refrigerator, Washer
Laundry Gas Dryer Hookup, Laundry Room
Exterior
Parking Features Attached
Garage Spaces 2.0
Utilities Available Phone Available, Natural Gas Available, Electricity Available, Cable Available, Phone Connected, Natural Gas Connected, Cable Connected, Storm Sewer, High-Speed Internet
View Y/N No
Roof Type Asphalt,Shingle
Porch Deck, Porch(es)
Garage Yes
Schools
School District West Ottawa
Others
Tax ID 701610437008
Acceptable Financing Cash, FHA, VA Loan, MSHDA, Contract, Conventional
Listing Terms Cash, FHA, VA Loan, MSHDA, Contract, Conventional
CONTACT


