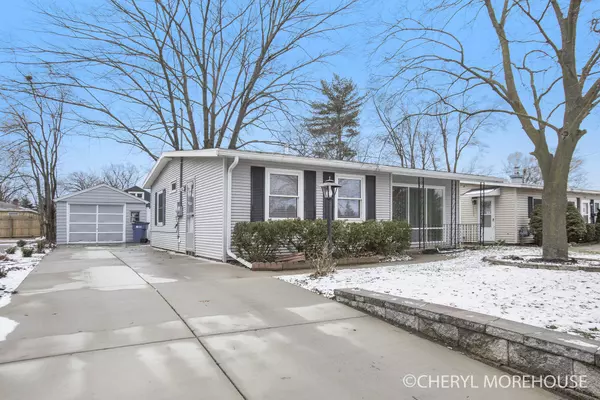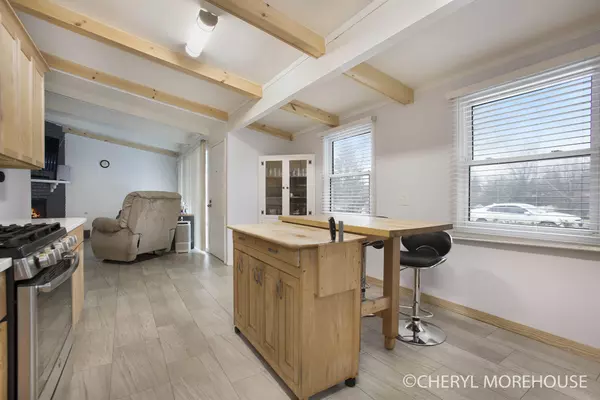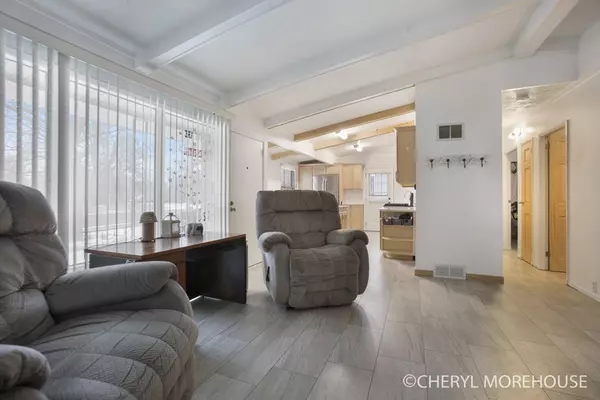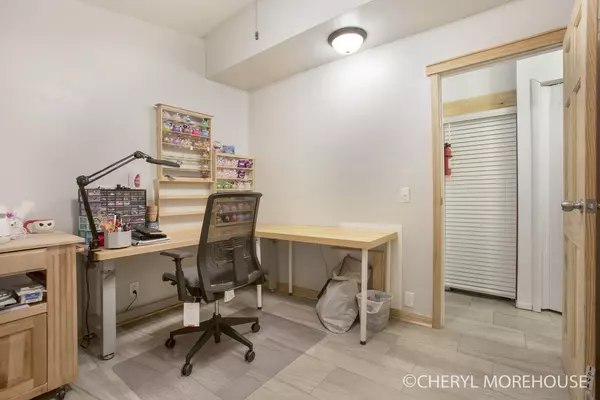
GALLERY
PROPERTY DETAIL
Key Details
Sold Price $215,00010.3%
Property Type Single Family Home
Sub Type Single Family Residence
Listing Status Sold
Purchase Type For Sale
Square Footage 891 sqft
Price per Sqft $241
Municipality City of Grand Rapids
MLS Listing ID 23002578
Sold Date 02/24/23
Style Ranch
Bedrooms 3
Full Baths 1
Year Built 1955
Annual Tax Amount $1,682
Tax Year 2023
Lot Size 5,750 Sqft
Acres 0.13
Lot Dimensions 50X114
Property Sub-Type Single Family Residence
Location
State MI
County Kent
Area Grand Rapids - G
Direction FULLER NORTH OF 196 TO CEDAR, EAST TO HOME
Rooms
Basement Slab
Building
Lot Description Sidewalk
Story 1
Sewer Public
Water Public
Architectural Style Ranch
Structure Type Vinyl Siding
New Construction No
Interior
Interior Features Ceiling Fan(s), Garage Door Opener, Pantry
Heating Forced Air
Cooling Central Air
Fireplaces Number 1
Fireplaces Type Family Room
Fireplace true
Window Features Screens,Insulated Windows
Appliance Disposal, Dryer, Microwave, Range, Refrigerator
Exterior
Exterior Feature 3 Season Room
Parking Features Detached
Garage Spaces 1.0
Fence Fenced Back
Utilities Available Natural Gas Connected
View Y/N No
Roof Type Composition
Street Surface Paved
Porch Deck
Garage Yes
Schools
School District Grand Rapids
Others
Tax ID 41-14-20-252-008
Acceptable Financing Cash, FHA, VA Loan, Conventional
Listing Terms Cash, FHA, VA Loan, Conventional
SIMILAR HOMES FOR SALE
Check for similar Single Family Homes at price around $215,000 in Grand Rapids,MI

Pending
$260,000
911 Emerald Ave NE, Grand Rapids, MI 49503
Listed by Ensley Real Estate3 Beds 1 Bath 1,892 SqFt
Active
$229,000
614 Sheldon SE Avenue, Grand Rapids, MI 49503
Listed by American Real Estate Services3 Beds 2 Baths 1,378 SqFt
Pending
$243,750
511 La Grave SE Avenue, Grand Rapids, MI 49503
Listed by ICCF Brokerage LLC3 Beds 3 Baths 1,440 SqFt
CONTACT









