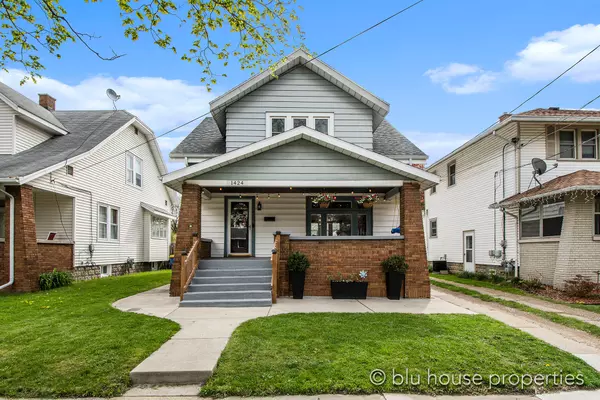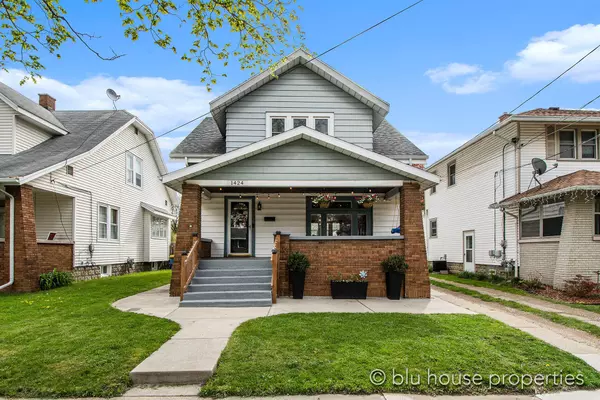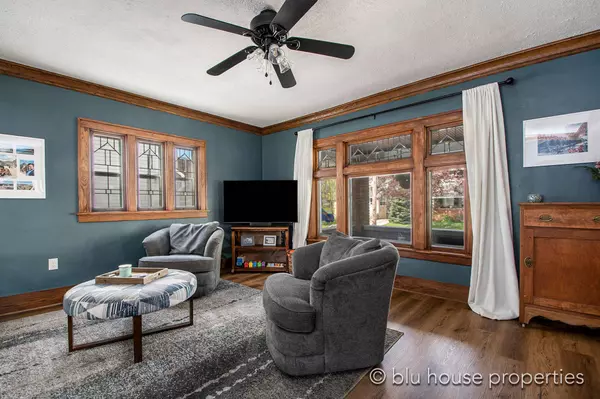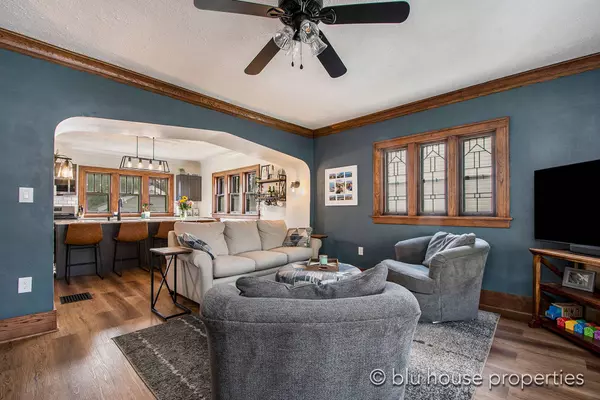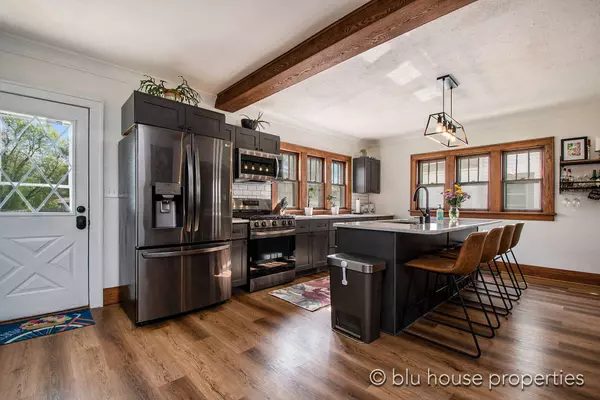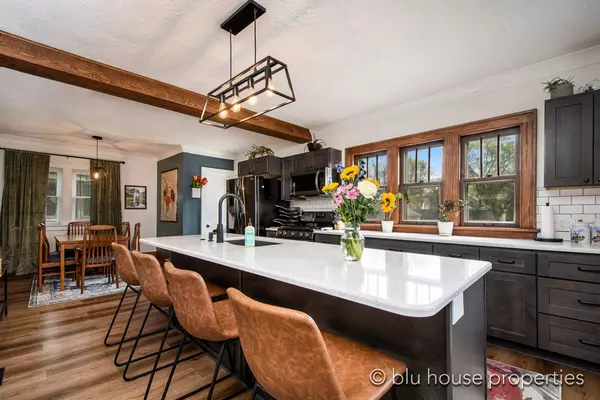
GALLERY
PROPERTY DETAIL
Key Details
Sold Price $345,0006.2%
Property Type Single Family Home
Sub Type Single Family Residence
Listing Status Sold
Purchase Type For Sale
Square Footage 1, 414 sqft
Price per Sqft $243
Municipality City of Grand Rapids
MLS Listing ID 24021410
Sold Date 06/06/24
Style Craftsman
Bedrooms 3
Full Baths 1
Half Baths 1
Year Built 1927
Annual Tax Amount $2,693
Tax Year 2023
Lot Size 7,440 Sqft
Acres 0.17
Lot Dimensions 40x186
Property Sub-Type Single Family Residence
Location
State MI
County Kent
Area Grand Rapids - G
Direction 131 to Leonard. West on Leonard. North (right) on Alpine to Myrtle. West (left) on Myrtle. North (right) on Jennette.
Rooms
Basement Full
Building
Lot Description Level, Sidewalk
Story 2
Sewer Public
Water Public
Architectural Style Craftsman
Structure Type Aluminum Siding,Brick
New Construction No
Interior
Interior Features Ceiling Fan(s), Kitchen Island, Eat-in Kitchen
Heating Forced Air
Cooling Central Air
Fireplace false
Window Features Garden Window(s)
Appliance Dishwasher, Disposal, Dryer, Microwave, Range, Refrigerator, Washer
Laundry In Basement, Sink
Exterior
Parking Features Detached
Garage Spaces 1.0
Fence Fenced Back
Utilities Available Phone Available, Natural Gas Available, Electricity Available, Cable Available, Phone Connected, Natural Gas Connected
View Y/N No
Roof Type Composition
Street Surface Paved
Porch Patio, Porch(es)
Garage Yes
Schools
School District Grand Rapids
Others
Tax ID 41-13-14-434-012
Acceptable Financing Cash, FHA, VA Loan, Conventional
Listing Terms Cash, FHA, VA Loan, Conventional
CONTACT

