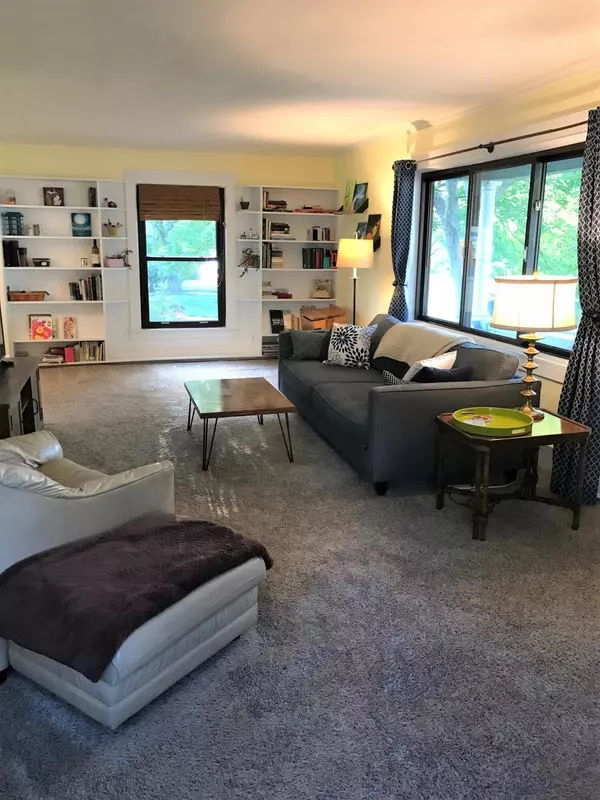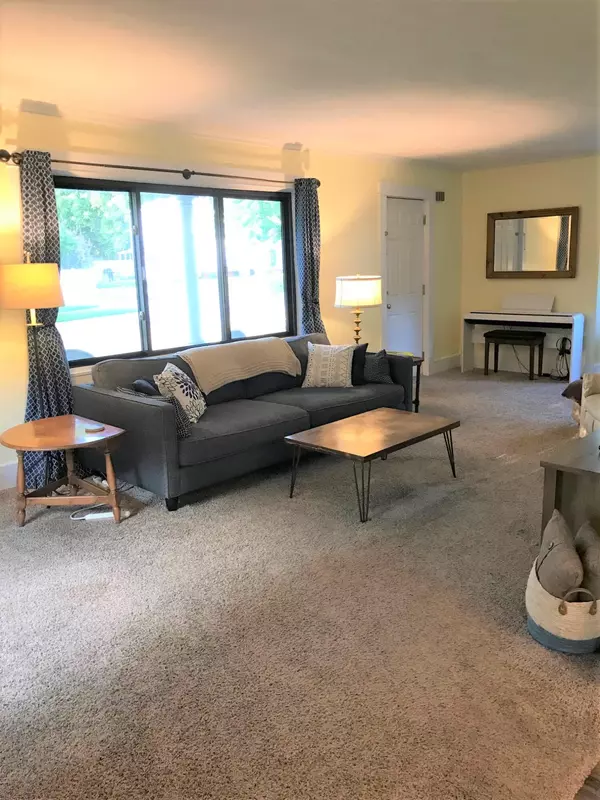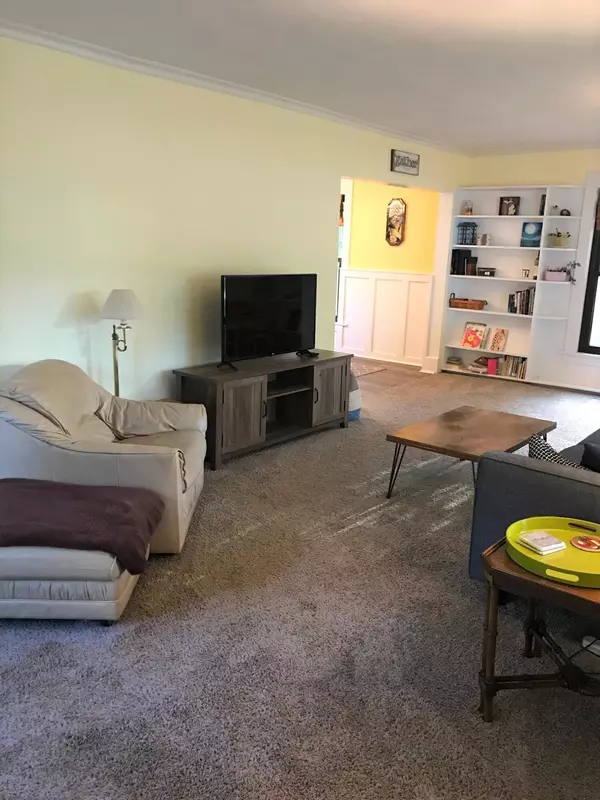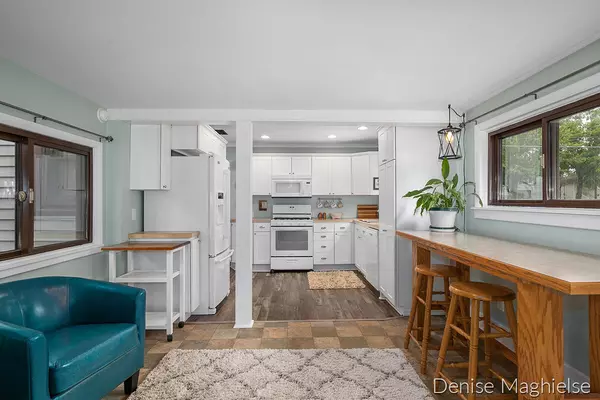
GALLERY
PROPERTY DETAIL
Key Details
Sold Price $305,0001.6%
Property Type Single Family Home
Sub Type Single Family Residence
Listing Status Sold
Purchase Type For Sale
Square Footage 1, 846 sqft
Price per Sqft $165
Municipality Rockford City
MLS Listing ID 23031839
Sold Date 09/29/23
Style Traditional
Bedrooms 3
Full Baths 1
Half Baths 1
Year Built 1911
Annual Tax Amount $3,877
Tax Year 2023
Lot Size 9,757 Sqft
Acres 0.22
Lot Dimensions 66 x 165 x 16 x 23 x 50 x 142
Property Sub-Type Single Family Residence
Location
State MI
County Kent
Area Grand Rapids - G
Direction Northland Dr to E Division W to home on L
Rooms
Basement Full
Building
Story 2
Sewer Public
Water Public
Architectural Style Traditional
Structure Type Vinyl Siding
New Construction No
Interior
Interior Features Eat-in Kitchen, Pantry
Heating Forced Air
Cooling Central Air
Flooring Laminate
Fireplace false
Window Features Replacement,Garden Window(s),Window Treatments
Appliance Dishwasher, Dryer, Microwave, Range, Refrigerator
Exterior
Parking Features Detached
Garage Spaces 1.0
Fence Fenced Back
Utilities Available Electricity Available, Cable Connected
View Y/N No
Roof Type Composition
Street Surface Paved
Garage Yes
Schools
School District Rockford
Others
Tax ID 41-10-01-203-030
Acceptable Financing Cash, FHA, Conventional
Listing Terms Cash, FHA, Conventional
SIMILAR HOMES FOR SALE
Check for similar Single Family Homes at price around $305,000 in Rockford,MI

Active
$439,900
7133 Russet Vista NE Drive, Rockford, MI 49341
Listed by RE/MAX United (Main)4 Beds 3 Baths 1,770 SqFt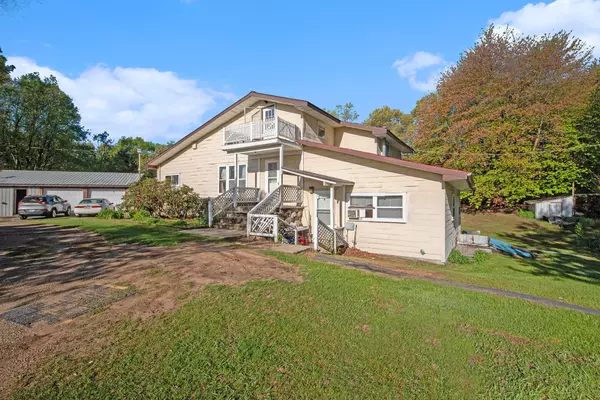
Pending
$309,900
11391 Wellman NE Avenue, Rockford, MI 49341
Listed by Greenridge Realty (Greenvl)6 Beds 4 Baths 3,250 SqFt
Pending
$359,900
8365 Atlanta NE Drive, Rockford, MI 49341
Listed by Bellabay Realty (SW)4 Beds 2 Baths 1,025 SqFt
CONTACT


