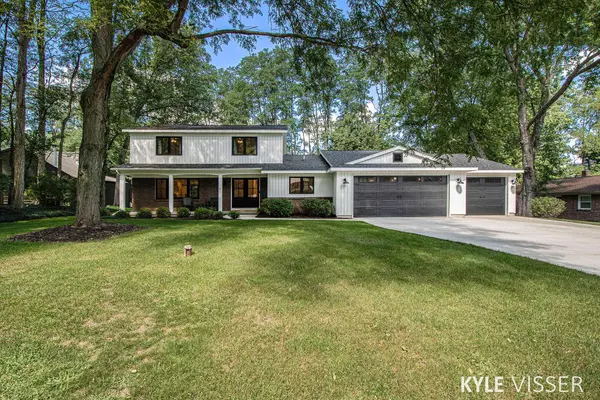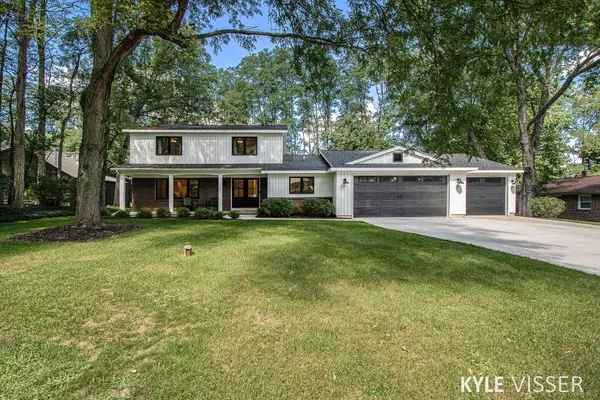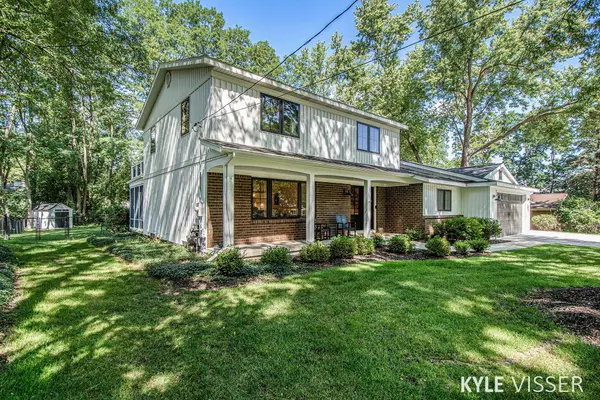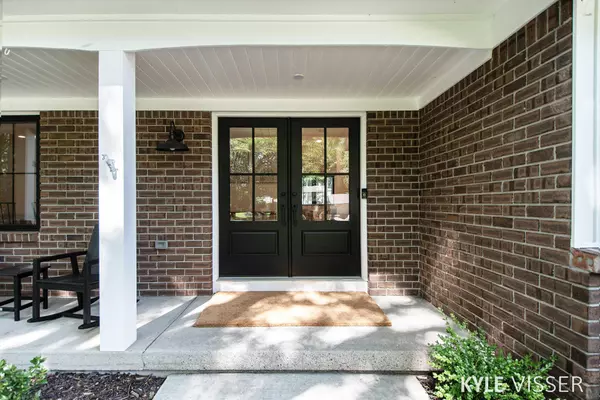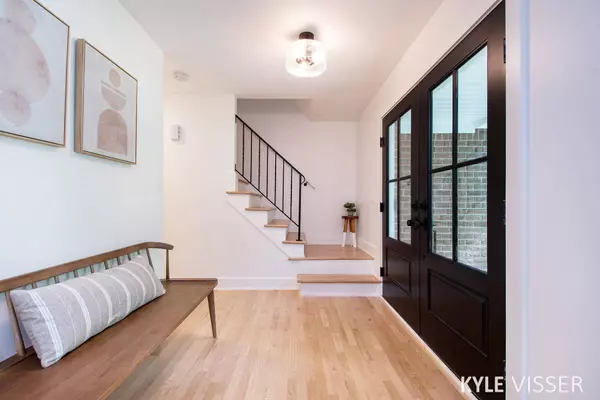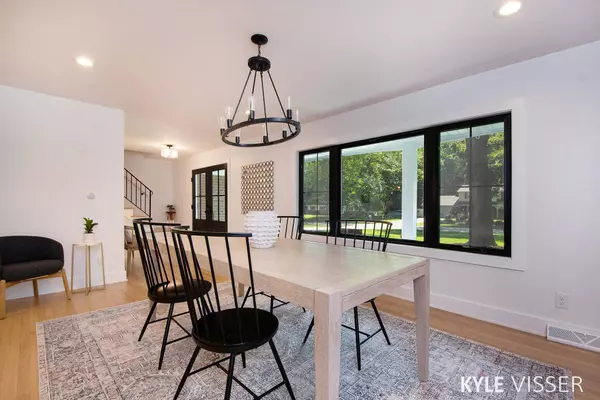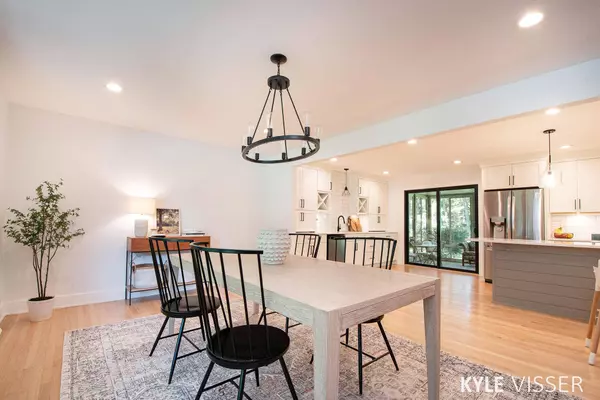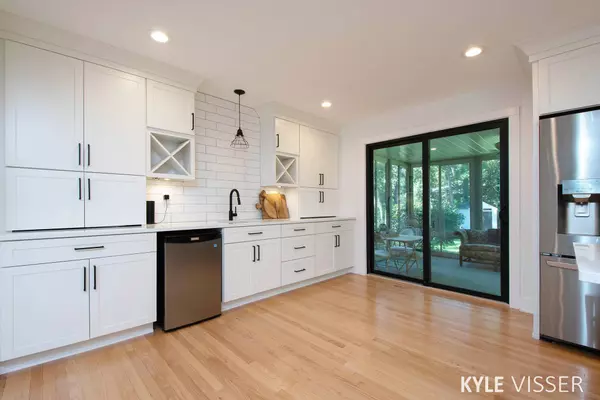
GALLERY
PROPERTY DETAIL
Key Details
Sold Price $680,0006.4%
Property Type Single Family Home
Sub Type Single Family Residence
Listing Status Sold
Purchase Type For Sale
Square Footage 2, 258 sqft
Price per Sqft $301
Municipality Cascade Twp
MLS Listing ID 22036677
Sold Date 09/26/22
Style Traditional
Bedrooms 4
Full Baths 3
Half Baths 1
Year Built 1970
Annual Tax Amount $6,177
Tax Year 2022
Lot Size 0.550 Acres
Acres 0.55
Lot Dimensions 120 X 191 X 120 X 210
Property Sub-Type Single Family Residence
Location
State MI
County Kent
Area Grand Rapids - G
Direction North off Thornapple River Drive to Bridgewater East on Hillsboro
Rooms
Basement Full
Building
Lot Description Cul-De-Sac
Story 2
Sewer Septic Tank
Water Well
Architectural Style Traditional
Structure Type Brick,Vinyl Siding
New Construction No
Interior
Interior Features Garage Door Opener, Hot Tub Spa, Center Island, Pantry
Heating Forced Air
Cooling Central Air
Flooring Wood
Fireplaces Number 2
Fireplaces Type Living Room, Recreation Room
Fireplace true
Window Features Replacement,Garden Window
Appliance Dryer, Range, Refrigerator, Washer
Exterior
Parking Features Attached
Garage Spaces 3.0
Fence Fenced Back
Waterfront Description River
View Y/N No
Roof Type Composition
Street Surface Paved
Porch 3 Season Room, Patio, Porch(es)
Garage Yes
Schools
School District Forest Hills
Others
Tax ID 41-19-04-276-008
Acceptable Financing Cash, VA Loan, Conventional
Listing Terms Cash, VA Loan, Conventional
SIMILAR HOMES FOR SALE
Check for similar Single Family Homes at price around $680,000 in Grand Rapids,MI

Open House
$355,000
1145 Eastmont SE Drive, Grand Rapids, MI 49546
Listed by Century 21 Affiliated (GR)4 Beds 3 Baths 1,568 SqFt
Pending
$600,000
6774 Woodbrook SE Drive, Grand Rapids, MI 49546
Listed by Keller Williams GR East4 Beds 4 Baths 2,308 SqFt
Pending
$399,900
143 Ivanhoe NE Avenue, Grand Rapids, MI 49546
Listed by Berkshire Hathaway HomeServices Michigan Real Estate (Cascade)3 Beds 3 Baths 1,398 SqFt
CONTACT

