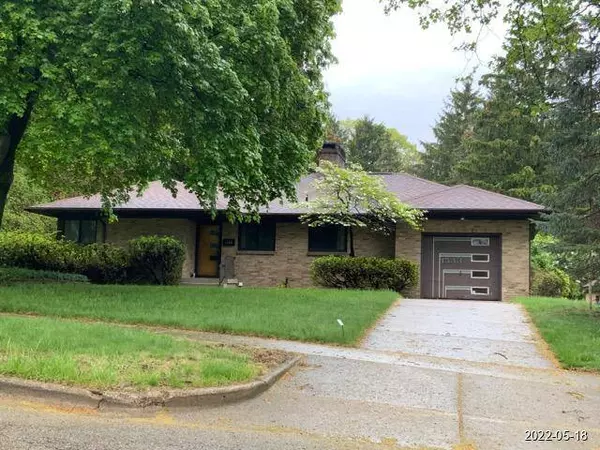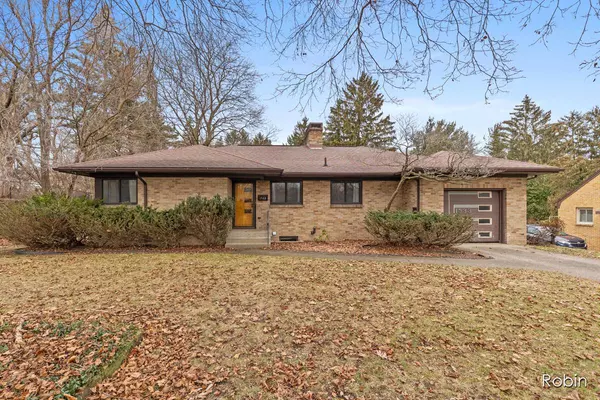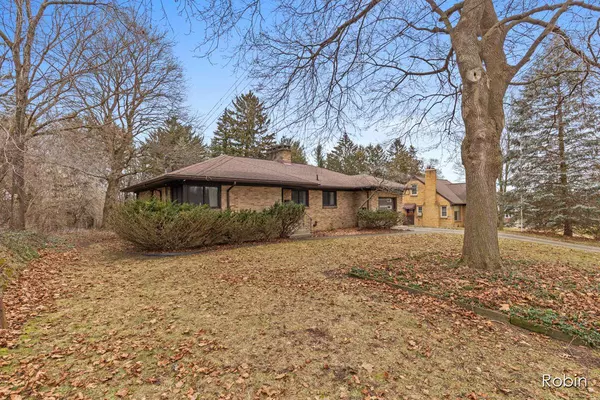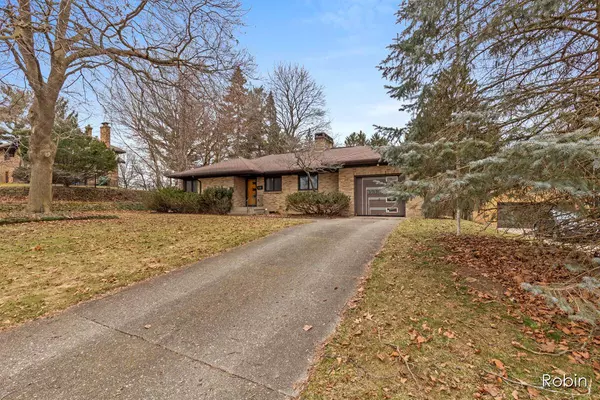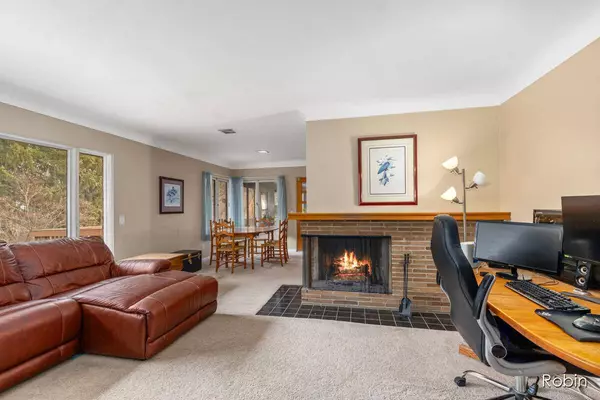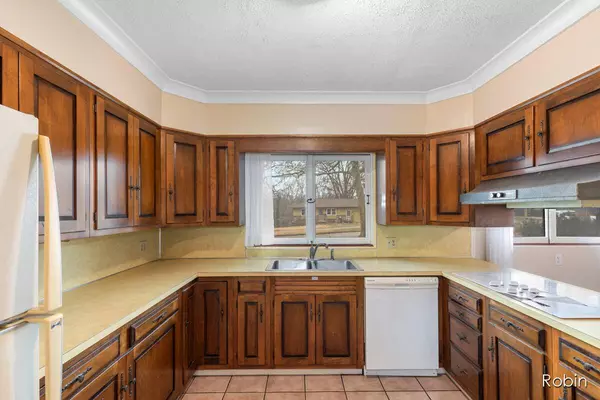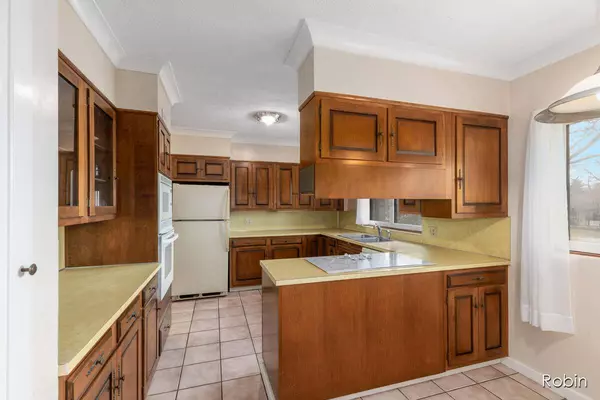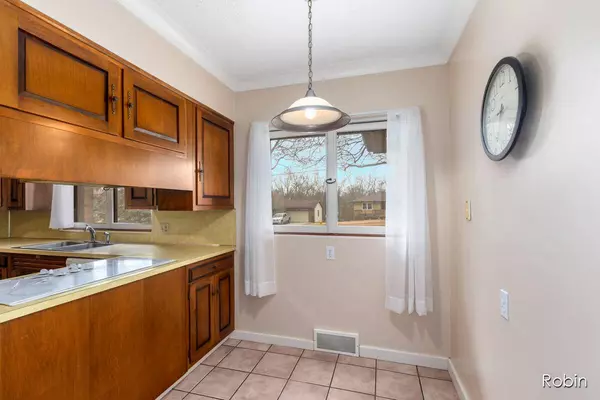
GALLERY
CONTACT

PROPERTY DETAIL
Key Details
Sold Price $323,0009.5%
Property Type Single Family Home
Sub Type Single Family Residence
Listing Status Sold
Purchase Type For Sale
Square Footage 1, 258 sqft
Price per Sqft $256
Municipality City of Grand Rapids
MLS Listing ID 24007591
Sold Date 02/27/24
Style Ranch
Bedrooms 2
Full Baths 1
Half Baths 1
Year Built 1951
Annual Tax Amount $2,428
Tax Year 2024
Lot Size 6,534 Sqft
Acres 0.15
Lot Dimensions 100x297
Property Sub-Type Single Family Residence
Location
State MI
County Kent
Area Grand Rapids - G
Direction Covell to 4th street, East to Bristol, North to 7th Street, East to home.
Rooms
Basement Walk-Out Access
Building
Lot Description Sidewalk, Wooded
Story 1
Sewer Public
Water Public
Architectural Style Ranch
Structure Type Brick
New Construction No
Interior
Interior Features Eat-in Kitchen
Heating Forced Air
Cooling Central Air
Flooring Ceramic Tile
Fireplaces Number 2
Fireplaces Type Living Room, Recreation Room
Fireplace true
Appliance Humidifier, Built-In Gas Oven, Cooktop, Dishwasher, Dryer, Microwave, Refrigerator, Washer
Laundry In Basement
Exterior
Parking Features Attached
Garage Spaces 1.0
View Y/N No
Roof Type Composition
Porch 3 Season Room, Deck, Porch(es)
Garage Yes
Schools
School District Grand Rapids
Others
Tax ID 41-13-23-152-034
Acceptable Financing Cash, FHA, VA Loan, Conventional
Listing Terms Cash, FHA, VA Loan, Conventional
SIMILAR HOMES FOR SALE
Check for similar Single Family Homes at price around $323,000 in Grand Rapids,MI

Pending
$245,000
609 Lincoln NW Avenue, Grand Rapids, MI 49504
Listed by The Local Element3 Beds 1 Bath 1,224 SqFt
Pending
$299,900
307 Scott NW Avenue, Grand Rapids, MI 49504
Listed by United Realty Services LLC2 Beds 2 Baths 977 SqFt
Active
$330,000
1300 Lancaster NW Avenue, Grand Rapids, MI 49504
Listed by Childress & Associates Realty3 Beds 2 Baths 1,800 SqFt
