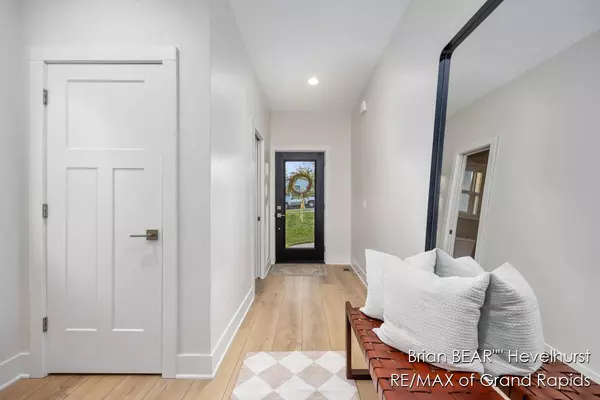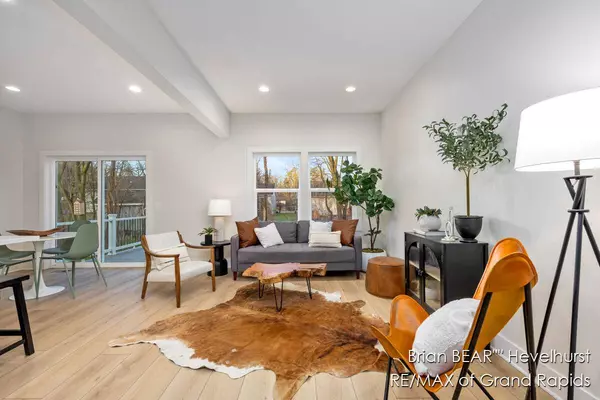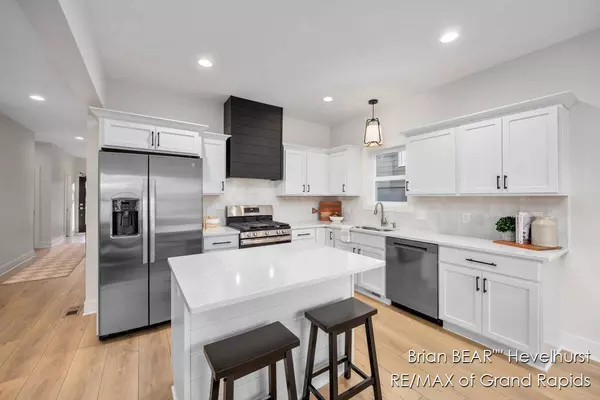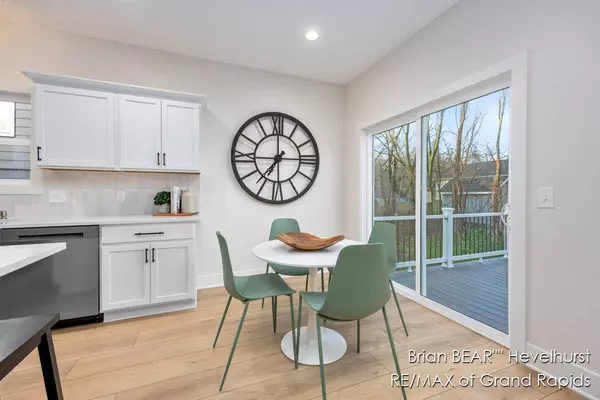
GALLERY
PROPERTY DETAIL
Key Details
Sold Price $375,0007.2%
Property Type Single Family Home
Sub Type Single Family Residence
Listing Status Sold
Purchase Type For Sale
Square Footage 1, 596 sqft
Price per Sqft $234
Municipality City of Grand Rapids
MLS Listing ID 24064183
Sold Date 02/06/25
Style Traditional
Bedrooms 3
Full Baths 2
Half Baths 1
Year Built 2024
Annual Tax Amount $1,047
Tax Year 2024
Lot Size 5,240 Sqft
Acres 0.12
Lot Dimensions 40 x 131
Property Sub-Type Single Family Residence
Location
State MI
County Kent
Area Grand Rapids - G
Direction Leonard N on Bristol E on Richmond N on Ira
Rooms
Basement Full
Building
Lot Description Sidewalk
Story 2
Sewer Public
Water Public
Architectural Style Traditional
Structure Type Vinyl Siding
New Construction Yes
Interior
Interior Features Ceiling Fan(s), Garage Door Opener, Kitchen Island, Eat-in Kitchen
Heating Forced Air
Cooling Central Air
Flooring Carpet, Vinyl
Fireplace false
Window Features Screens,Replacement
Appliance Dishwasher, Disposal, Microwave, Oven, Range, Refrigerator
Laundry Gas Dryer Hookup, Laundry Room, Upper Level, Washer Hookup
Exterior
Parking Features Garage Door Opener, Attached
Garage Spaces 1.0
Utilities Available Natural Gas Connected
View Y/N No
Roof Type Composition,Shingle
Street Surface Paved
Porch Deck, Porch(es)
Garage Yes
Schools
School District Grand Rapids
Others
Tax ID 41-13-14-151-045
Acceptable Financing Cash, FHA, VA Loan, Conventional
Listing Terms Cash, FHA, VA Loan, Conventional
SIMILAR HOMES FOR SALE
Check for similar Single Family Homes at price around $375,000 in Grand Rapids,MI

Pending
$245,000
609 Lincoln NW Avenue, Grand Rapids, MI 49504
Listed by The Local Element3 Beds 1 Bath 1,224 SqFt
Pending
$299,900
307 Scott NW Avenue, Grand Rapids, MI 49504
Listed by United Realty Services LLC2 Beds 2 Baths 977 SqFt
Active
$330,000
1300 Lancaster NW Avenue, Grand Rapids, MI 49504
Listed by Childress & Associates Realty3 Beds 2 Baths 1,800 SqFt
CONTACT









