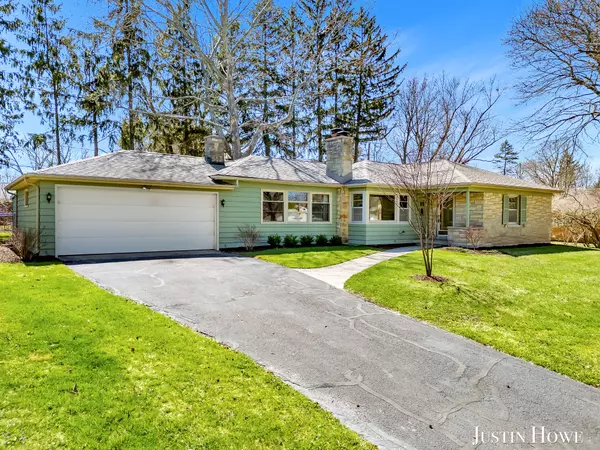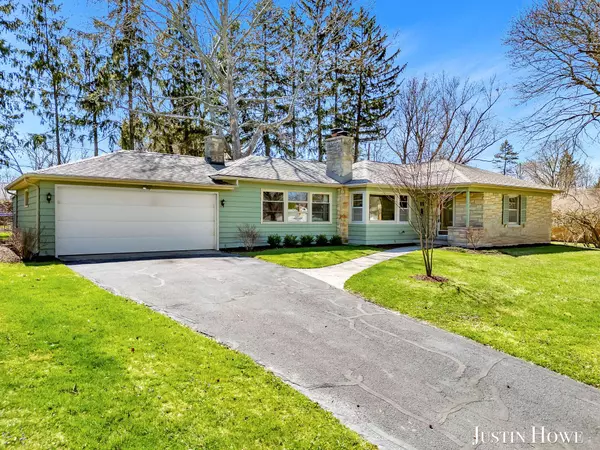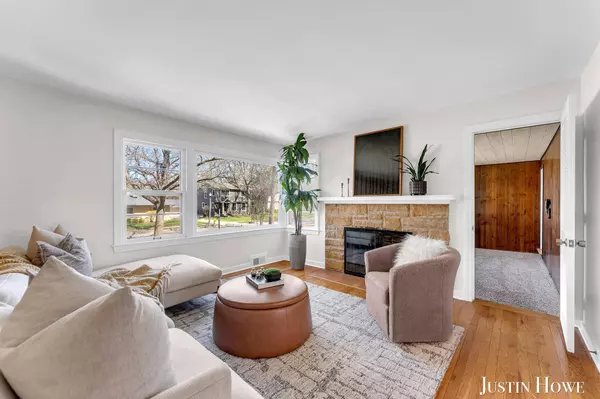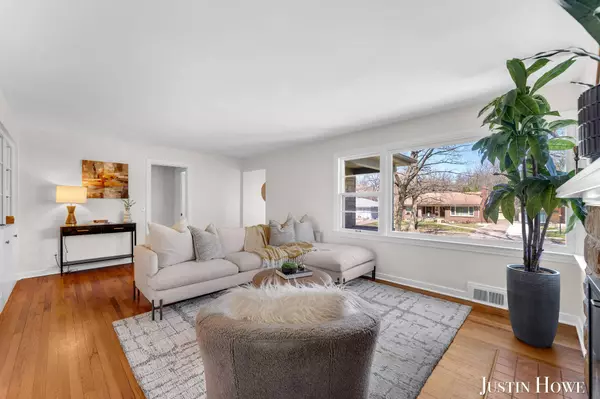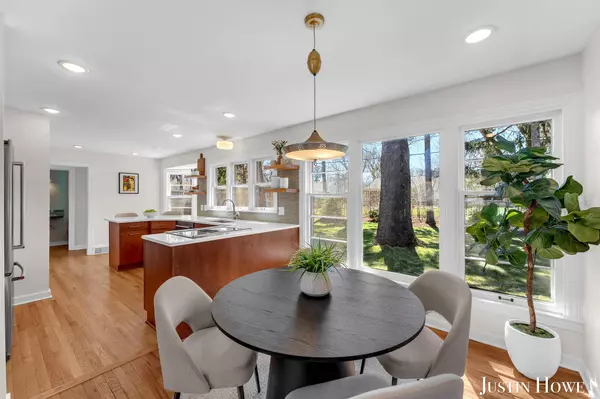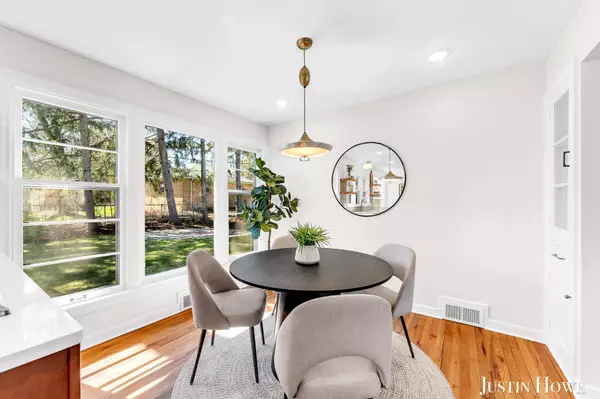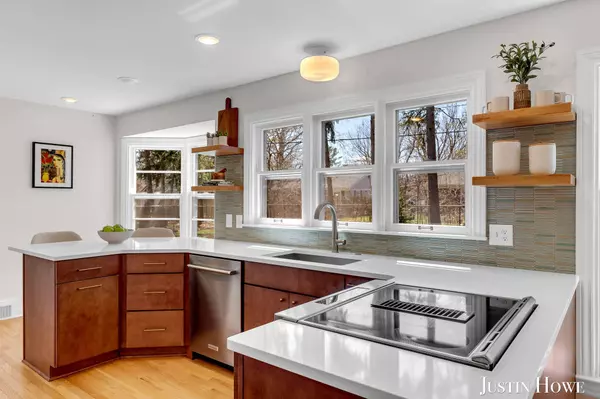
GALLERY
PROPERTY DETAIL
Key Details
Sold Price $517,5007.8%
Property Type Single Family Home
Sub Type Single Family Residence
Listing Status Sold
Purchase Type For Sale
Square Footage 1, 622 sqft
Price per Sqft $319
Municipality City of Grand Rapids
MLS Listing ID 25016353
Sold Date 04/30/25
Style Ranch
Bedrooms 3
Full Baths 1
Half Baths 1
Year Built 1949
Annual Tax Amount $4,153
Tax Year 2024
Lot Size 0.330 Acres
Acres 0.33
Lot Dimensions 12X120
Property Sub-Type Single Family Residence
Location
State MI
County Kent
Area Grand Rapids - G
Direction From Fulton go North on Plymouth to Duffield, then take Duffield E to the home.
Rooms
Basement Partial
Building
Story 1
Sewer Public
Water Public
Architectural Style Ranch
Structure Type Aluminum Siding,Stone
New Construction No
Interior
Interior Features Garage Door Opener, Eat-in Kitchen
Heating Forced Air
Cooling Central Air
Flooring Stone, Wood
Fireplaces Number 2
Fireplaces Type Living Room, Recreation Room, Wood Burning
Fireplace true
Window Features Window Treatments
Appliance Dishwasher, Range, Refrigerator
Laundry In Basement, Sink
Exterior
Parking Features Garage Faces Front, Attached
Garage Spaces 2.0
Fence Fenced Back, Chain Link
Utilities Available Natural Gas Connected
View Y/N No
Roof Type Asphalt,Composition
Street Surface Paved
Porch Deck, Porch(es)
Garage Yes
Schools
School District Grand Rapids
Others
Tax ID 41-14-28-177-003
Acceptable Financing Cash, FHA, Conventional
Listing Terms Cash, FHA, Conventional
SIMILAR HOMES FOR SALE
Check for similar Single Family Homes at price around $517,500 in Grand Rapids,MI

Active
$330,000
117 NE Leonard, Grand Rapids, MI 49503
Listed by Signature Associates Kalamazoo5 Beds 2 Baths 2,470 SqFt
Pending
$260,000
911 Emerald Ave NE, Grand Rapids, MI 49503
Listed by Ensley Real Estate3 Beds 1 Bath 1,892 SqFt
Pending
$314,000
509 Tuttle NE Avenue, Grand Rapids, MI 49503
Listed by Choice Realty LLC3 Beds 2 Baths 1,536 SqFt
CONTACT

