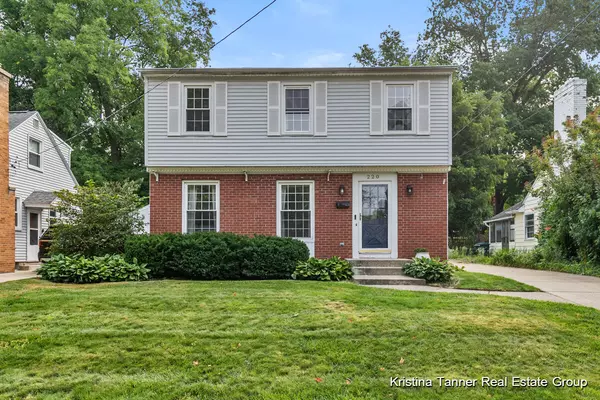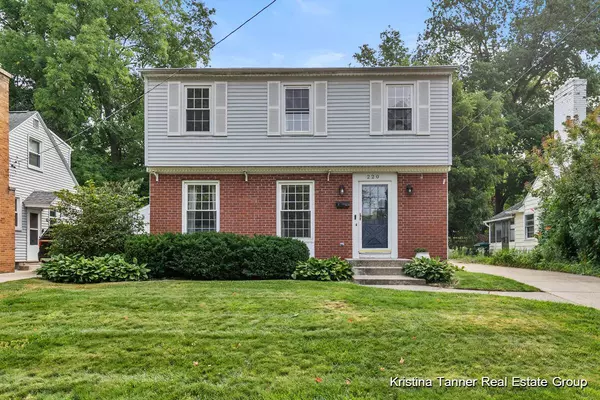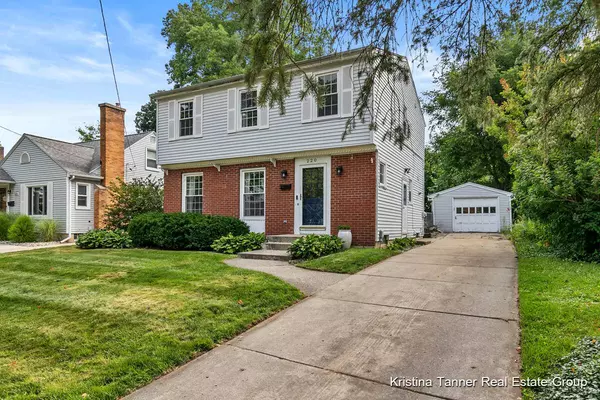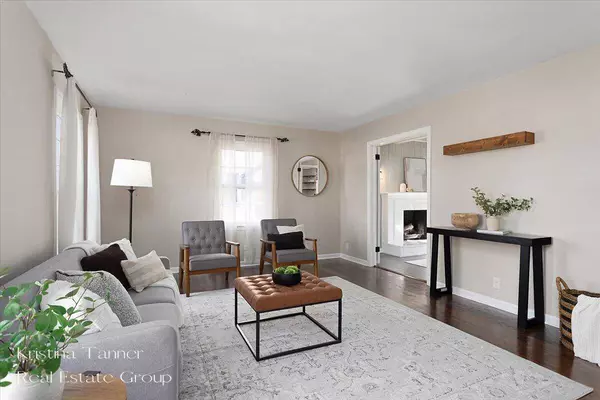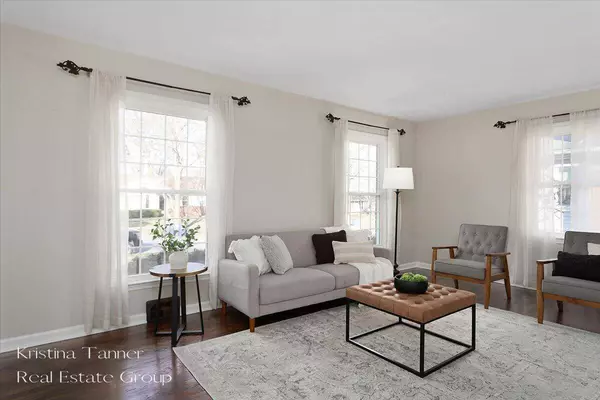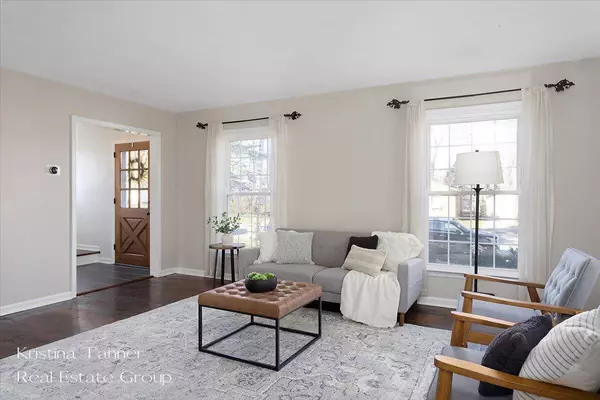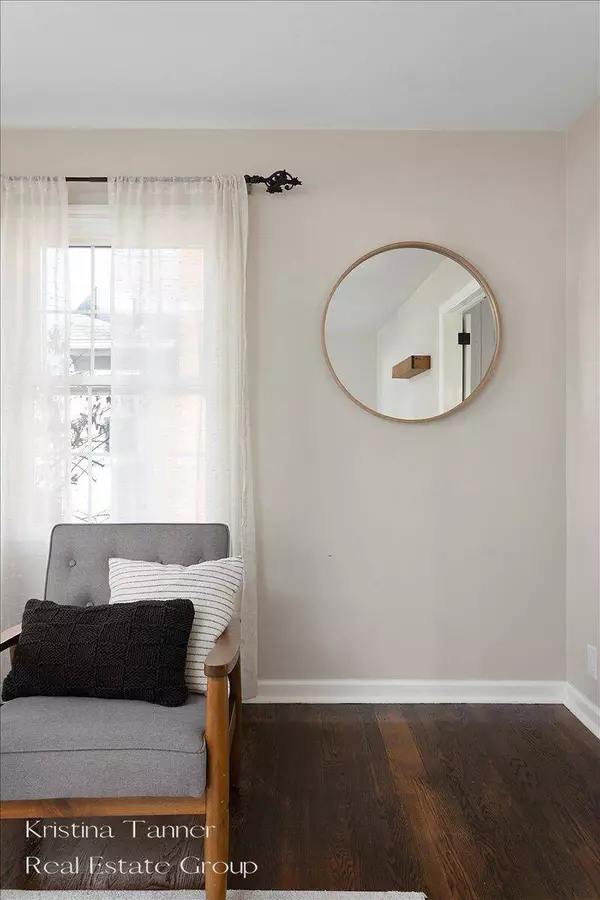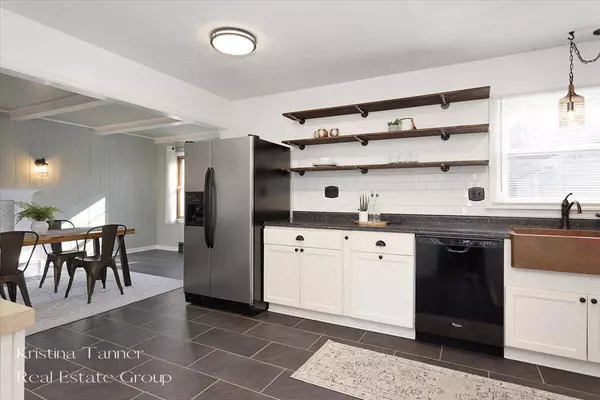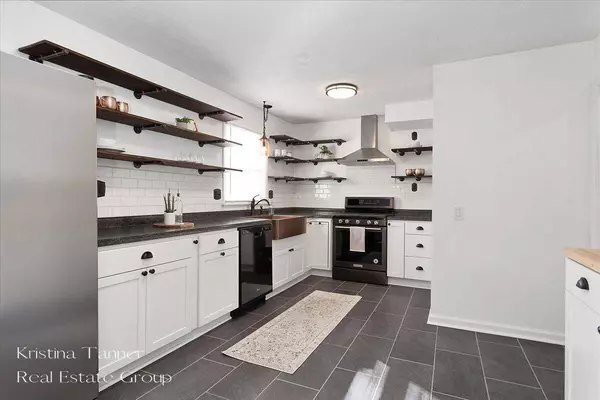
GALLERY
PROPERTY DETAIL
Key Details
Sold Price $431,90012.2%
Property Type Single Family Home
Sub Type Single Family Residence
Listing Status Sold
Purchase Type For Sale
Square Footage 1, 598 sqft
Price per Sqft $270
Municipality City of Grand Rapids
MLS Listing ID 24012280
Sold Date 04/19/24
Style Traditional
Bedrooms 3
Full Baths 1
Half Baths 1
Year Built 1960
Annual Tax Amount $4,182
Tax Year 2023
Lot Size 6,600 Sqft
Acres 0.15
Lot Dimensions 50 x 132
Property Sub-Type Single Family Residence
Location
State MI
County Kent
Area Grand Rapids - G
Direction Michigan St. (E. of Fuller Ave.) to Baynton Ave., S. to Lyon Ave., E. to Wallinwood Ave., S. to home.
Rooms
Basement Full
Building
Lot Description Level, Sidewalk
Story 2
Sewer Public
Water Public
Architectural Style Traditional
Structure Type Brick,Vinyl Siding
New Construction No
Interior
Interior Features Ceiling Fan(s), Garage Door Opener, Eat-in Kitchen, Pantry
Heating Forced Air
Cooling Central Air
Flooring Ceramic Tile, Wood
Fireplaces Number 1
Fireplaces Type Formal Dining, Wood Burning
Fireplace true
Window Features Screens,Replacement
Appliance Dishwasher, Disposal, Dryer, Refrigerator, Washer
Laundry In Basement, Sink
Exterior
Exterior Feature 3 Season Room
Parking Features Detached
Garage Spaces 1.0
Fence Fenced Back
Utilities Available Phone Connected, Natural Gas Connected, Cable Connected, Storm Sewer
View Y/N No
Roof Type Composition
Street Surface Paved
Porch Patio
Garage Yes
Schools
School District Grand Rapids
Others
Tax ID 411428102017
Acceptable Financing Cash, Conventional
Listing Terms Cash, Conventional
CONTACT

