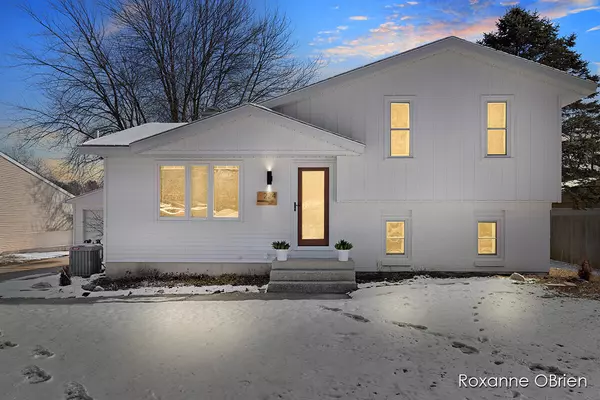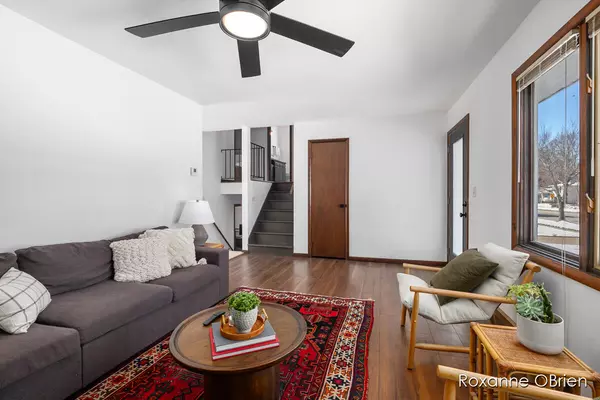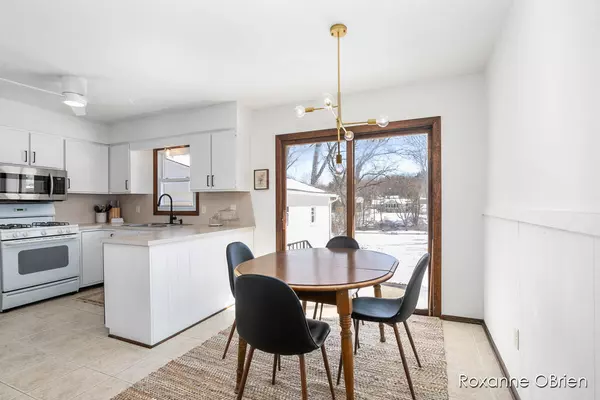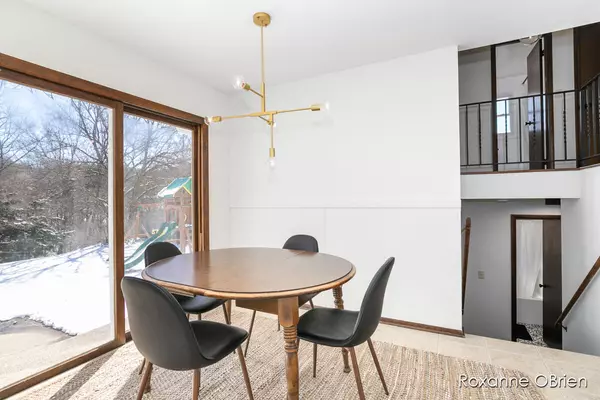
GALLERY
PROPERTY DETAIL
Key Details
Sold Price $327,1507.3%
Property Type Single Family Home
Sub Type Single Family Residence
Listing Status Sold
Purchase Type For Sale
Square Footage 848 sqft
Price per Sqft $385
Municipality Rockford City
MLS Listing ID 23007470
Sold Date 04/17/23
Style Tri-Level
Bedrooms 4
Full Baths 2
Year Built 1972
Annual Tax Amount $4,319
Tax Year 2023
Lot Size 0.534 Acres
Acres 0.53
Lot Dimensions 70X324.5X71.68X339.89
Property Sub-Type Single Family Residence
Location
State MI
County Kent
Area Grand Rapids - G
Direction US 131 North to 10 Mile Rd East. Right on Oak St (South). Left on James. Left on Longview.
Body of Water Rogue River
Rooms
Basement Partial, Slab
Building
Lot Description Adj to Public Land
Story 3
Sewer Public
Water Public
Architectural Style Tri-Level
Structure Type Aluminum Siding
New Construction No
Interior
Interior Features Ceiling Fan(s), Garage Door Opener, Eat-in Kitchen
Heating Forced Air
Cooling Central Air
Flooring Ceramic Tile, Laminate
Fireplace false
Window Features Replacement
Appliance Dishwasher, Microwave, Range, Refrigerator
Laundry Laundry Chute
Exterior
Parking Features Detached
Garage Spaces 2.0
Utilities Available Natural Gas Available, Electricity Available, Natural Gas Connected
View Y/N No
Roof Type Composition
Street Surface Paved
Porch Patio
Garage Yes
Schools
School District Rockford
Others
Tax ID 411001148006
Acceptable Financing Cash, FHA, VA Loan, Conventional
Listing Terms Cash, FHA, VA Loan, Conventional
SIMILAR HOMES FOR SALE
Check for similar Single Family Homes at price around $327,150 in Rockford,MI

Active
$439,900
7133 Russet Vista NE Drive, Rockford, MI 49341
Listed by RE/MAX United (Main)4 Beds 3 Baths 1,770 SqFt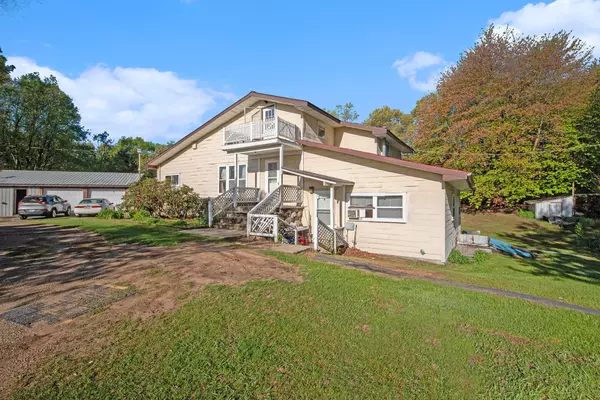
Pending
$309,900
11391 Wellman NE Avenue, Rockford, MI 49341
Listed by Greenridge Realty (Greenvl)6 Beds 4 Baths 3,250 SqFt
Pending
$359,900
8365 Atlanta NE Drive, Rockford, MI 49341
Listed by Bellabay Realty (SW)4 Beds 2 Baths 1,025 SqFt
CONTACT

