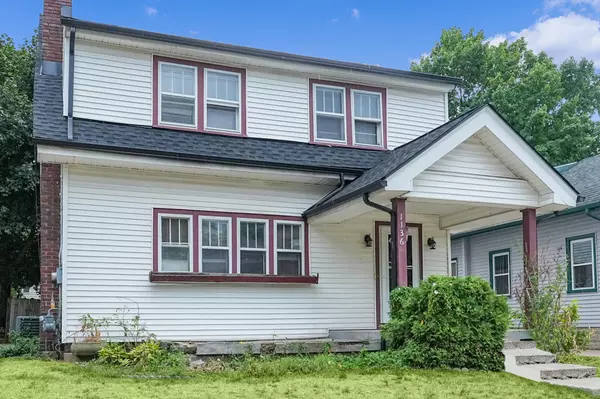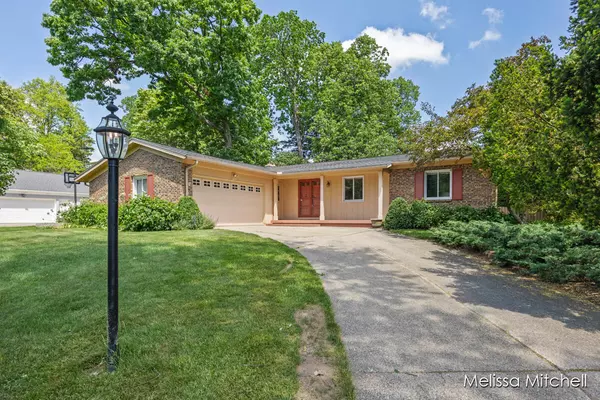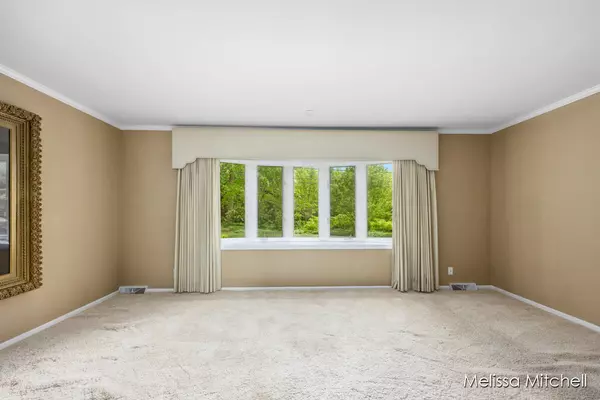
GALLERY
PROPERTY DETAIL
Key Details
Sold Price $475,0004.8%
Property Type Single Family Home
Sub Type Single Family Residence
Listing Status Sold
Purchase Type For Sale
Square Footage 1, 465 sqft
Price per Sqft $324
Municipality Grand Rapids Twp
MLS Listing ID 24026498
Sold Date 06/26/24
Style Ranch
Bedrooms 3
Full Baths 1
Half Baths 1
Year Built 1967
Annual Tax Amount $5,706
Tax Year 2024
Lot Size 0.450 Acres
Acres 0.45
Lot Dimensions Irregular
Property Sub-Type Single Family Residence
Location
State MI
County Kent
Area Grand Rapids - G
Direction From Cascade Road, go North on Morningside. Home is on the left hand side.
Rooms
Basement Crawl Space, Partial
Building
Lot Description Level
Story 1
Sewer Public
Water Public
Architectural Style Ranch
Structure Type Brick,Wood Siding
New Construction No
Interior
Interior Features Garage Door Opener, Eat-in Kitchen
Heating Forced Air
Cooling Attic Fan, Central Air
Flooring Stone, Vinyl, Wood
Fireplaces Number 2
Fireplaces Type Family Room, Recreation Room
Fireplace true
Window Features Screens,Replacement,Insulated Windows,Window Treatments
Appliance Disposal, Dryer, Oven, Range, Refrigerator, Washer
Laundry In Basement, See Remarks
Exterior
Parking Features Attached
Garage Spaces 2.0
Fence Fenced Back
Utilities Available Phone Connected, Natural Gas Connected, Cable Connected, High-Speed Internet
View Y/N No
Roof Type Composition,Shingle
Handicap Access Accessible M Flr Half Bath, Accessible Mn Flr Full Bath, Low Threshold Shower
Porch Deck, Porch(es)
Garage Yes
Schools
School District East Grand Rapids
Others
Tax ID 41-14-27-480-007
Acceptable Financing Cash, VA Loan, Conventional
Listing Terms Cash, VA Loan, Conventional
SIMILAR HOMES FOR SALE
Check for similar Single Family Homes at price around $475,000 in Grand Rapids,MI

Active
$448,000
3020 Cascade SE Road, Grand Rapids, MI 49506
Listed by Keller Williams GR North (Main)4 Beds 2 Baths 1,193 SqFt
Pending
$369,900
811 Fairmount SE Street, Grand Rapids, MI 49506
Listed by Five Star Real Estate (Ada)4 Beds 2 Baths 2,159 SqFt
Active
$285,000
1136 Underwood SE Avenue, Grand Rapids, MI 49506
Listed by Redfin Corporation3 Beds 2 Baths 1,711 SqFt
CONTACT









