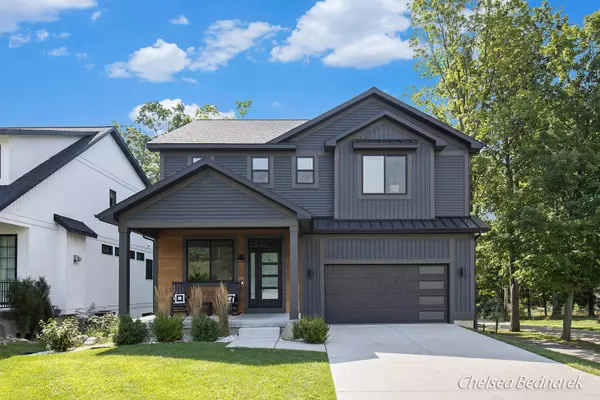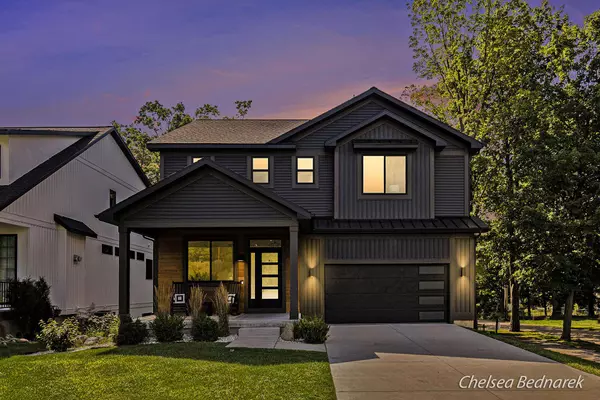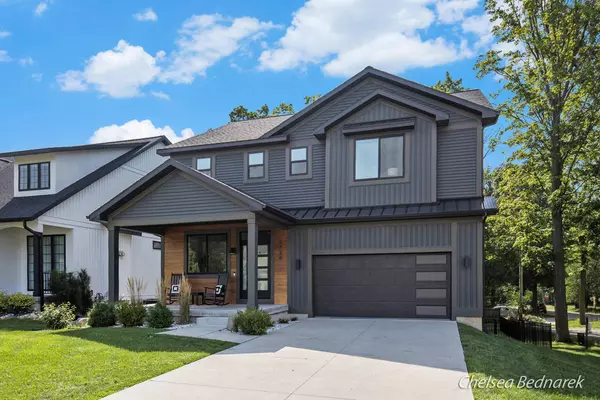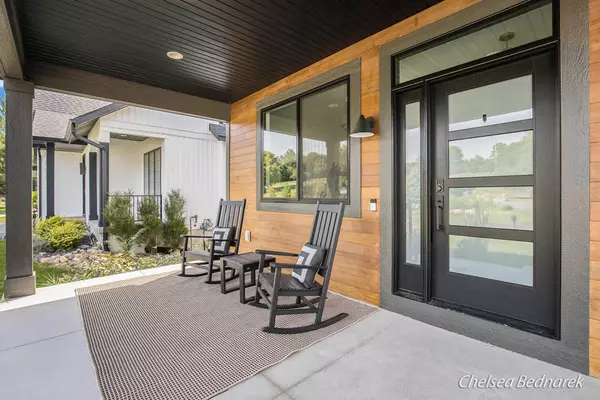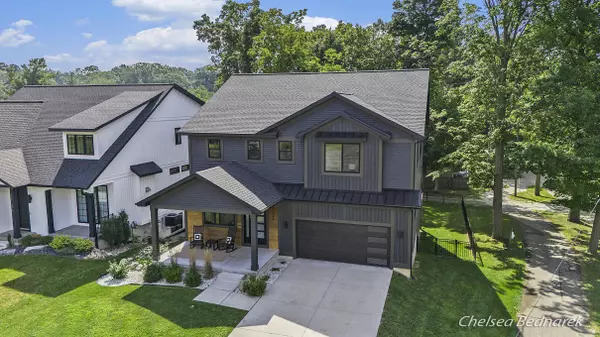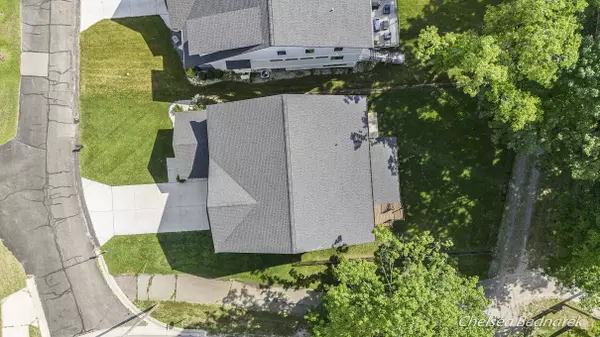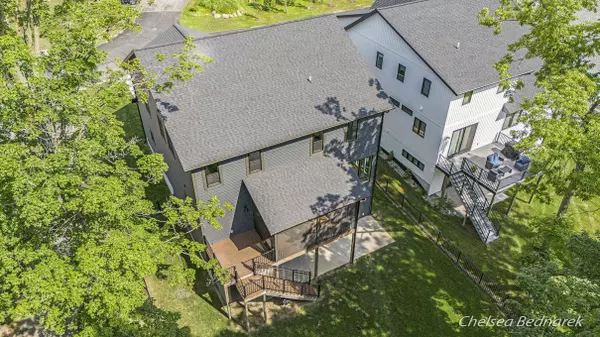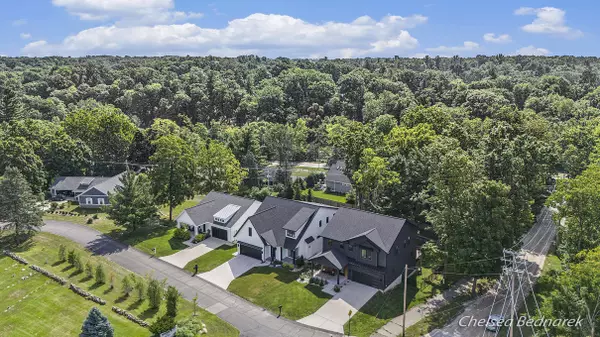
GALLERY
PROPERTY DETAIL
Key Details
Property Type Single Family Home
Sub Type Single Family Residence
Listing Status Pending
Purchase Type For Sale
Square Footage 3, 082 sqft
Price per Sqft $236
Municipality Cascade Twp
MLS Listing ID 25047659
Style Mid-Century Modern
Bedrooms 4
Full Baths 3
Half Baths 1
HOA Fees $1, 275/ann
HOA Y/N true
Year Built 2020
Annual Tax Amount $13,600
Tax Year 2025
Lot Size 10,559 Sqft
Acres 0.24
Lot Dimensions See Survey
Property Sub-Type Single Family Residence
Source Michigan Regional Information Center (MichRIC)
Location
State MI
County Kent
Area Grand Rapids - G
Rooms
Basement Walk-Out Access
Building
Lot Description Corner Lot, Level, Sidewalk, Wooded
Story 2
Sewer Public
Water Public
Architectural Style Mid-Century Modern
Structure Type Vinyl Siding
New Construction No
Interior
Interior Features Broadband, Garage Door Opener, Center Island, Eat-in Kitchen, Pantry
Heating Forced Air
Cooling Central Air
Flooring Wood
Fireplace false
Window Features Low-Emissivity Windows,Storms,Screens,Window Treatments
Appliance Dishwasher, Disposal, Dryer, Microwave, Oven, Range, Refrigerator, Washer
Laundry Gas Dryer Hookup, Laundry Room, Sink, Upper Level, Washer Hookup
Exterior
Exterior Feature Scrn Porch
Parking Features Garage Faces Front, Garage Door Opener, Attached
Garage Spaces 2.0
Fence Fenced Back
Utilities Available Natural Gas Available, Electricity Available, Cable Available, Storm Sewer, High-Speed Internet
View Y/N No
Roof Type Composition
Street Surface Paved
Porch 3 Season Room, Patio, Porch(es), Screened
Garage Yes
Schools
School District Forest Hills
Others
HOA Fee Include Snow Removal
Tax ID 41-19-09-455-003
Acceptable Financing Cash, FHA, VA Loan, MSHDA, Conventional
Listing Terms Cash, FHA, VA Loan, MSHDA, Conventional
SIMILAR HOMES FOR SALE
Check for similar Single Family Homes at price around $730,000 in Grand Rapids,MI

Pending
$600,000
6774 Woodbrook SE Drive, Grand Rapids, MI 49546
Listed by Keller Williams GR East4 Beds 4 Baths 2,308 SqFt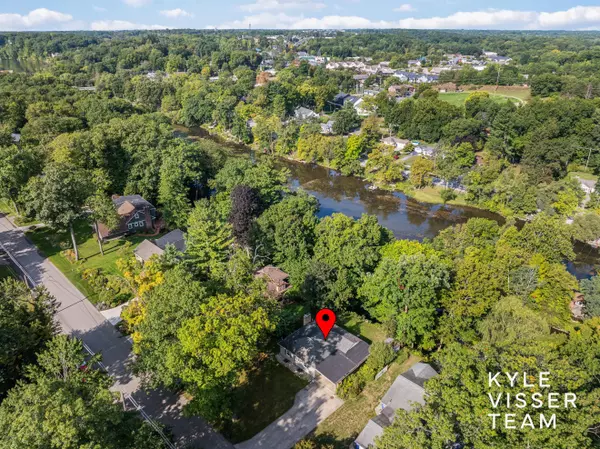
Active
$475,000
2757 Cascade Springs SE Drive, Grand Rapids, MI 49546
Listed by ReSIDE Grand Rapids3 Beds 1 Bath 1,245 SqFt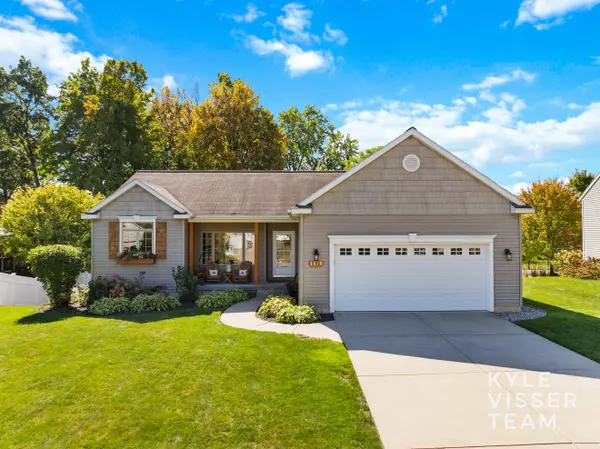
Pending
$519,000
4478 Burton Forest SE Court, Grand Rapids, MI 49546
Listed by ReSIDE Grand Rapids3 Beds 3 Baths 1,416 SqFt
CONTACT


