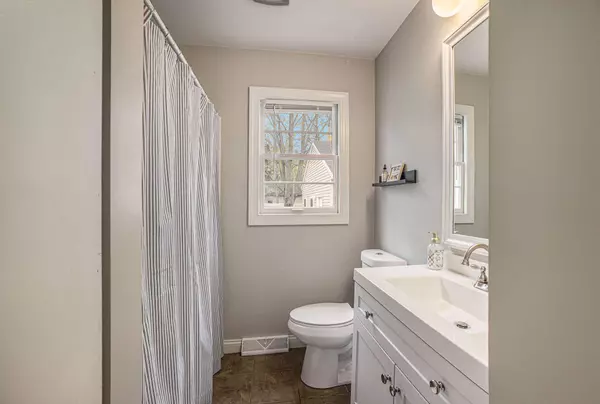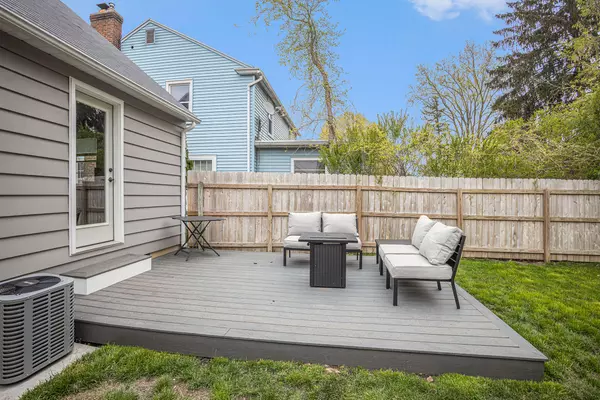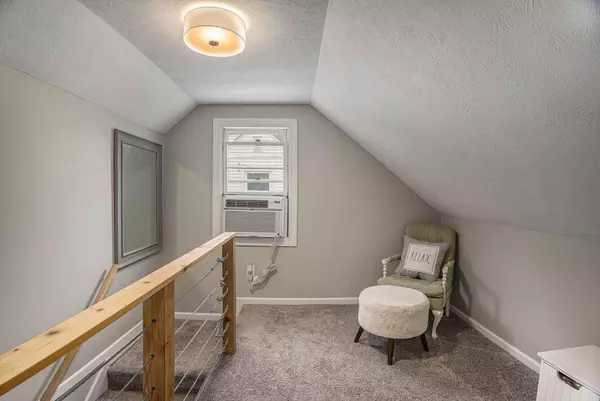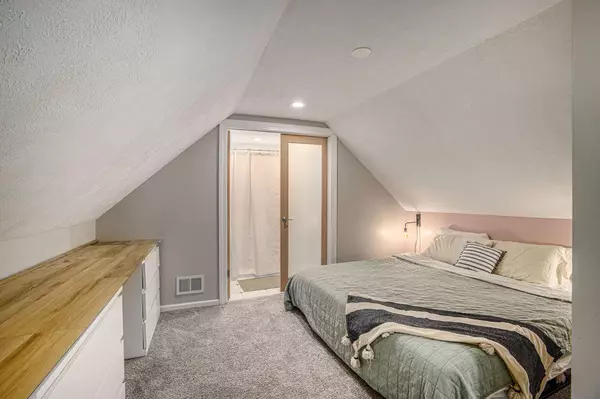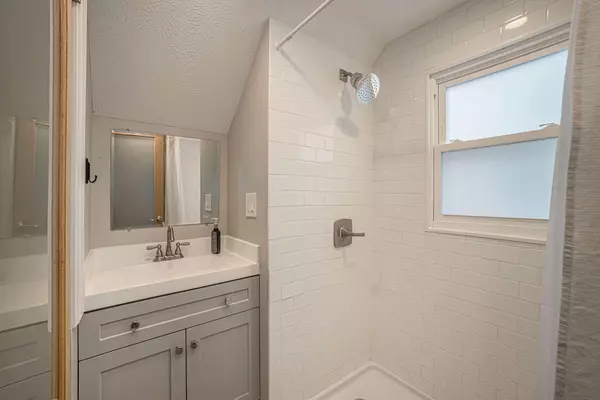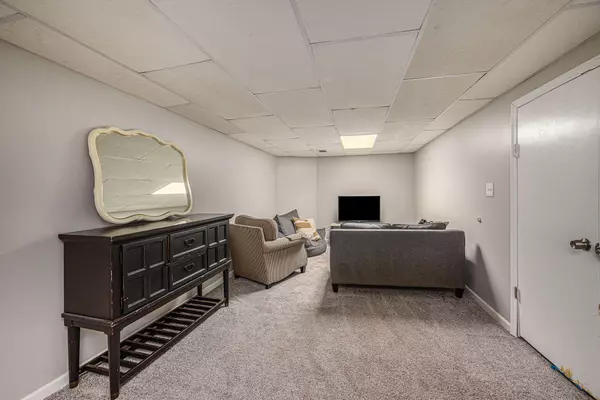
GALLERY
PROPERTY DETAIL
Key Details
Sold Price $313,00036.7%
Property Type Single Family Home
Sub Type Single Family Residence
Listing Status Sold
Purchase Type For Sale
Square Footage 992 sqft
Price per Sqft $315
Municipality City of Grand Rapids
MLS Listing ID 23013758
Sold Date 05/12/23
Bedrooms 3
Full Baths 2
Year Built 1950
Annual Tax Amount $1,951
Tax Year 2022
Lot Size 5,401 Sqft
Acres 0.12
Lot Dimensions 47x115
Property Sub-Type Single Family Residence
Location
State MI
County Kent
Area Grand Rapids - G
Direction 131 to 28th St, E to Madison, N to Rosemary, W to home.
Rooms
Basement Full
Building
Story 2
Sewer Public
Water Public
Structure Type Aluminum Siding
New Construction No
Interior
Interior Features Ceiling Fan(s), Kitchen Island, Pantry
Heating Forced Air
Cooling Central Air
Flooring Wood
Fireplace false
Window Features Screens,Replacement
Appliance Dishwasher, Dryer, Range, Refrigerator, Washer
Exterior
Parking Features Detached
Garage Spaces 2.0
Utilities Available Natural Gas Available, Electricity Available, Cable Available, Phone Connected, Natural Gas Connected
View Y/N No
Roof Type Composition
Street Surface Paved
Porch Deck, Porch(es)
Garage Yes
Schools
School District Grand Rapids
Others
Tax ID 41-18-07-379-010
Acceptable Financing Cash, FHA, VA Loan, Conventional
Listing Terms Cash, FHA, VA Loan, Conventional
SIMILAR HOMES FOR SALE
Check for similar Single Family Homes at price around $313,000 in Grand Rapids,MI

Active
$150,000
1639 Jefferson SE Avenue, Grand Rapids, MI 49507
Listed by Five Star Real Estate (Grandv)5 Beds 2 Baths 1,560 SqFt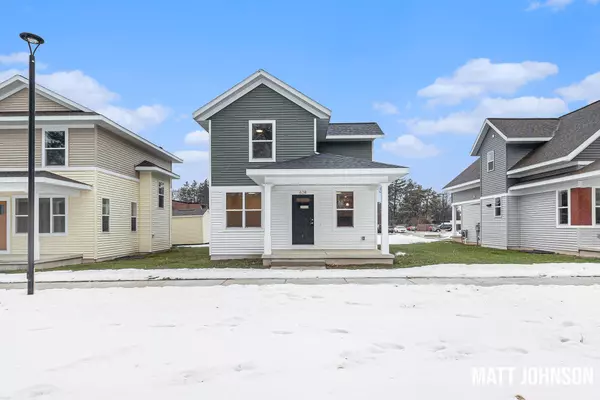
Active
$257,250
624 Hazen SE Street, Grand Rapids, MI 49507
Listed by Nexes Realty Muskegon3 Beds 2 Baths 1,134 SqFt
Active
$240,750
2096 Willard SE Avenue, Grand Rapids, MI 49507
Listed by Nexes Realty Muskegon3 Beds 1 Bath 968 SqFt
CONTACT



