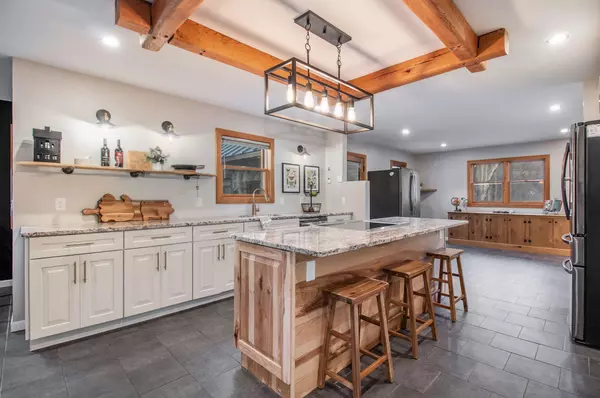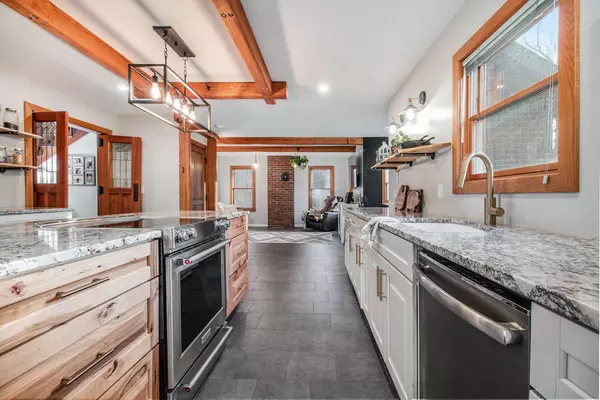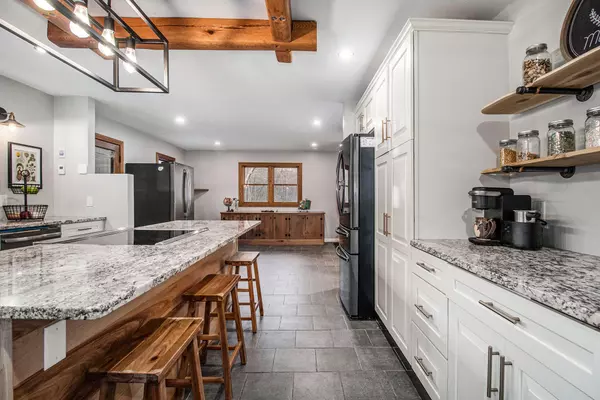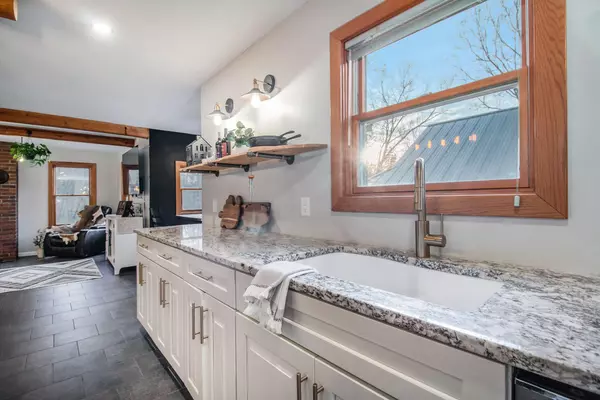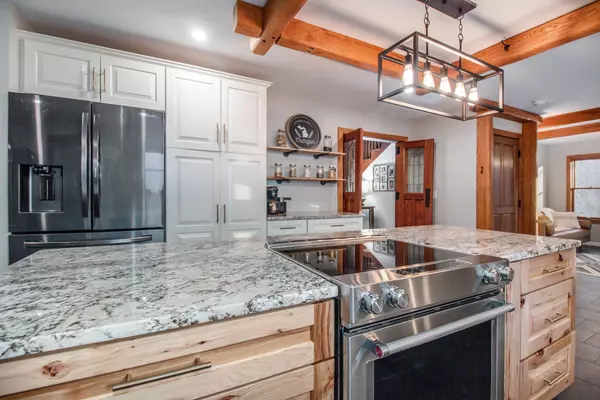
GALLERY
PROPERTY DETAIL
Key Details
Sold Price $605,0000.9%
Property Type Single Family Home
Sub Type Single Family Residence
Listing Status Sold
Purchase Type For Sale
Square Footage 2, 527 sqft
Price per Sqft $239
Municipality Monterey Twp
MLS Listing ID 23000786
Sold Date 03/09/23
Style Traditional
Bedrooms 3
Full Baths 2
Half Baths 1
Year Built 1999
Annual Tax Amount $8,148
Tax Year 2022
Lot Size 40.000 Acres
Acres 40.0
Lot Dimensions 660x 2600
Property Sub-Type Single Family Residence
Location
State MI
County Allegan
Area Holland/Saugatuck - H
Direction 30 Ave 1/4 mile east of 34th street South side
Body of Water Private-Un-Named
Rooms
Other Rooms Barn(s)
Basement Full
Building
Lot Description Wooded, Rolling Hills
Story 3
Sewer Septic Tank
Water Well
Architectural Style Traditional
Structure Type Brick
New Construction No
Interior
Interior Features Gas/Wood Stove
Heating Forced Air
Cooling Central Air
Flooring Wood
Fireplaces Number 1
Fireplaces Type Wood Burning
Fireplace true
Window Features Insulated Windows
Appliance Dishwasher, Dryer, Microwave, Range, Refrigerator, Washer
Exterior
Parking Features Attached
Garage Spaces 2.0
Utilities Available High-Speed Internet
Waterfront Description Stream/Creek
View Y/N No
Roof Type Metal
Porch Patio
Garage Yes
Schools
School District Hopkins
Others
Tax ID 031601900210
Acceptable Financing Cash, FHA, VA Loan, Rural Development, Conventional
Listing Terms Cash, FHA, VA Loan, Rural Development, Conventional
SIMILAR HOMES FOR SALE
Check for similar Single Family Homes at price around $605,000 in Hopkins,MI
CONTACT


