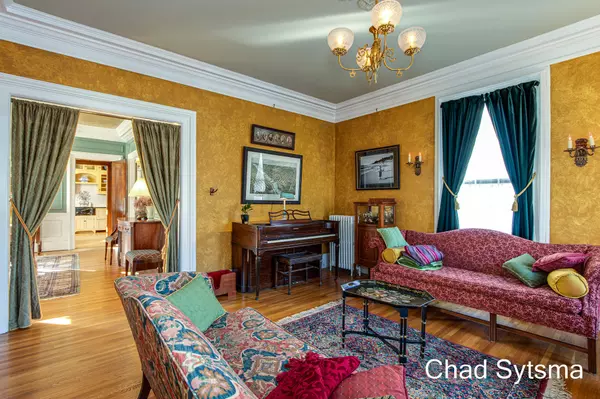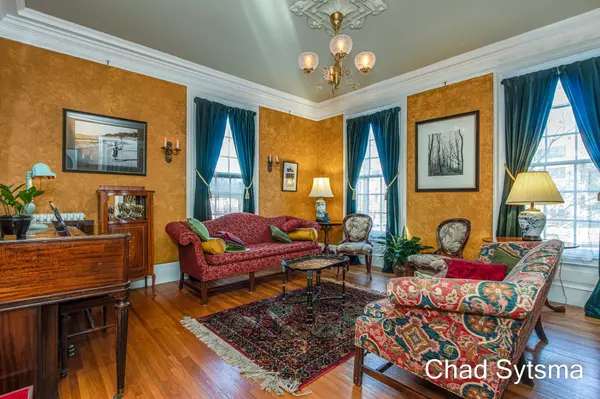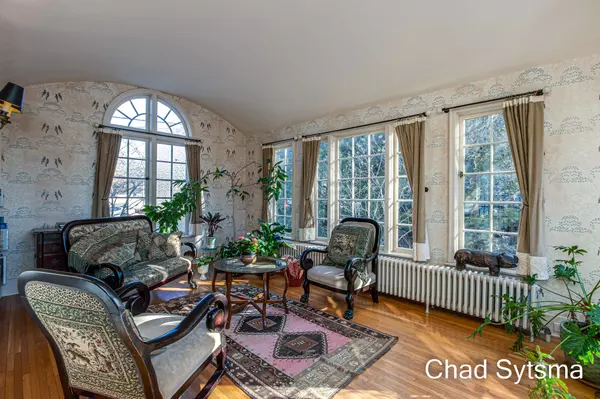
GALLERY
PROPERTY DETAIL
Key Details
Sold Price $750,000
Property Type Single Family Home
Sub Type Single Family Residence
Listing Status Sold
Purchase Type For Sale
Square Footage 3, 180 sqft
Price per Sqft $235
Municipality City of Grand Rapids
MLS Listing ID 23004739
Sold Date 03/17/23
Style Victorian
Bedrooms 3
Full Baths 2
Half Baths 2
Year Built 1875
Annual Tax Amount $4,554
Tax Year 2023
Lot Size 0.253 Acres
Acres 0.25
Lot Dimensions 74 * 149
Property Sub-Type Single Family Residence
Location
State MI
County Kent
Area Grand Rapids - G
Direction Cherry, west of Madison to home.
Rooms
Basement Partial
Building
Lot Description Level, Sidewalk
Story 2
Sewer Public
Water Public
Architectural Style Victorian
Structure Type Brick,Stone,Wood Siding
New Construction No
Interior
Interior Features Garage Door Opener, Wet Bar, Eat-in Kitchen
Heating Radiant
Cooling Window Unit(s)
Flooring Ceramic Tile, Stone, Wood
Fireplaces Number 1
Fireplaces Type Family Room, Wood Burning
Fireplace true
Window Features Storms,Screens,Window Treatments
Appliance Dishwasher, Disposal, Dryer, Microwave, Range, Refrigerator, Washer
Laundry Laundry Chute
Exterior
Parking Features Attached
Garage Spaces 3.0
Fence Fenced Back
Utilities Available Phone Available, Natural Gas Available, Electricity Available, Cable Available, Natural Gas Connected, Storm Sewer, Broadband, High-Speed Internet
View Y/N No
Roof Type Asphalt,Copper
Street Surface Paved
Porch Patio, Porch(es)
Garage Yes
Schools
School District Grand Rapids
Others
Tax ID 41-14-30-381-053
Acceptable Financing Cash, Conventional
Listing Terms Cash, Conventional
SIMILAR HOMES FOR SALE
Check for similar Single Family Homes at price around $750,000 in Grand Rapids,MI

Active
$899,900
415 Prospect SE Avenue, Grand Rapids, MI 49503
Listed by EXP Realty (Grand Rapids)4 Beds 4 Baths 2,637 SqFt
Active
$930,000
643 Madison SE Avenue, Grand Rapids, MI 49503
Listed by Greenridge Realty (EGR)5 Beds 6 Baths 3,422 SqFt
Active
$415,000
729 Fairview NE Avenue, Grand Rapids, MI 49503
Listed by CopperRock Real Estate LLC2 Beds 2 Baths 1,555 SqFt
CONTACT









