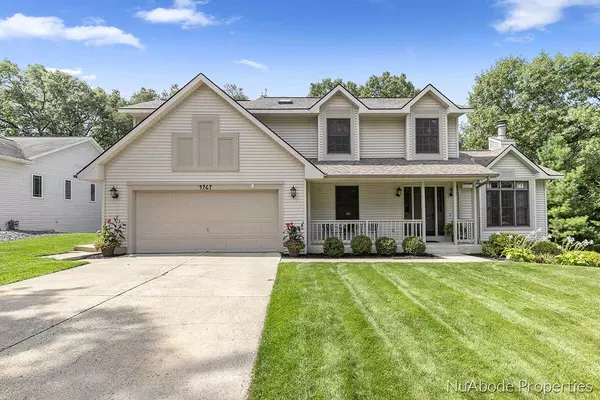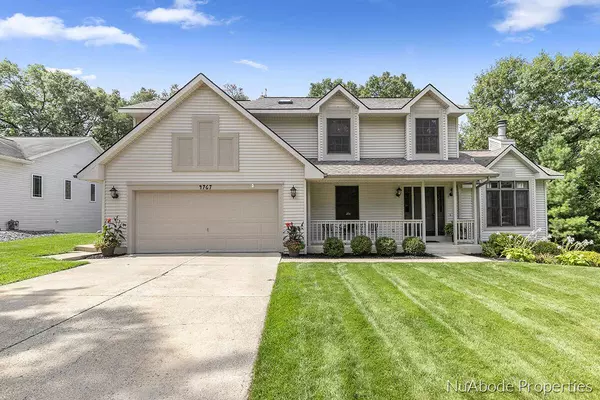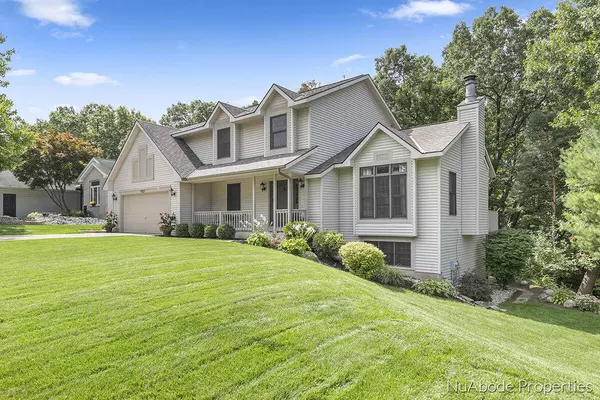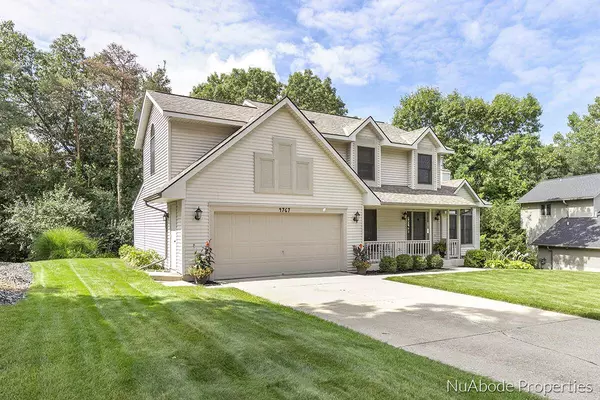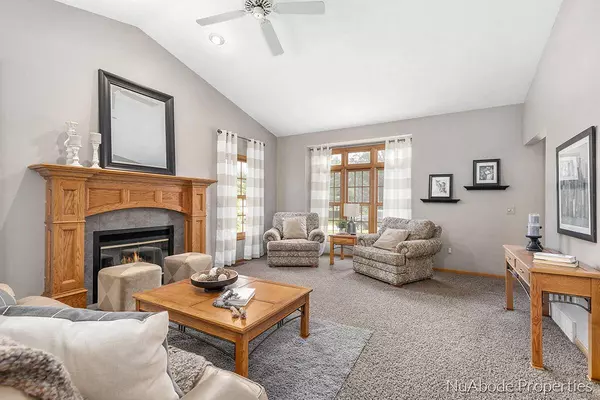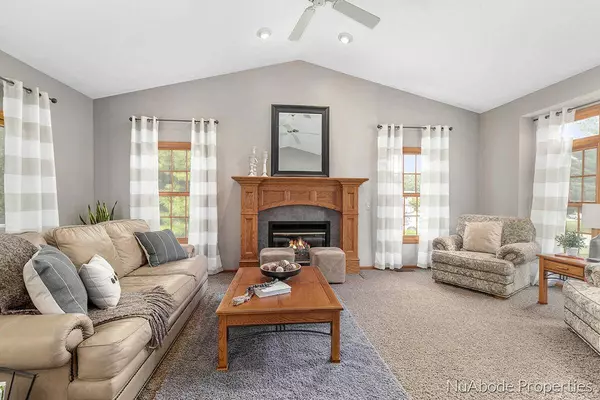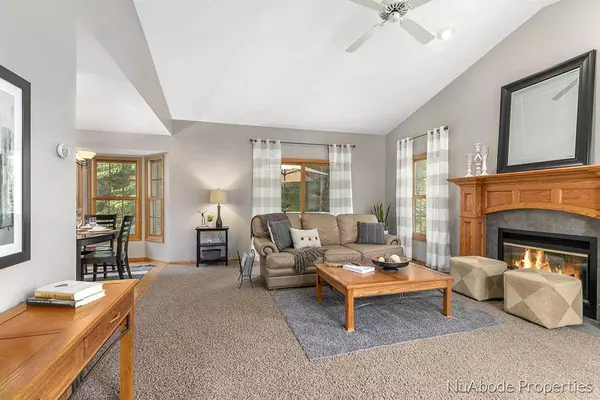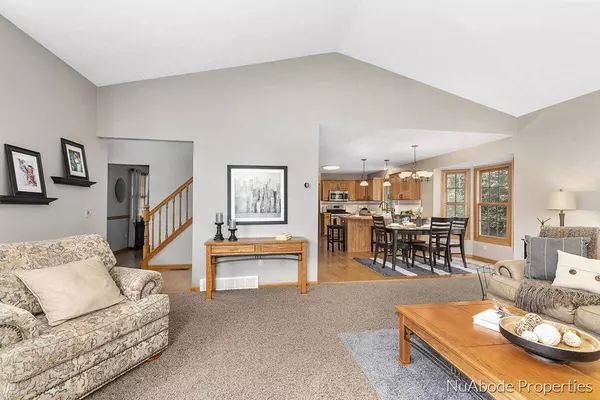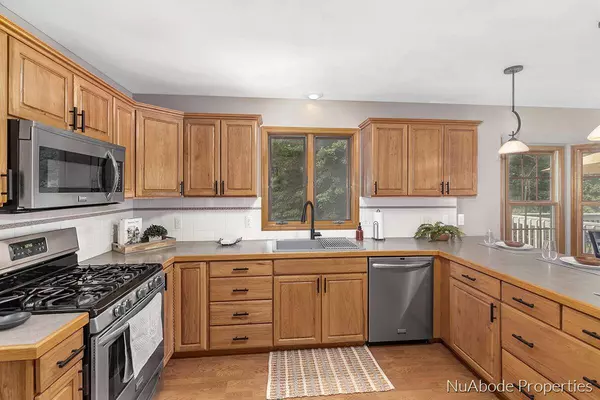
GALLERY
PROPERTY DETAIL
Key Details
Sold Price $380,0001.3%
Property Type Single Family Home
Sub Type Single Family Residence
Listing Status Sold
Purchase Type For Sale
Square Footage 2, 415 sqft
Price per Sqft $157
Municipality Plainfield Twp
MLS Listing ID 22038599
Sold Date 10/13/22
Style Traditional
Bedrooms 3
Full Baths 2
Half Baths 1
Year Built 1992
Annual Tax Amount $3,418
Tax Year 2021
Lot Size 0.341 Acres
Acres 0.34
Lot Dimensions 90 x 150
Property Sub-Type Single Family Residence
Location
State MI
County Kent
Area Grand Rapids - G
Direction Plainfield Ave W to Omega Dr W to Rimrock Dr N to home
Rooms
Basement Full
Building
Story 2
Sewer Public
Water Public
Architectural Style Traditional
Structure Type Vinyl Siding
New Construction No
Interior
Interior Features Garage Door Opener
Heating Forced Air
Cooling Central Air
Fireplaces Number 1
Fireplaces Type Living Room
Fireplace true
Appliance Dishwasher, Dryer, Oven, Range, Refrigerator, Washer
Exterior
Parking Features Attached
Garage Spaces 2.0
Utilities Available Natural Gas Connected
View Y/N No
Roof Type Composition
Street Surface Paved
Porch Deck
Garage Yes
Schools
School District Northview
Others
Tax ID 41-10-27-302-016
Acceptable Financing Cash, FHA, VA Loan, MSHDA, Conventional, Assumable
Listing Terms Cash, FHA, VA Loan, MSHDA, Conventional, Assumable
SIMILAR HOMES FOR SALE
Check for similar Single Family Homes at price around $380,000 in Grand Rapids,MI

Pending
$475,000
620 Twin Lakes NE Drive, Grand Rapids, MI 49525
Listed by ERA Reardon Realty Great Lakes3 Beds 2 Baths 1,731 SqFt
Active
$544,900
3836 Standish NE Avenue, Grand Rapids, MI 49525
Listed by 616 Realty LLC4 Beds 3 Baths 1,691 SqFt
Pending
$374,900
1030 4 Mile NE Road, Grand Rapids, MI 49525
Listed by Bellabay Realty LLC3 Beds 3 Baths 1,132 SqFt
CONTACT

