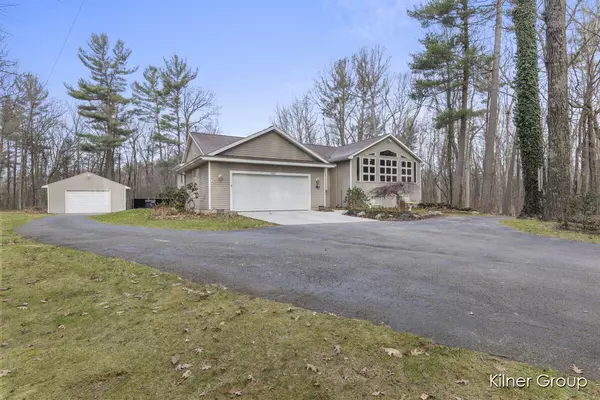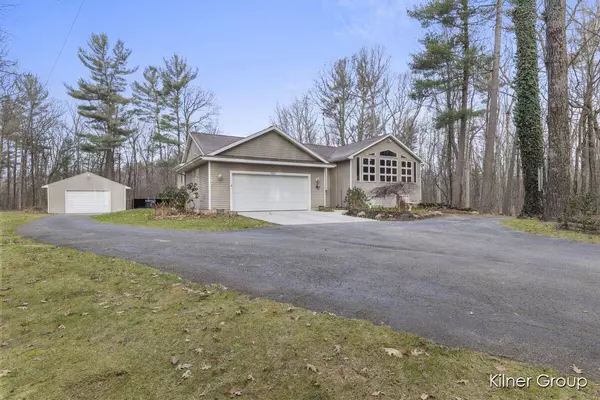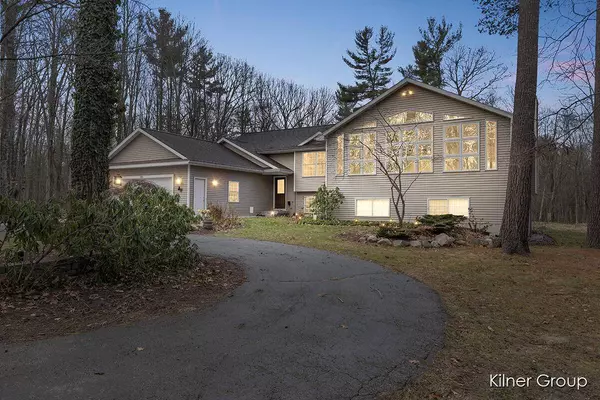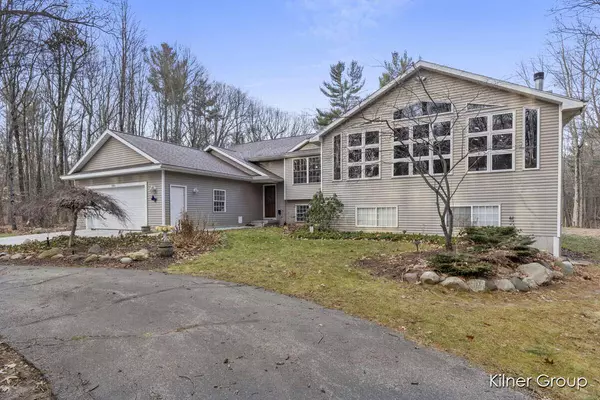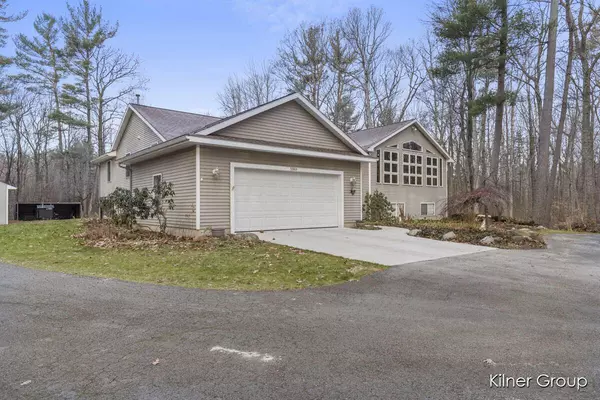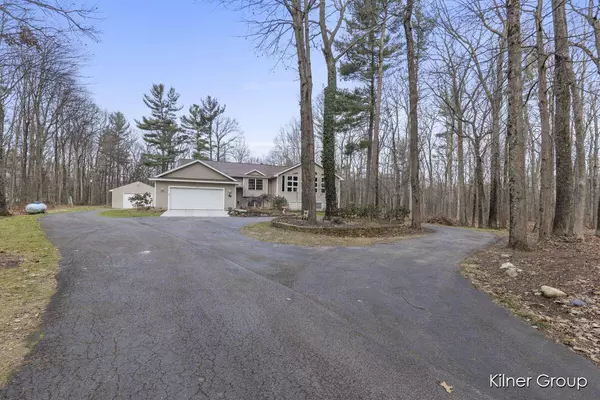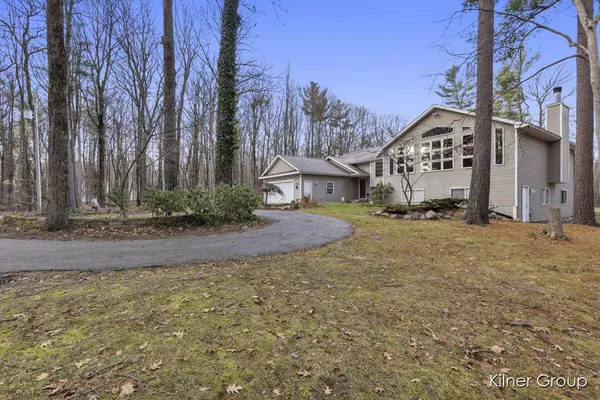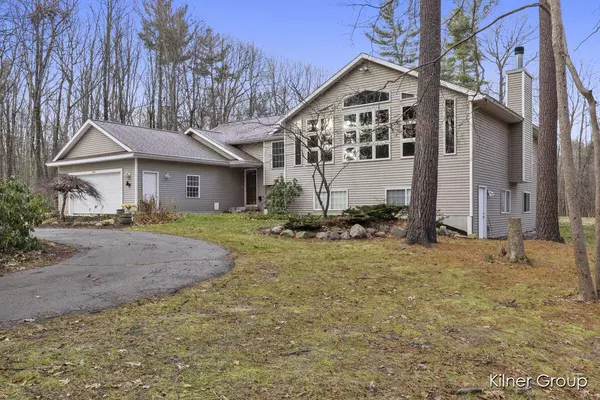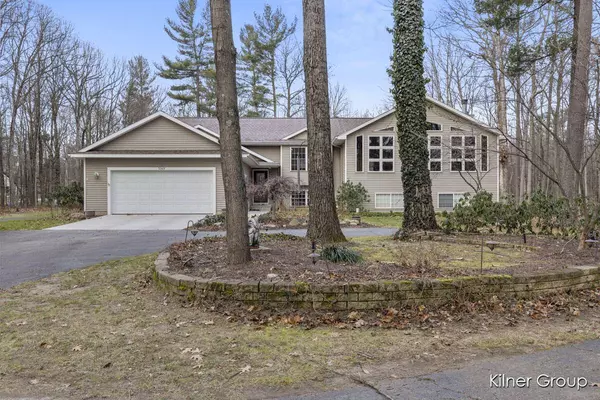
GALLERY
PROPERTY DETAIL
Key Details
Sold Price $540,0003.6%
Property Type Single Family Home
Sub Type Single Family Residence
Listing Status Sold
Purchase Type For Sale
Square Footage 2, 326 sqft
Price per Sqft $232
Municipality Cannon Twp
MLS Listing ID 23144967
Sold Date 02/15/24
Style Other
Bedrooms 4
Full Baths 2
Year Built 1998
Annual Tax Amount $4,700
Tax Year 2022
Lot Size 2.740 Acres
Acres 2.74
Lot Dimensions 175X682
Property Sub-Type Single Family Residence
Location
State MI
County Kent
Area Grand Rapids - G
Direction From Cannonsburg: Left (N) on Ramsdell, Right (E) on Kreuter, Left (N) on Greeley, House less than one mile up on the Left.
Rooms
Other Rooms Pole Barn
Basement Walk-Out Access
Building
Lot Description Recreational, Wooded
Story 1
Sewer Septic Tank
Water Well
Architectural Style Other
Structure Type Vinyl Siding
New Construction No
Interior
Interior Features Ceiling Fan(s), Garage Door Opener, Humidifier, Kitchen Island, Pantry
Heating Forced Air
Cooling Central Air
Fireplaces Number 2
Fireplaces Type Family Room, Living Room, Wood Burning
Fireplace true
Window Features Garden Window(s)
Appliance Dryer, Oven, Refrigerator, Washer, Water Softener Owned
Laundry Lower Level
Exterior
Parking Features Attached
Garage Spaces 2.0
Fence Invisible Fence
Utilities Available Natural Gas Connected, Cable Connected
View Y/N No
Roof Type Asphalt
Street Surface Paved
Porch Deck
Garage Yes
Schools
High Schools Rockford High School
School District Rockford
Others
Tax ID 41-11-24-100-040
Acceptable Financing Cash, FHA, VA Loan, Rural Development, MSHDA, Conventional
Listing Terms Cash, FHA, VA Loan, Rural Development, MSHDA, Conventional
SIMILAR HOMES FOR SALE
Check for similar Single Family Homes at price around $540,000 in Rockford,MI

Active
$439,900
7133 Russet Vista NE Drive, Rockford, MI 49341
Listed by RE/MAX United (Main)4 Beds 3 Baths 1,770 SqFt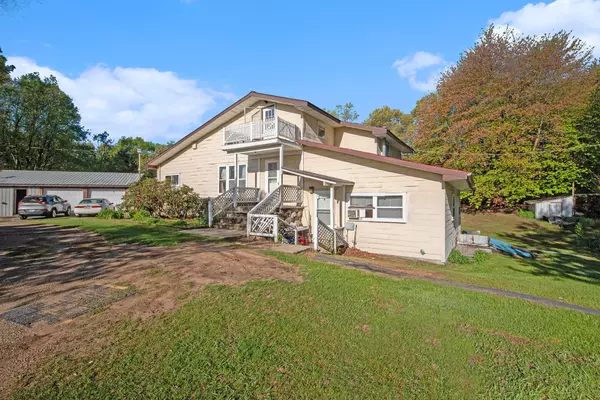
Pending
$309,900
11391 Wellman NE Avenue, Rockford, MI 49341
Listed by Greenridge Realty (Greenvl)6 Beds 4 Baths 3,250 SqFt
Pending
$499,900
678 Elstar NE Drive, Rockford, MI 49341
Listed by Choice Realty LLC4 Beds 3 Baths 2,144 SqFt
CONTACT

