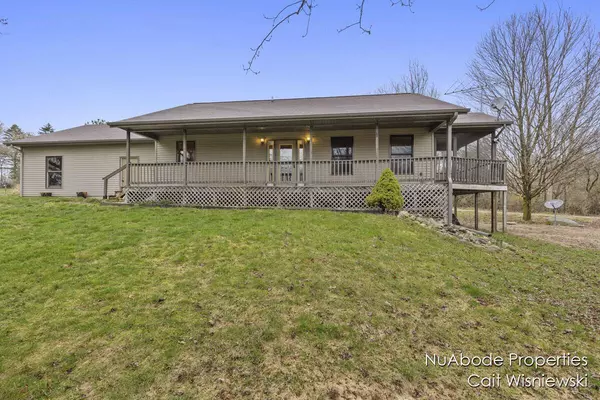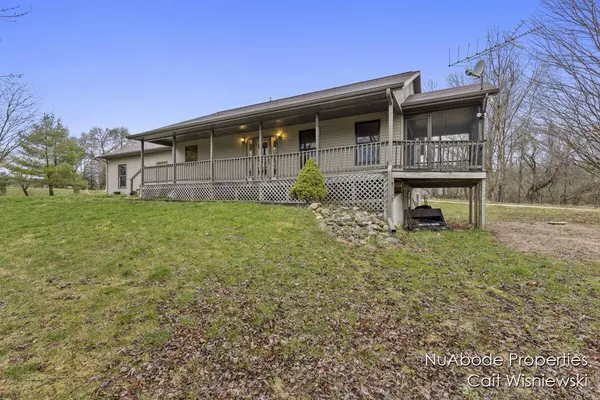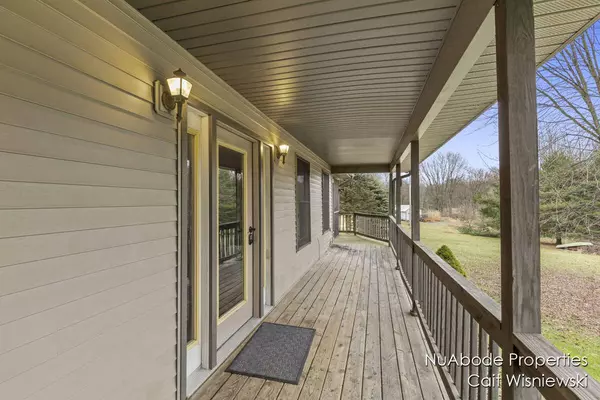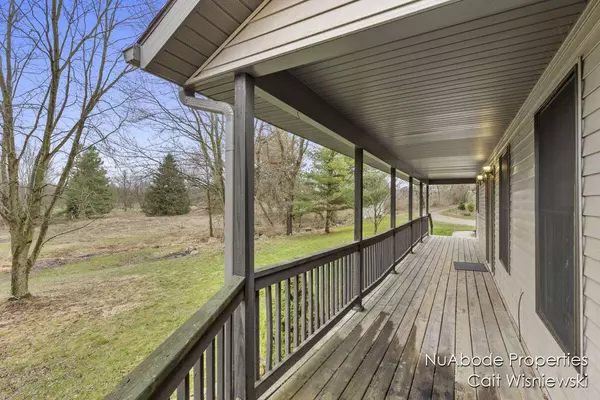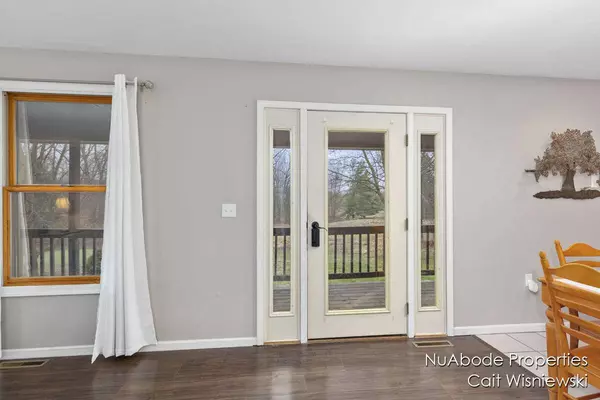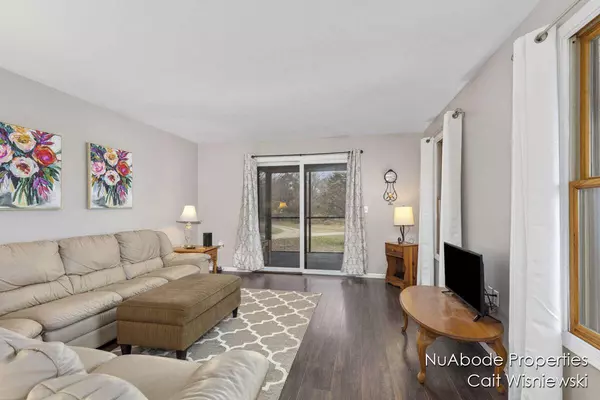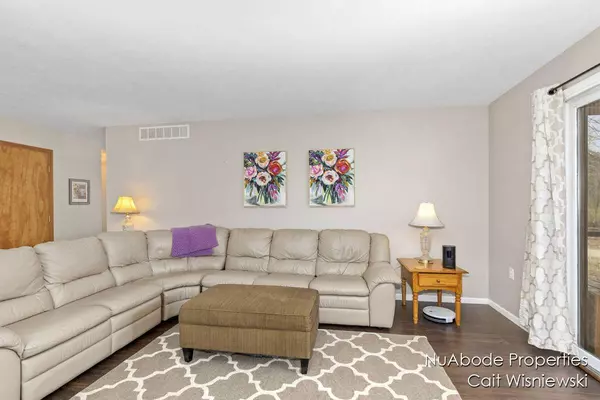
GALLERY
PROPERTY DETAIL
Key Details
Sold Price $330,0002.9%
Property Type Single Family Home
Sub Type Single Family Residence
Listing Status Sold
Purchase Type For Sale
Square Footage 1, 120 sqft
Price per Sqft $294
Municipality Tyrone Twp
MLS Listing ID 24016450
Sold Date 06/21/24
Style Ranch
Bedrooms 3
Full Baths 2
Year Built 1996
Annual Tax Amount $3,198
Tax Year 2023
Lot Size 1.120 Acres
Acres 1.12
Lot Dimensions 185 X 270.12
Property Sub-Type Single Family Residence
Location
State MI
County Kent
Area Grand Rapids - G
Direction US 131 to 46 (17 Mile Road). West on 46 to Paine Ave NW. South on Paine Ave to 16 Mile. East on 16 Mile to home on right
Rooms
Other Rooms Shed(s)
Basement Daylight, Full
Building
Lot Description Wooded, Cul-De-Sac
Story 1
Sewer Septic Tank
Water Well
Architectural Style Ranch
Structure Type Vinyl Siding
New Construction No
Interior
Heating Forced Air
Cooling Central Air
Flooring Carpet
Fireplace false
Window Features Screens,Insulated Windows
Appliance Dryer, Microwave, Oven, Range, Refrigerator, Washer, Water Softener Owned
Laundry Lower Level
Exterior
Exterior Feature Scrn Porch
Parking Features Attached
Garage Spaces 2.0
View Y/N No
Roof Type Composition
Street Surface Paved
Porch Deck
Garage Yes
Schools
School District Kent City
Others
Tax ID 41-01-36-300-019
Acceptable Financing Cash, FHA, VA Loan, Rural Development, Conventional
Listing Terms Cash, FHA, VA Loan, Rural Development, Conventional
CONTACT


