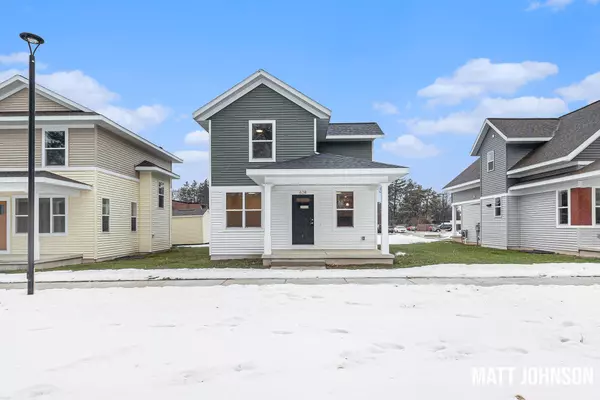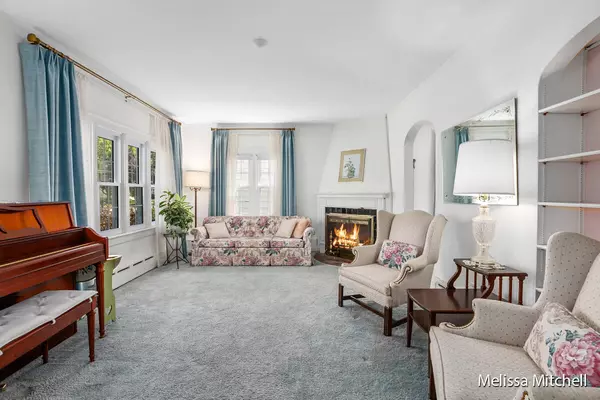
GALLERY
PROPERTY DETAIL
Key Details
Sold Price $285,000
Property Type Single Family Home
Sub Type Single Family Residence
Listing Status Sold
Purchase Type For Sale
Square Footage 1, 512 sqft
Price per Sqft $188
Municipality City of Grand Rapids
MLS Listing ID 23032034
Sold Date 09/27/23
Style Traditional
Bedrooms 3
Full Baths 1
Half Baths 1
Year Built 1930
Annual Tax Amount $2,008
Tax Year 2023
Lot Size 5,924 Sqft
Acres 0.14
Lot Dimensions 44 x 135
Property Sub-Type Single Family Residence
Source Michigan Regional Information Center (MichRIC)
Location
State MI
County Kent
Area Grand Rapids - G
Direction From Eastern, Head West on Deming. House is on the Left.
Rooms
Basement Full, Slab
Building
Lot Description Level, Sidewalk
Story 2
Sewer Public
Water Public
Architectural Style Traditional
Structure Type Vinyl Siding
New Construction No
Interior
Interior Features Ceiling Fan(s), Garage Door Opener, Eat-in Kitchen
Heating Radiant
Cooling Window Unit(s)
Flooring Laminate, Wood
Fireplaces Number 1
Fireplaces Type Gas Log, Living Room
Fireplace true
Window Features Screens,Replacement,Insulated Windows,Window Treatments
Appliance Dishwasher, Disposal, Dryer, Microwave, Oven, Range, Refrigerator, Washer
Exterior
Exterior Feature Scrn Porch
Parking Features Detached
Garage Spaces 2.0
Fence Fenced Back
Utilities Available Phone Available, Natural Gas Available, Electricity Available, Cable Available, Phone Connected, Natural Gas Connected, Cable Connected, Storm Sewer
View Y/N No
Roof Type Composition,Shingle
Garage Yes
Schools
School District Grand Rapids
Others
Tax ID 41-18-07-278-015
Acceptable Financing Cash, FHA, VA Loan, MSHDA, Conventional
Listing Terms Cash, FHA, VA Loan, MSHDA, Conventional
SIMILAR HOMES FOR SALE
Check for similar Single Family Homes at price around $285,000 in Grand Rapids,MI

Active
$150,000
1639 Jefferson SE Avenue, Grand Rapids, MI 49507
Listed by Five Star Real Estate (Grandv)5 Beds 2 Baths 1,560 SqFt
Active
$257,250
624 Hazen SE Street, Grand Rapids, MI 49507
Listed by Nexes Realty Muskegon3 Beds 2 Baths 1,134 SqFt
Active
$240,750
2096 Willard SE Avenue, Grand Rapids, MI 49507
Listed by Nexes Realty Muskegon3 Beds 1 Bath 968 SqFt
CONTACT









