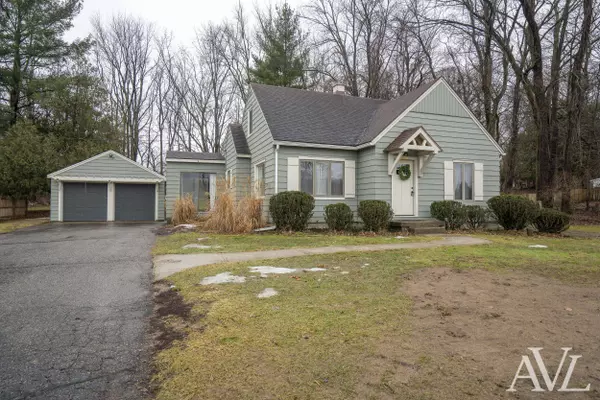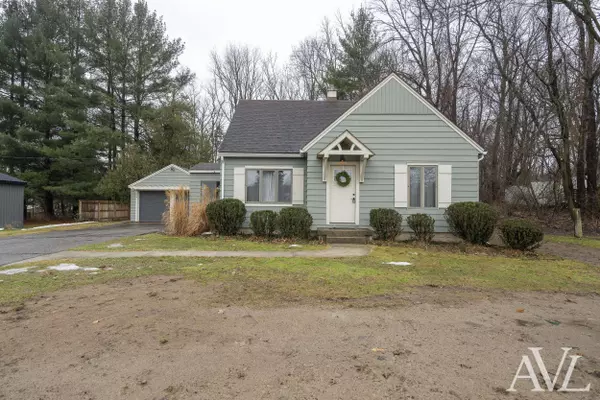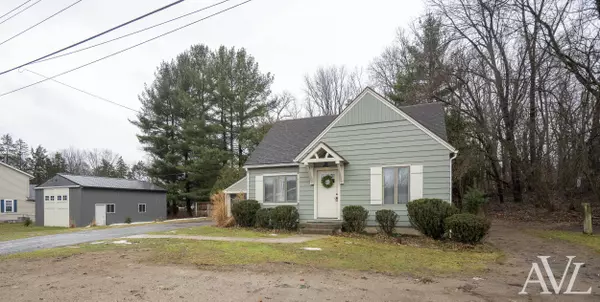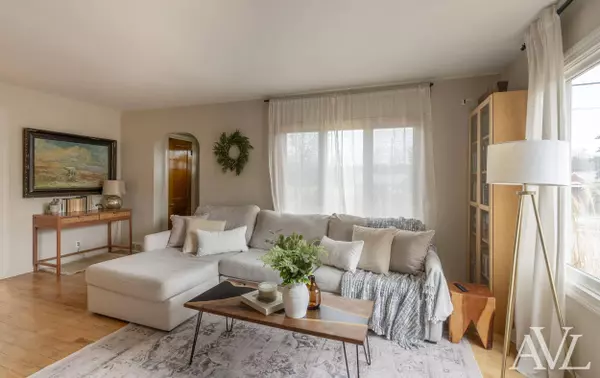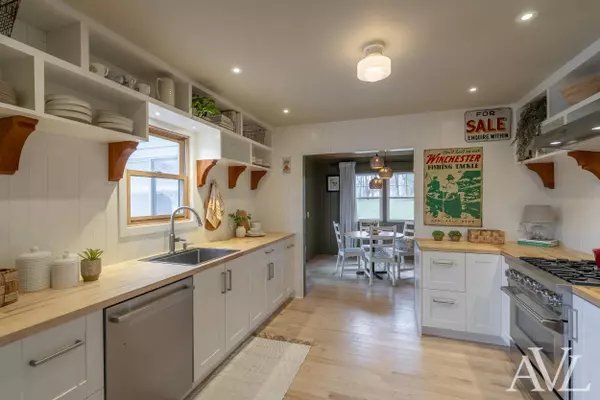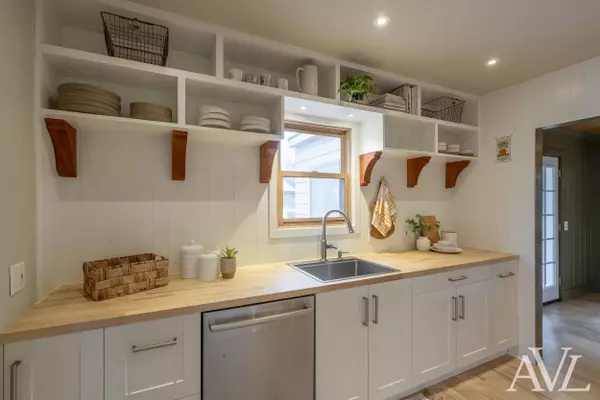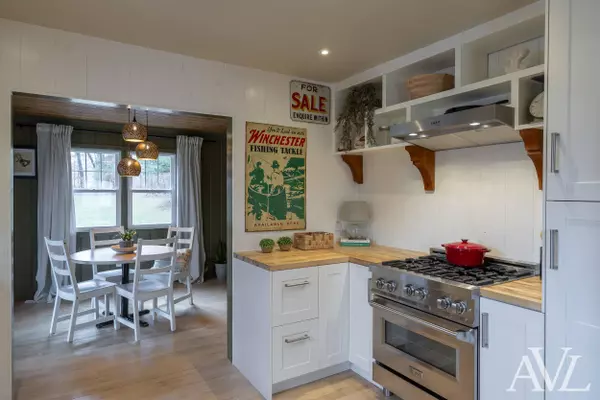
GALLERY
PROPERTY DETAIL
Key Details
Sold Price $510,00010.9%
Property Type Single Family Home
Sub Type Single Family Residence
Listing Status Sold
Purchase Type For Sale
Square Footage 1, 515 sqft
Price per Sqft $336
Municipality Cascade Twp
MLS Listing ID 25008127
Sold Date 04/10/25
Style Cape Cod
Bedrooms 4
Full Baths 1
Half Baths 1
Year Built 1945
Annual Tax Amount $4,059
Tax Year 2024
Lot Size 1.218 Acres
Acres 1.22
Lot Dimensions 180x298
Property Sub-Type Single Family Residence
Location
State MI
County Kent
Area Grand Rapids - G
Direction Cascade Rd to Burton. Head West on Burton to Home.
Rooms
Basement Full
Building
Story 2
Sewer Public
Water Public
Architectural Style Cape Cod
Structure Type Aluminum Siding
New Construction No
Interior
Heating Forced Air
Cooling Central Air
Fireplace false
Appliance Dishwasher, Dryer, Microwave, Oven, Refrigerator, Washer
Laundry Main Level
Exterior
Parking Features Detached
Garage Spaces 2.0
View Y/N No
Porch 3 Season Room
Garage Yes
Schools
School District Forest Hills
Others
Tax ID 41-19-09-302-011
Acceptable Financing Cash, FHA, VA Loan, MSHDA, Conventional
Listing Terms Cash, FHA, VA Loan, MSHDA, Conventional
SIMILAR HOMES FOR SALE
Check for similar Single Family Homes at price around $510,000 in Grand Rapids,MI

Pending
$600,000
6774 Woodbrook SE Drive, Grand Rapids, MI 49546
Listed by Keller Williams GR East4 Beds 4 Baths 2,308 SqFt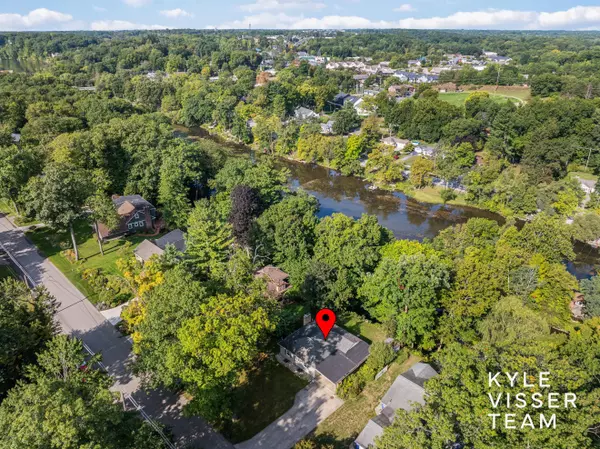
Active
$475,000
2757 Cascade Springs SE Drive, Grand Rapids, MI 49546
Listed by ReSIDE Grand Rapids3 Beds 1 Bath 1,245 SqFt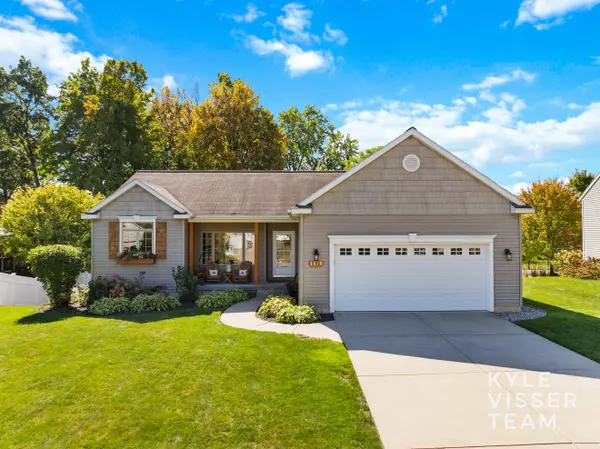
Pending
$519,000
4478 Burton Forest SE Court, Grand Rapids, MI 49546
Listed by ReSIDE Grand Rapids3 Beds 3 Baths 1,416 SqFt
CONTACT


