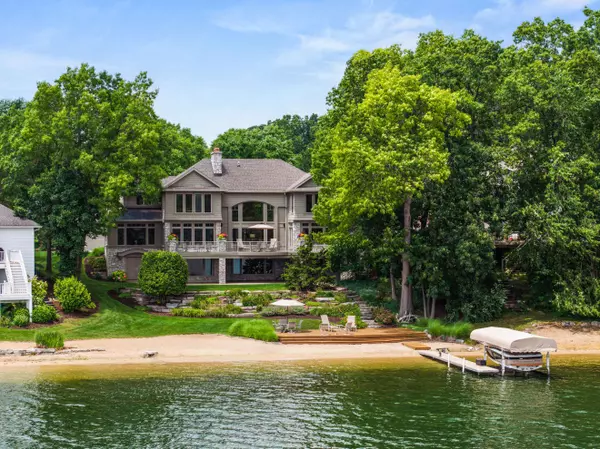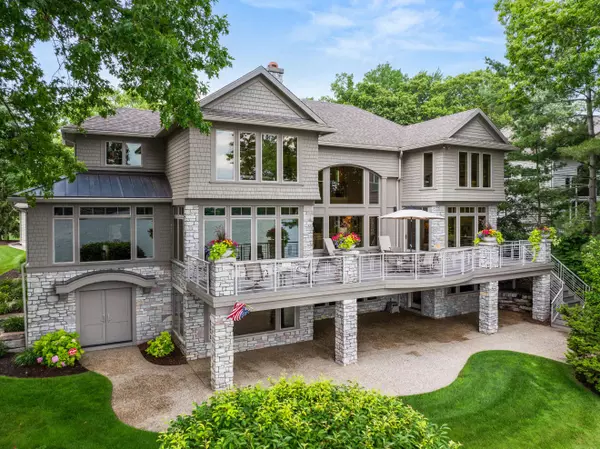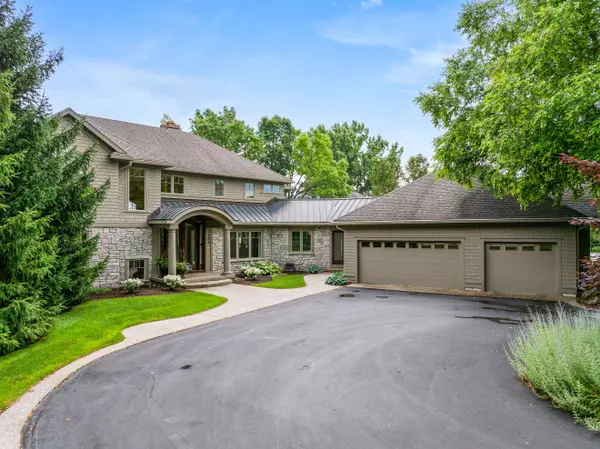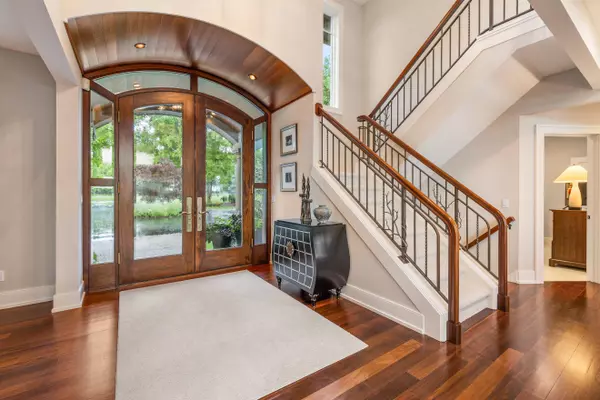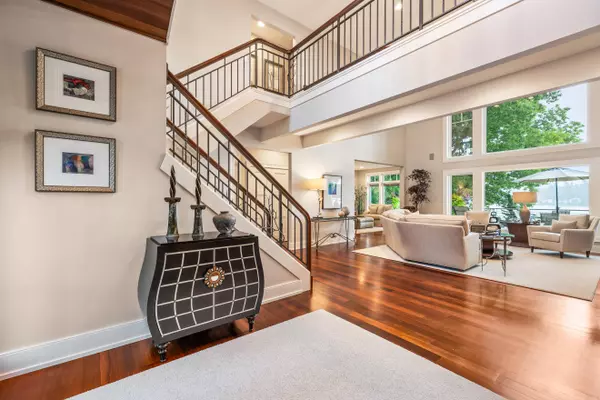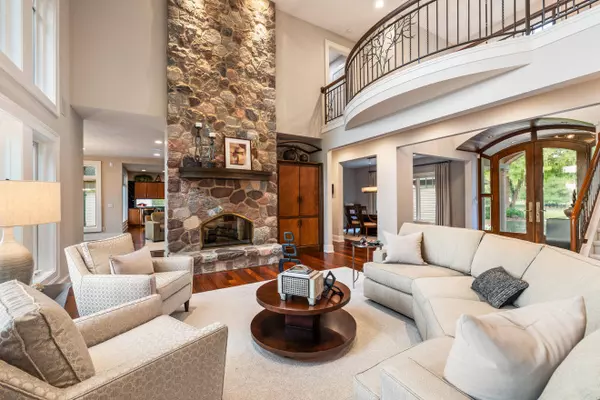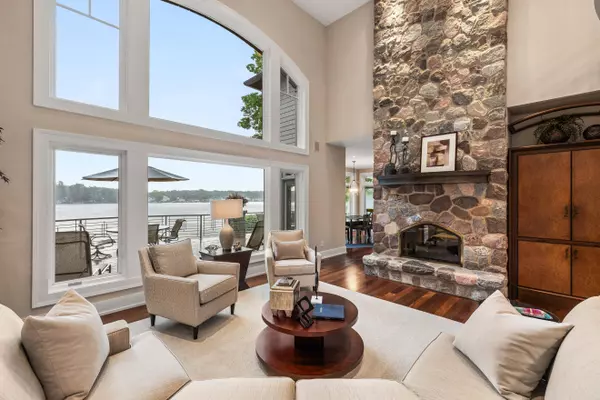
GALLERY
PROPERTY DETAIL
Key Details
Sold Price $2,332,5002.6%
Property Type Single Family Home
Sub Type Single Family Residence
Listing Status Sold
Purchase Type For Sale
Square Footage 4, 293 sqft
Price per Sqft $543
Municipality Cannon Twp
Subdivision Lake Bella Vista
MLS Listing ID 25034075
Sold Date 09/24/25
Style Contemporary, Traditional
Bedrooms 5
Full Baths 3
Half Baths 2
HOA Fees $38/qua
HOA Y/N false
Year Built 1992
Annual Tax Amount $11,145
Tax Year 2024
Lot Size 0.875 Acres
Acres 0.88
Lot Dimensions 81.93 x 283.34
Property Sub-Type Single Family Residence
Source Michigan Regional Information Center (MichRIC)
Location
State MI
County Kent
Area Grand Rapids - G
Direction Take E. Beltline North and go East on Belding Rd. (M-44) and go North on Blakely Rd. to Arroyo Vista Dr. and make left at DeCosta Drive and house is on left side of the street.
Body of Water Lake Bella Vista
Rooms
Basement Full, Walk-Out Access
Building
Lot Description Corner Lot, Recreational, Cul-De-Sac
Story 3
Sewer Public
Water Public
Architectural Style Contemporary, Traditional
Structure Type Stone,Wood Siding
New Construction No
Interior
Interior Features Ceiling Fan(s), Central Vacuum, Garage Door Opener, Hot Tub Spa, Wet Bar, Center Island, Eat-in Kitchen, Pantry
Heating Forced Air
Cooling Central Air
Flooring Carpet, Ceramic Tile, Wood
Fireplaces Number 3
Fireplaces Type Family Room, Gas Log, Kitchen, Living Room
Fireplace true
Window Features Low-Emissivity Windows,Screens,Insulated Windows,Window Treatments
Appliance Bar Fridge, Built-In Electric Oven, Cooktop, Dishwasher, Disposal, Double Oven, Dryer, Microwave, Range, Refrigerator, Washer, Water Softener Owned
Laundry Gas Dryer Hookup, Laundry Room, Main Level, Sink, Washer Hookup
Exterior
Parking Features Garage Door Opener, Attached
Garage Spaces 3.0
Utilities Available Phone Connected, Natural Gas Connected, Cable Connected, Storm Sewer, High-Speed Internet
Amenities Available Pets Allowed, Playground, Tennis Court(s), Boat Launch
Waterfront Description Lake
View Y/N No
Roof Type Asphalt,Shingle
Street Surface Paved
Porch Covered, Deck, Other, Patio, Porch(es), Terrace
Garage Yes
Schools
Elementary Schools Crestwood Elementary School
Middle Schools East Middle School
High Schools Rockford High School
School District Rockford
Others
HOA Fee Include Other,None
Tax ID 41-11-08-402-013
Acceptable Financing Cash, Conventional
Listing Terms Cash, Conventional
SIMILAR HOMES FOR SALE
Check for similar Single Family Homes at price around $2,332,500 in Rockford,MI
CONTACT


