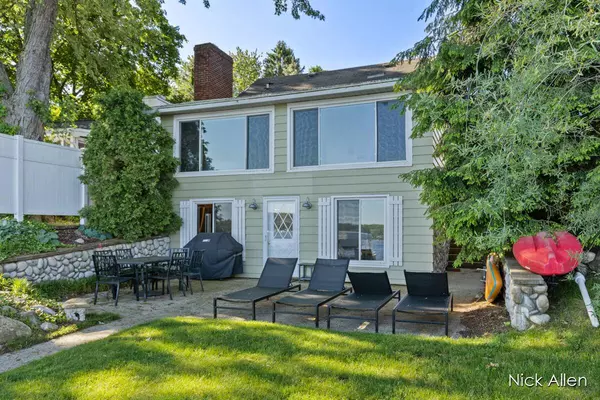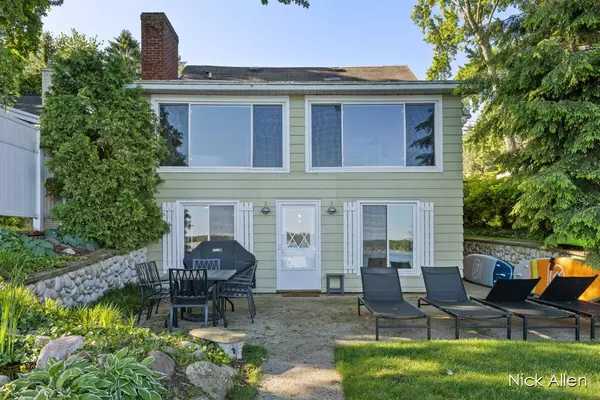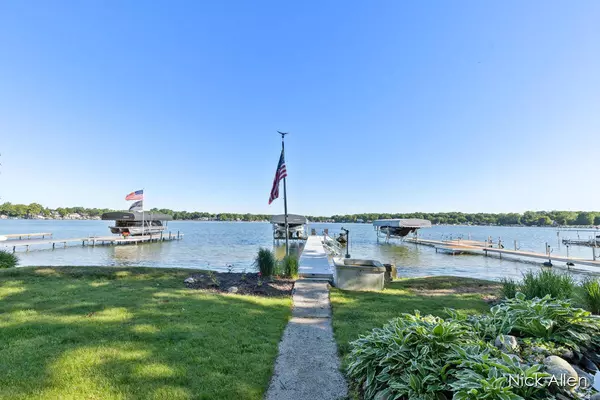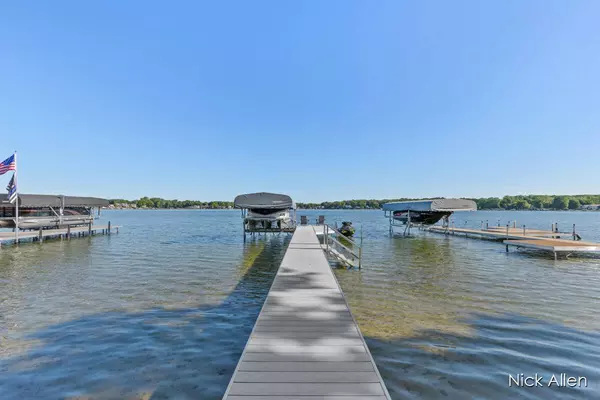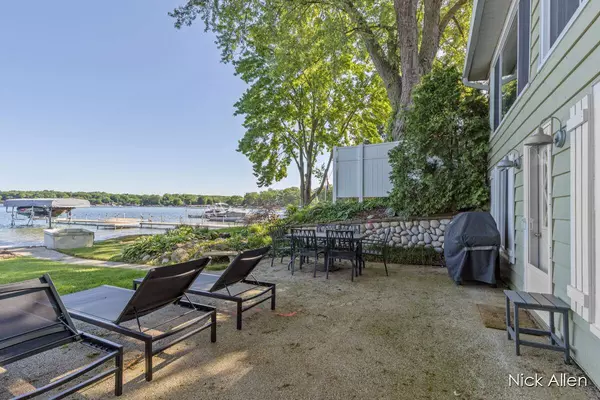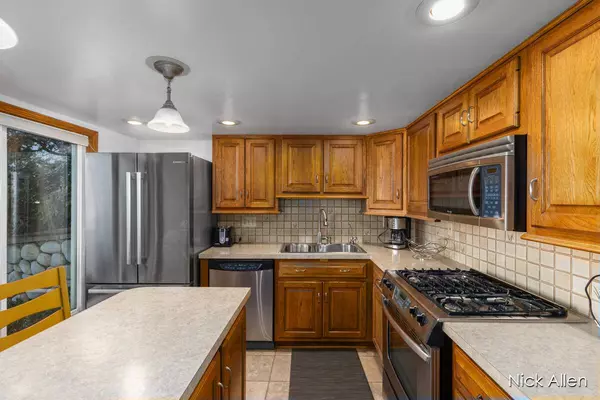
GALLERY
PROPERTY DETAIL
Key Details
Sold Price $500,0001.9%
Property Type Single Family Home
Sub Type Single Family Residence
Listing Status Sold
Purchase Type For Sale
Square Footage 878 sqft
Price per Sqft $569
Municipality Cannon Twp
MLS Listing ID 24027288
Sold Date 10/15/24
Style Ranch
Bedrooms 3
Full Baths 1
Half Baths 1
HOA Fees $25/ann
HOA Y/N true
Year Built 1920
Annual Tax Amount $10,870
Tax Year 2023
Lot Size 5,053 Sqft
Acres 0.12
Lot Dimensions 45.80 x 110
Property Sub-Type Single Family Residence
Location
State MI
County Kent
Area Grand Rapids - G
Direction Northland Dr to Belding Rd
Body of Water Silver Lake
Rooms
Basement Full, Walk-Out Access
Building
Story 1
Sewer Public
Water Well
Architectural Style Ranch
Structure Type Aluminum Siding
New Construction No
Interior
Interior Features Ceiling Fan(s), Garage Door Opener, Kitchen Island, Eat-in Kitchen
Heating Forced Air
Cooling Central Air
Flooring Carpet
Fireplaces Number 1
Fireplaces Type Family Room, Gas Log
Fireplace true
Appliance Dishwasher, Dryer, Microwave, Oven, Refrigerator, Washer, Water Softener Owned
Laundry Lower Level
Exterior
Parking Features Attached
Garage Spaces 2.0
Utilities Available Cable Connected, High-Speed Internet
Amenities Available Other
Waterfront Description Lake
View Y/N No
Roof Type Aluminum,Composition
Street Surface Paved
Porch Patio
Garage Yes
Schools
Elementary Schools Lakes Elementary School
Middle Schools East Rockford Middle School
High Schools Rockford High School
School District Rockford
Others
Tax ID 41-11-10-351-026
Acceptable Financing Cash, FHA, VA Loan, MSHDA, Conventional
Listing Terms Cash, FHA, VA Loan, MSHDA, Conventional
CONTACT


