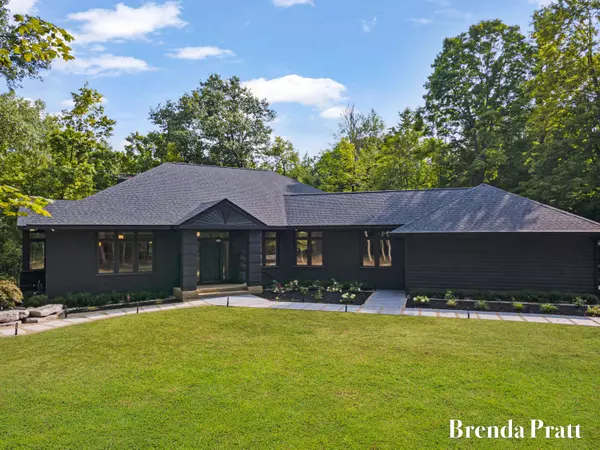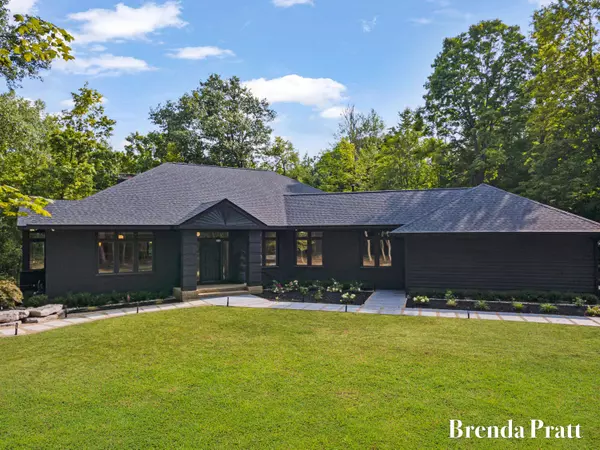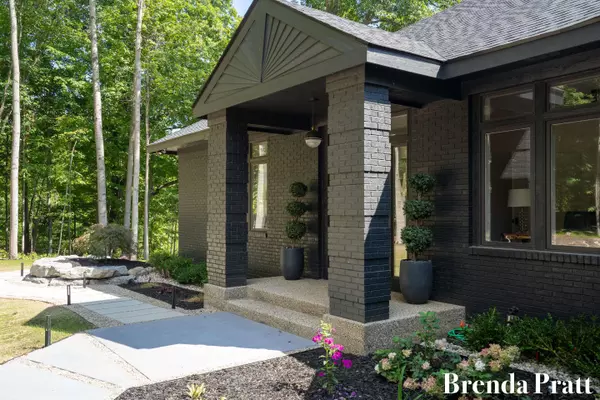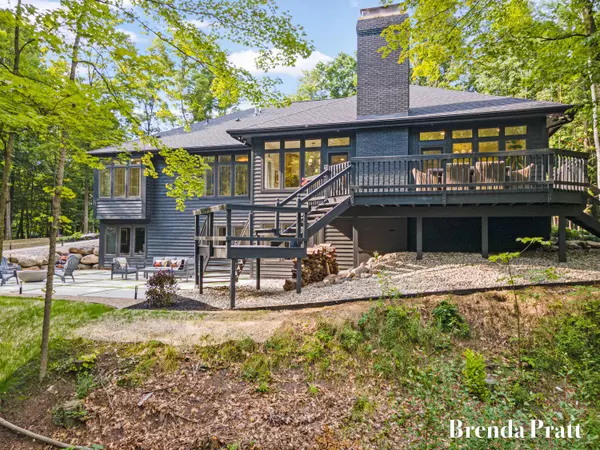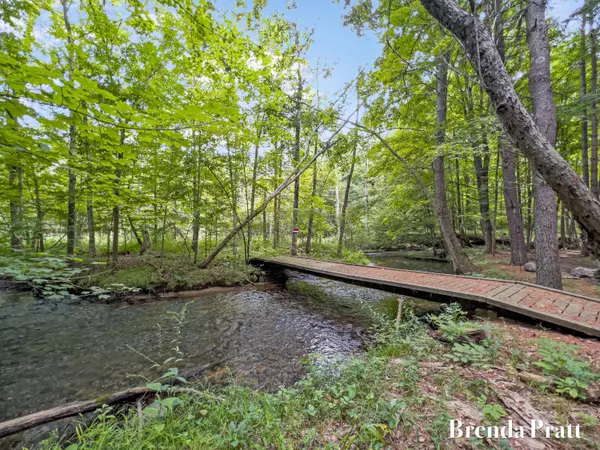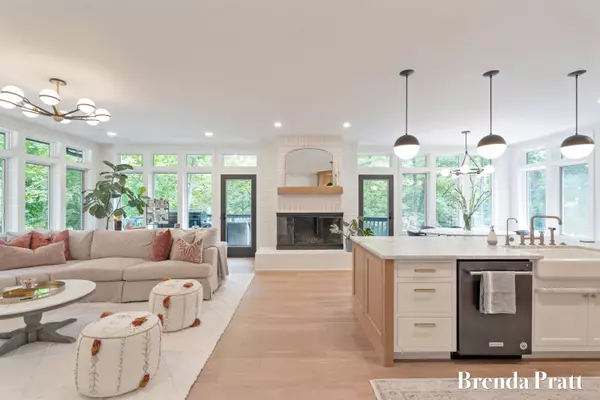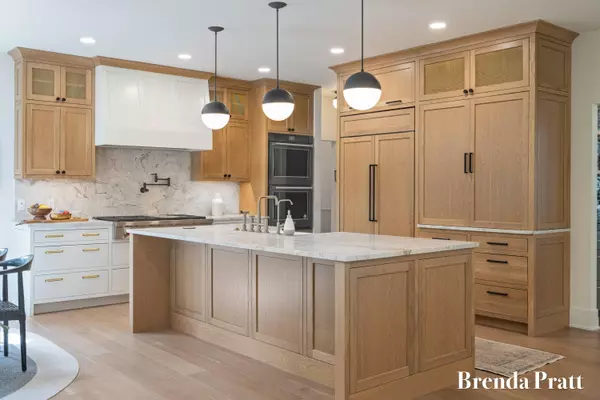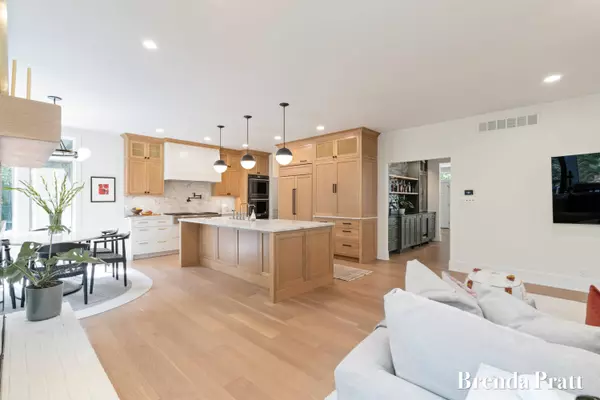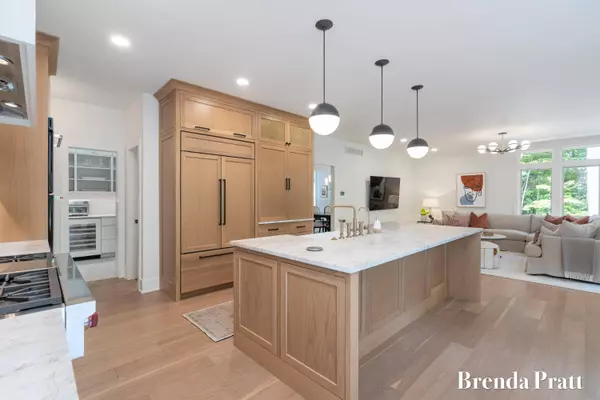
GALLERY
PROPERTY DETAIL
Key Details
Sold Price $1,500,000
Property Type Single Family Home
Sub Type Single Family Residence
Listing Status Sold
Purchase Type For Sale
Square Footage 3, 133 sqft
Price per Sqft $478
Municipality Cannon Twp
MLS Listing ID 22036818
Sold Date 09/30/22
Style Ranch
Bedrooms 4
Full Baths 3
Half Baths 1
Year Built 1990
Annual Tax Amount $8,324
Tax Year 2022
Lot Size 11.000 Acres
Acres 11.0
Lot Dimensions irregular
Property Sub-Type Single Family Residence
Source Michigan Regional Information Center (MichRIC)
Location
State MI
County Kent
Area Grand Rapids - G
Direction Cannonsburg Rd to Hartwell to W on Cary to home.
Body of Water Bear Creek
Rooms
Basement Full, Walk-Out Access
Building
Lot Description Tillable, Wooded, Rolling Hills, Cul-De-Sac
Story 2
Sewer Septic Tank
Water Well
Architectural Style Ranch
Structure Type Brick,HardiPlank Type
New Construction No
Interior
Interior Features Ceiling Fan(s), Broadband, Garage Door Opener, Center Island, Eat-in Kitchen, Pantry
Heating Forced Air
Cooling Central Air
Flooring Ceramic Tile, Stone, Wood
Fireplaces Number 1
Fireplaces Type Family Room
Fireplace true
Window Features Low-Emissivity Windows,Screens,Insulated Windows,Window Treatments
Appliance Built-In Gas Oven, Dishwasher, Disposal, Dryer, Freezer, Microwave, Range, Refrigerator, Washer
Exterior
Parking Features Attached
Garage Spaces 3.0
Utilities Available Natural Gas Available, Electricity Available, Cable Available, Natural Gas Connected
Waterfront Description Stream/Creek
View Y/N No
Roof Type Composition
Street Surface Unimproved
Handicap Access 36 Inch Entrance Door, 36' or + Hallway
Porch Deck, Patio, Porch(es)
Garage Yes
Schools
School District Rockford
Others
Tax ID 41-11-27-251-009
Acceptable Financing Cash, FHA, VA Loan, Conventional
Listing Terms Cash, FHA, VA Loan, Conventional
SIMILAR HOMES FOR SALE
Check for similar Single Family Homes at price around $1,500,000 in Rockford,MI

Pending
$1,690,000
7230 Cuesta Way NE Drive, Rockford, MI 49341
Listed by 616 Realty LLC4 Beds 4 Baths 3,138 SqFt
Active
$799,000
126 N Monroe Street, Rockford, MI 49341
Listed by Keller Williams GR East4 Beds 2 Baths 2,164 SqFt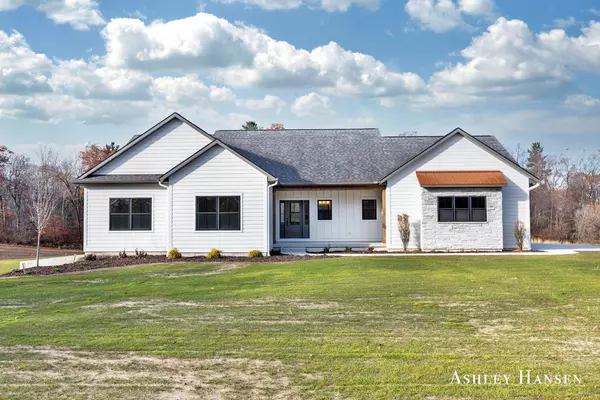
Active
$750,000
11035 Shaner NE Avenue, Rockford, MI 49341
Listed by Rockford Realty Co.3 Beds 3 Baths 1,857 SqFt
CONTACT

