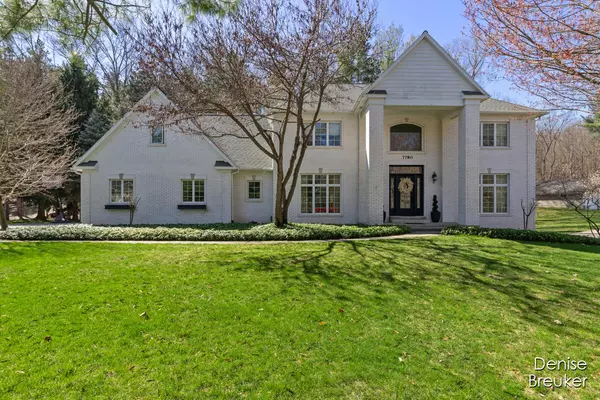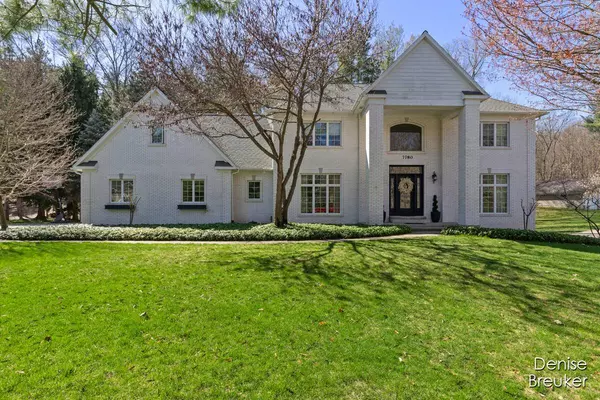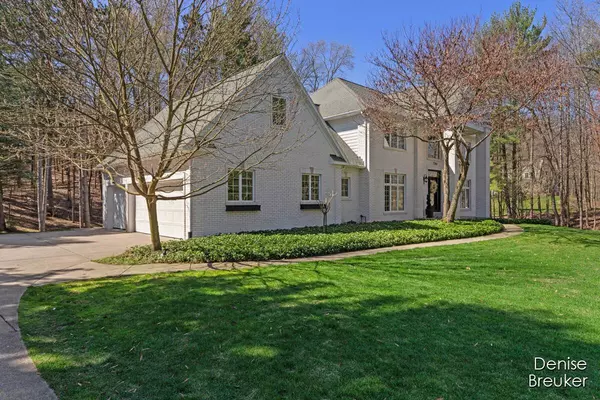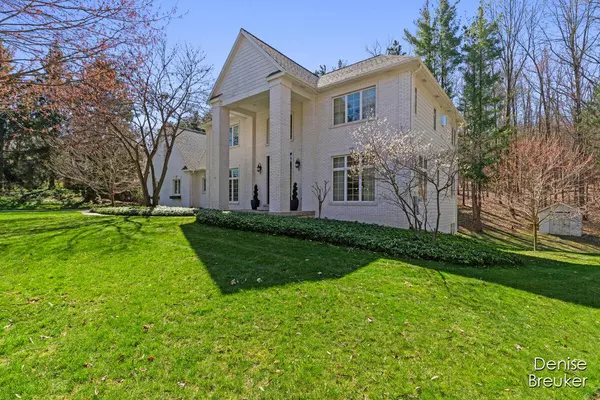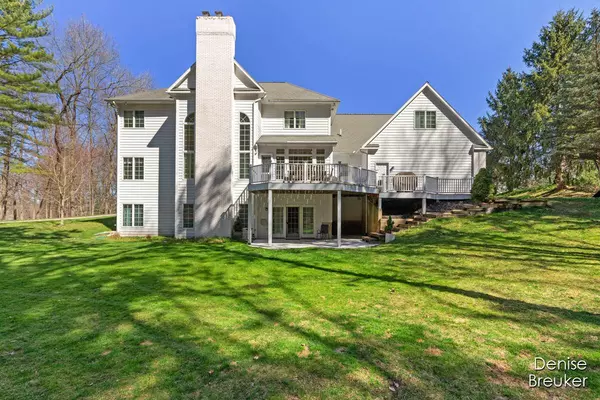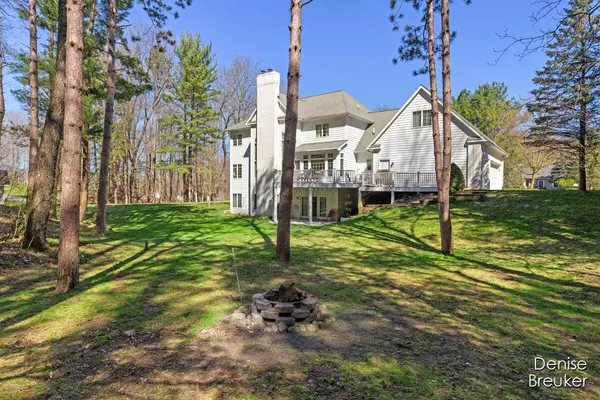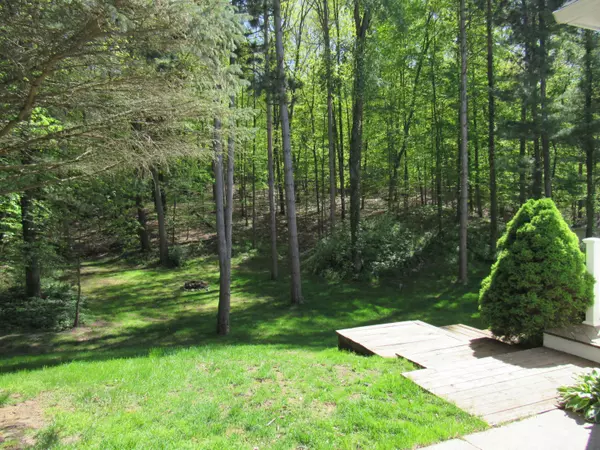
GALLERY
PROPERTY DETAIL
Key Details
Sold Price $820,0003.5%
Property Type Single Family Home
Sub Type Single Family Residence
Listing Status Sold
Purchase Type For Sale
Square Footage 3, 057 sqft
Price per Sqft $268
Municipality Cascade Twp
MLS Listing ID 24017956
Sold Date 07/01/24
Style Contemporary
Bedrooms 4
Full Baths 3
Half Baths 2
Year Built 1992
Annual Tax Amount $7,813
Tax Year 2024
Lot Size 1.000 Acres
Acres 1.0
Lot Dimensions 120x283x185x269
Property Sub-Type Single Family Residence
Location
State MI
County Kent
Area Grand Rapids - G
Direction 36th St Exist from 96E, S on Thornapple, E on 48th to Buttrick, S on Buttrick to Sandy Hollow
Rooms
Basement Walk-Out Access
Building
Lot Description Wooded, Rolling Hills, Cul-De-Sac
Story 2
Sewer Septic Tank
Water Well
Architectural Style Contemporary
Structure Type Brick,Wood Siding
New Construction No
Interior
Interior Features Central Vacuum, Whirlpool Tub, Kitchen Island, Eat-in Kitchen, Pantry
Heating Forced Air
Cooling Central Air
Fireplaces Number 2
Fireplaces Type Gas Log, Wood Burning
Fireplace true
Appliance Cooktop, Dishwasher, Dryer, Microwave, Oven, Refrigerator, Washer, Water Softener Owned
Laundry Main Level, Sink
Exterior
Parking Features Attached
Garage Spaces 3.0
Utilities Available Natural Gas Connected, Cable Connected, High-Speed Internet
View Y/N No
Roof Type Composition
Porch Deck
Garage Yes
Schools
School District Forest Hills
Others
Tax ID 41-19-27-452-002
Acceptable Financing Cash, FHA, VA Loan, MSHDA, Conventional
Listing Terms Cash, FHA, VA Loan, MSHDA, Conventional
CONTACT

