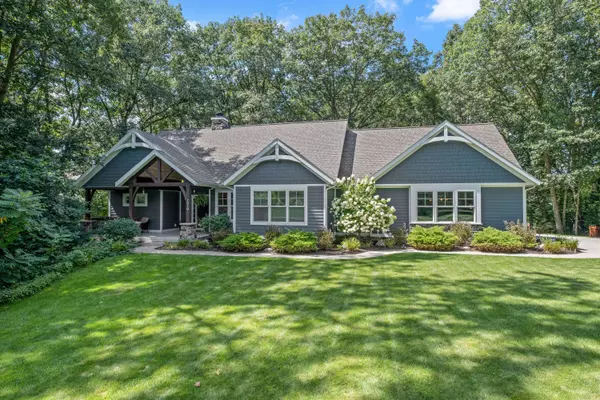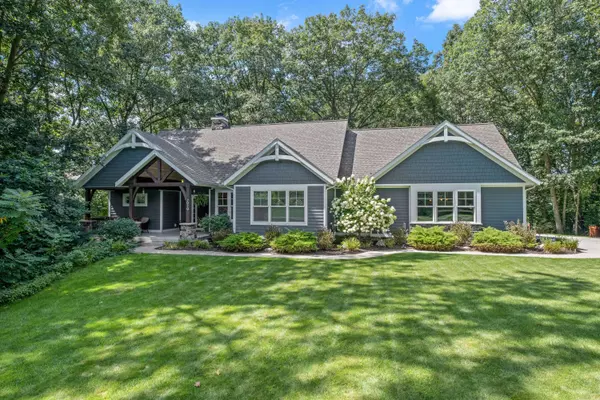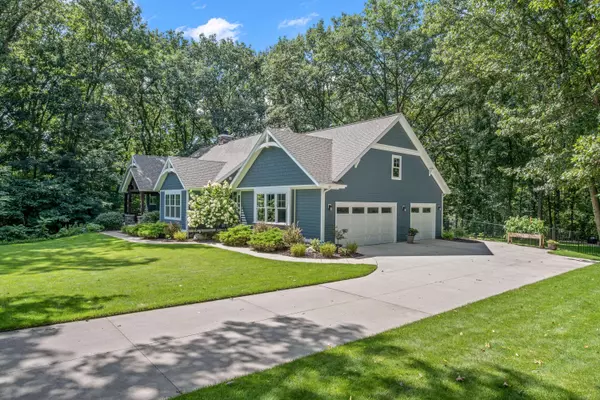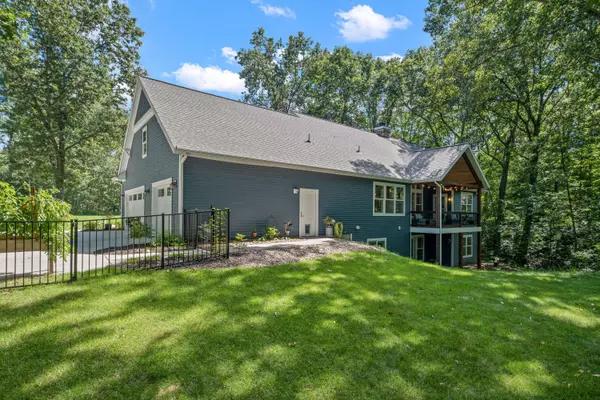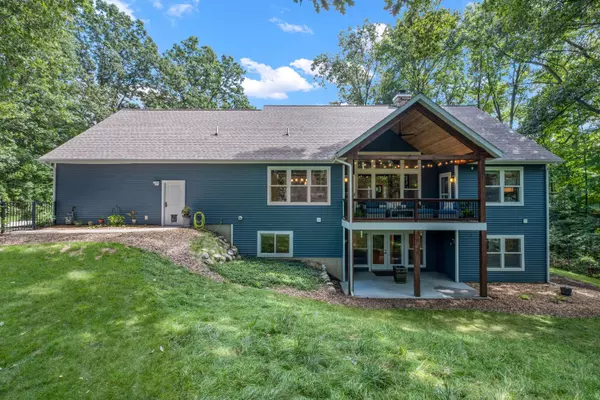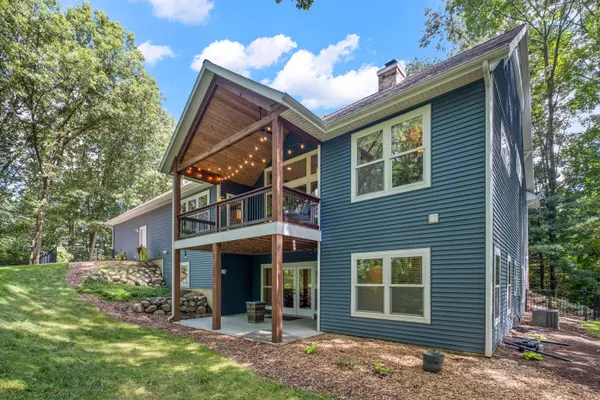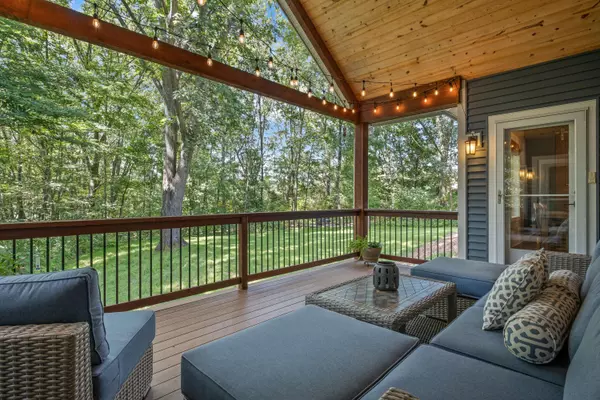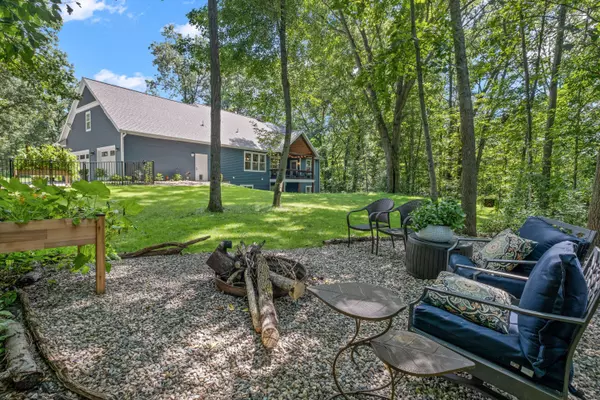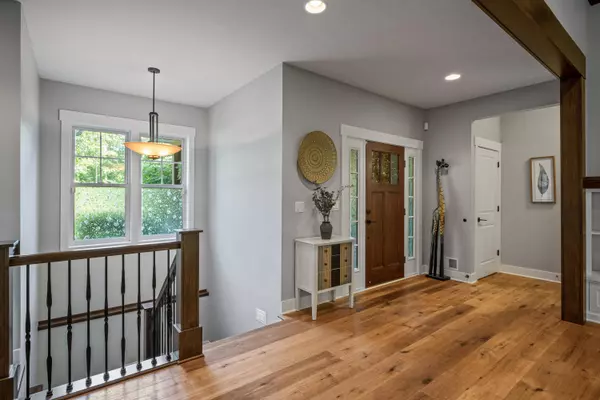
GALLERY
PROPERTY DETAIL
Key Details
Sold Price $800,000
Property Type Single Family Home
Sub Type Single Family Residence
Listing Status Sold
Purchase Type For Sale
Square Footage 1, 961 sqft
Price per Sqft $407
Municipality Plainfield Twp
Subdivision River Bluffs
MLS Listing ID 22036601
Sold Date 10/07/22
Style Ranch
Bedrooms 5
Full Baths 3
HOA Fees $100/ann
HOA Y/N true
Year Built 2013
Annual Tax Amount $10,147
Tax Year 2022
Lot Size 1.480 Acres
Acres 1.48
Lot Dimensions IRR
Property Sub-Type Single Family Residence
Location
State MI
County Kent
Area Grand Rapids - G
Direction 10 Mile to Jericho South to Ella Terrace to home.
Rooms
Basement Walk-Out Access
Building
Lot Description Wooded, Rolling Hills
Story 1
Sewer Public
Water Public
Architectural Style Ranch
Structure Type HardiPlank Type,Stone,Wood Siding
New Construction No
Interior
Interior Features Garage Door Opener, Humidifier, Kitchen Island, Eat-in Kitchen, Pantry
Heating Forced Air
Cooling Central Air
Flooring Wood
Fireplaces Number 1
Fireplaces Type Gas Log, Living Room
Fireplace true
Window Features Window Treatments
Appliance Dishwasher, Disposal, Microwave, Oven, Range, Refrigerator
Exterior
Parking Features Attached
Garage Spaces 3.0
Utilities Available Natural Gas Connected, High-Speed Internet
Waterfront Description River
View Y/N No
Roof Type Composition
Street Surface Paved
Porch Deck
Garage Yes
Schools
School District Rockford
Others
HOA Fee Include Other,Trash,Snow Removal
Tax ID 41-10-01-351-004
Acceptable Financing Cash, Conventional
Listing Terms Cash, Conventional
SIMILAR HOMES FOR SALE
Check for similar Single Family Homes at price around $800,000 in Rockford,MI

Active
$439,900
7133 Russet Vista NE Drive, Rockford, MI 49341
Listed by RE/MAX United (Main)4 Beds 3 Baths 1,770 SqFt
Pending
$499,900
678 Elstar NE Drive, Rockford, MI 49341
Listed by Choice Realty LLC4 Beds 3 Baths 2,144 SqFt
Pending
$565,000
7385 14 Mile NE Road, Rockford, MI 49341
Listed by RE/MAX United (Main)5 Beds 3 Baths 1,890 SqFt
CONTACT

