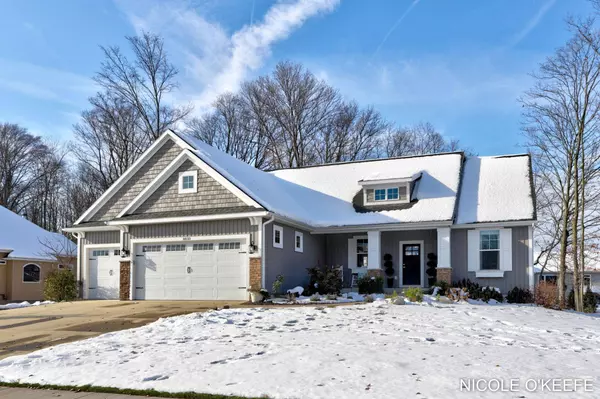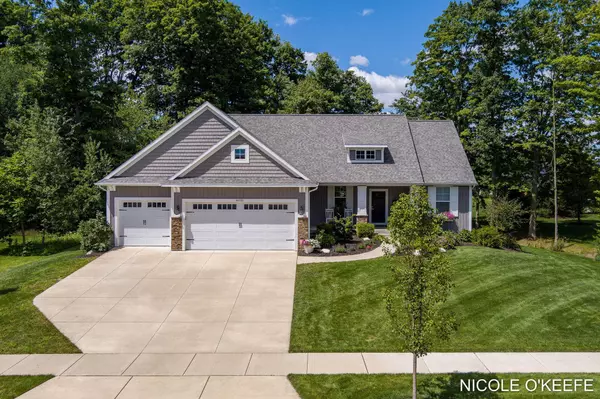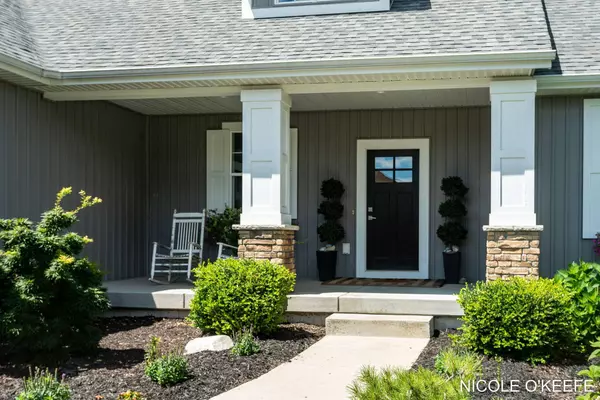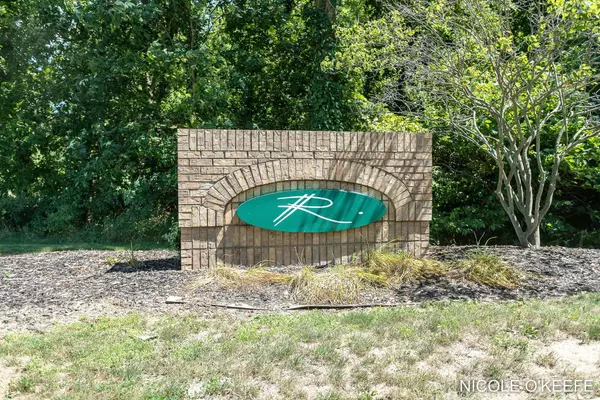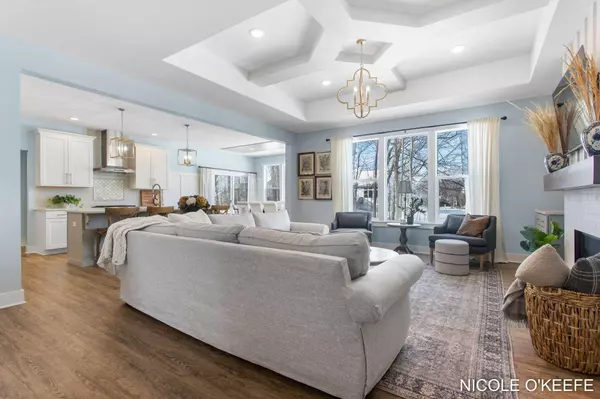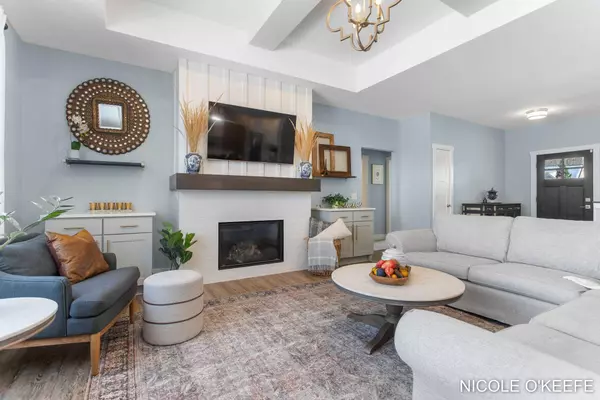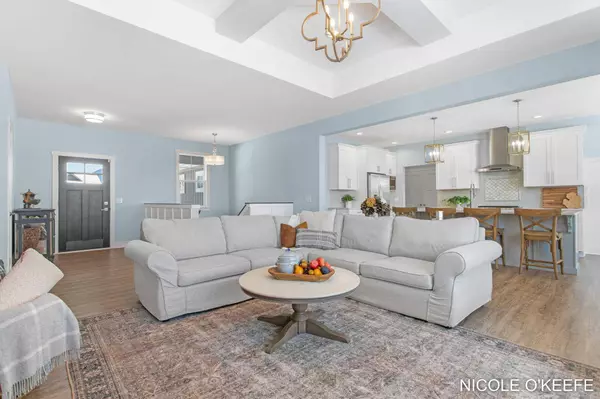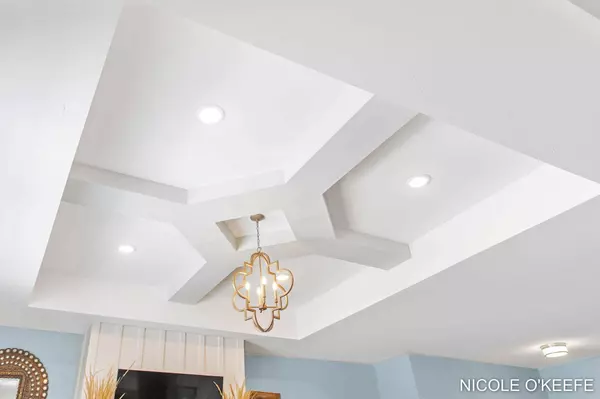
GALLERY
PROPERTY DETAIL
Key Details
Sold Price $639,900
Property Type Single Family Home
Sub Type Single Family Residence
Listing Status Sold
Purchase Type For Sale
Square Footage 1, 897 sqft
Price per Sqft $337
Municipality Byron Twp
Subdivision Railside West Golf Community
MLS Listing ID 22051165
Sold Date 02/01/23
Style Ranch
Bedrooms 4
Full Baths 3
Half Baths 1
Year Built 2018
Annual Tax Amount $7,727
Tax Year 2022
Lot Size 0.470 Acres
Acres 0.47
Lot Dimensions 120.4x122.8x171.4x165.9
Property Sub-Type Single Family Residence
Location
State MI
County Kent
Area Grand Rapids - G
Direction From M6-South on Byron Center Ave, west on 76th St, turn left into Railside West Golf Community on Railyard, left on Lionel Dr.
Rooms
Basement Daylight
Building
Lot Description Sidewalk, Wooded, Golf Community
Story 1
Sewer Public
Water Public
Architectural Style Ranch
Structure Type Vinyl Siding
New Construction No
Interior
Interior Features Broadband, Garage Door Opener, Wet Bar, Center Island, Eat-in Kitchen, Pantry
Heating Forced Air
Cooling Central Air
Fireplaces Number 1
Fireplaces Type Living Room
Fireplace true
Window Features Low-Emissivity Windows,Window Treatments
Appliance Built-In Gas Oven, Dishwasher, Dryer, Microwave, Range, Refrigerator, Washer
Exterior
Parking Features Attached
Garage Spaces 3.0
Utilities Available Natural Gas Available, Electricity Available, Natural Gas Connected, Cable Connected, High-Speed Internet
View Y/N No
Porch Deck, Patio, Porch(es)
Garage Yes
Schools
School District Byron Center
Others
Tax ID 41-21-16-302-013
Acceptable Financing Cash, VA Loan, Conventional
Listing Terms Cash, VA Loan, Conventional
SIMILAR HOMES FOR SALE
Check for similar Single Family Homes at price around $639,900 in Byron Center,MI

Pending
$574,900
784 Petoskey Stone Drive, Byron Center, MI 49315
Listed by Allen Edwin Realty LLC4 Beds 3 Baths 2,735 SqFt
Active
$729,900
1942 Creekside SW Drive, Byron Center, MI 49315
Listed by Bellabay Realty LLC4 Beds 3 Baths 2,058 SqFt
Active
$849,900
8115 Byron Depot SW Drive, Byron Center, MI 49315
Listed by Bellabay Realty LLC4 Beds 3 Baths 2,485 SqFt
CONTACT


