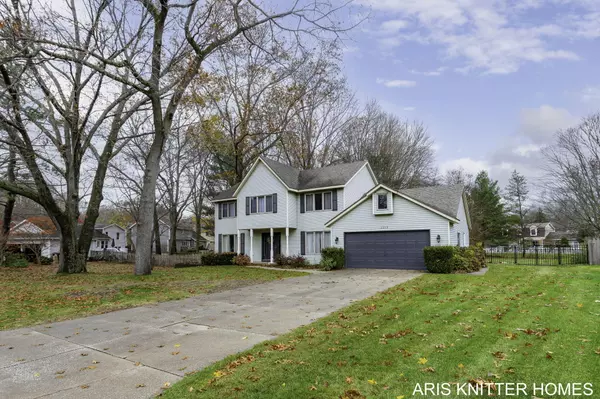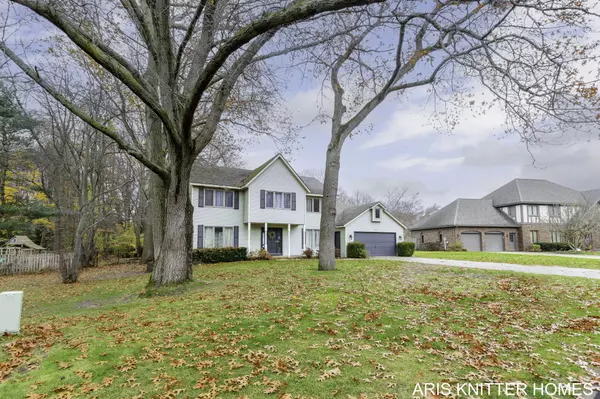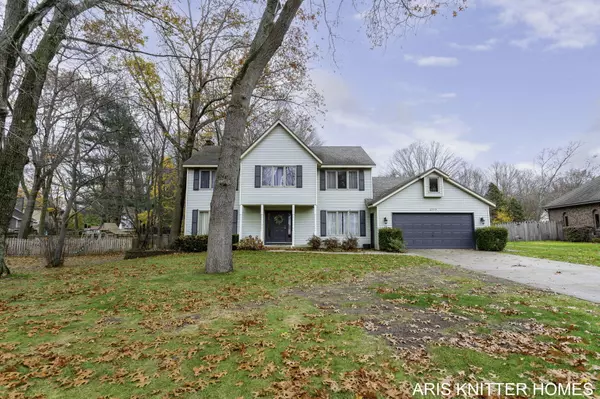
OPEN HOUSE
Sat Nov 23, 12:30pm - 1:30pm
UPDATED:
11/20/2024 08:54 PM
Key Details
Property Type Single Family Home
Sub Type Single Family Residence
Listing Status Active
Purchase Type For Sale
Square Footage 2,314 sqft
Price per Sqft $203
Municipality Park Twp
MLS Listing ID 24060239
Style Traditional
Bedrooms 5
Full Baths 2
Half Baths 1
HOA Fees $50/ann
HOA Y/N true
Year Built 1989
Annual Tax Amount $3,632
Tax Year 2024
Lot Size 0.510 Acres
Acres 0.51
Lot Dimensions 124.7x56.5x145.02x88.83x191.04
Property Description
Welcome to 2259 Woodlark Dr - Available on the market for only the second time since construction!
Spacious Lakeside Living! Nestled along the serene lakeshore on Holland's north side, this spacious home offers room for everyone. The main floor boasts an inviting, open-concept layout with a large kitchen and dining area flowing into the cozy main living room featuring a gas fireplace. For added versatility, there's a secondary living space with barn doors, perfect for creating a more private space. Just off the kitchen, you'll find a large office. On the opposite side, there's a generous walk-in pantry, a convenient half bath, and a laundry room with ample storage. Upstairs, the spacious primary suite awaits with a newly updated bathroom, a large
Location
State MI
County Ottawa
Area Holland/Saugatuck - H
Direction Lakewood Blvd west to 168th Ave. South on 168th Ave. to Woodlark Dr. West on Woodlark to address.
Rooms
Basement Full
Interior
Interior Features Garage Door Opener, Humidifier, Wood Floor, Eat-in Kitchen, Pantry
Heating Forced Air
Cooling Central Air
Fireplaces Number 1
Fireplaces Type Gas Log, Living Room
Fireplace true
Window Features Screens,Insulated Windows,Bay/Bow
Appliance Refrigerator, Range, Microwave, Disposal, Dishwasher
Laundry Laundry Room, Main Level
Exterior
Exterior Feature Fenced Back, Play Equipment, Deck(s)
Garage Garage Door Opener, Attached
Garage Spaces 2.0
Utilities Available Natural Gas Available, Electricity Available, Natural Gas Connected, Cable Connected, Storm Sewer
Waterfront No
View Y/N No
Street Surface Paved
Garage Yes
Building
Lot Description Wooded
Story 2
Sewer Septic Tank
Water Public
Architectural Style Traditional
Structure Type Vinyl Siding
New Construction No
Schools
Elementary Schools Lakewood Elementary School
Middle Schools Macatawa Bay Middle School
High Schools West Ottawa High School Campus
School District West Ottawa
Others
HOA Fee Include Other
Tax ID 70-15-28-280-014
Acceptable Financing Cash, FHA, VA Loan, Conventional
Listing Terms Cash, FHA, VA Loan, Conventional

"Molly's job is to find and attract mastery-based agents to the office, protect the culture, and make sure everyone is happy! "



