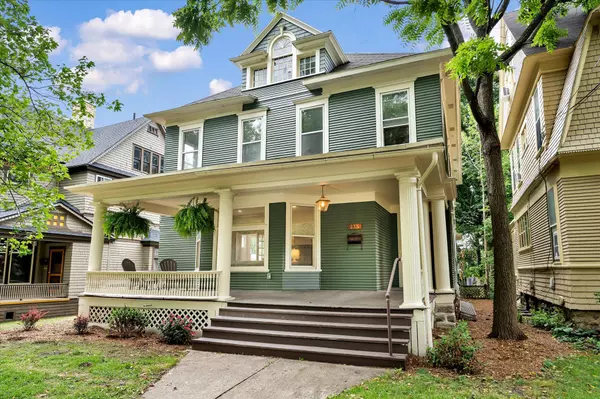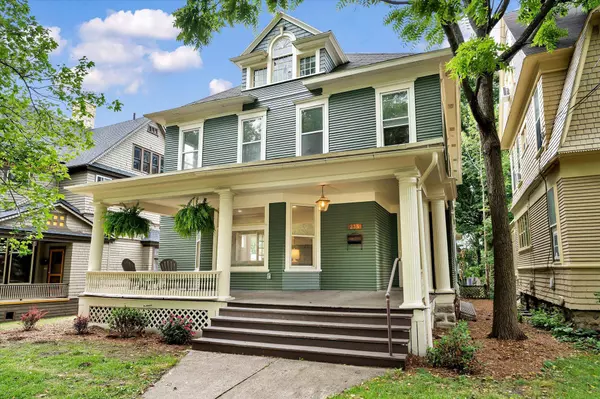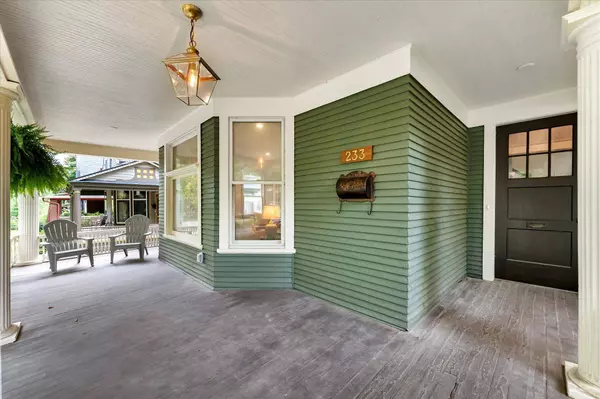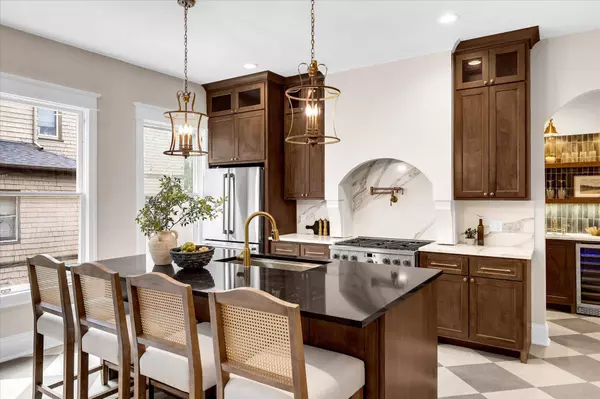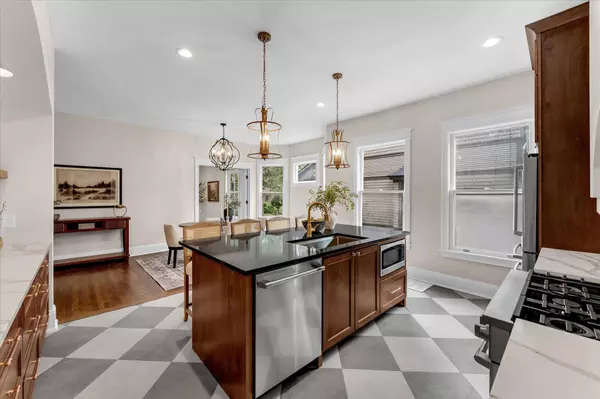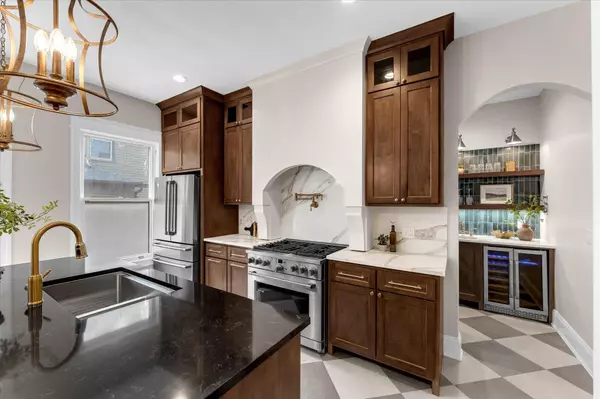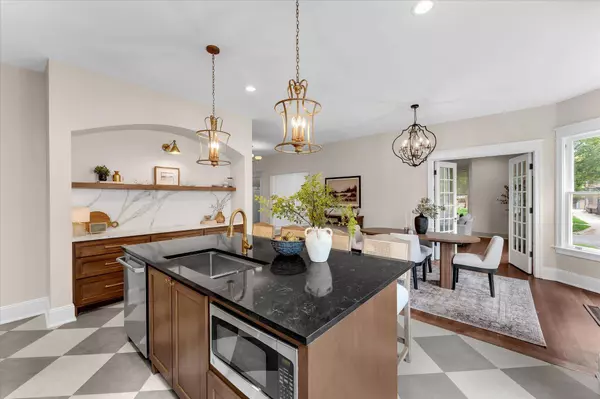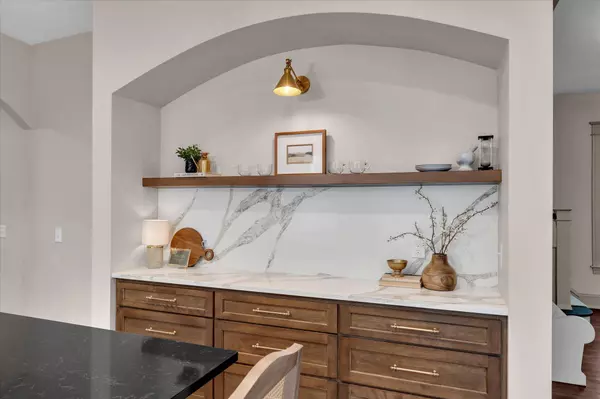
GALLERY
PROPERTY DETAIL
Key Details
Property Type Single Family Home
Sub Type Single Family Residence
Listing Status Active
Purchase Type For Sale
Square Footage 3, 083 sqft
Price per Sqft $301
Municipality City of Grand Rapids
MLS Listing ID 25043268
Style Victorian
Bedrooms 6
Full Baths 3
Half Baths 2
Year Built 1920
Annual Tax Amount $13,726
Tax Year 2025
Lot Size 6,621 Sqft
Acres 0.15
Lot Dimensions 50x132
Property Sub-Type Single Family Residence
Source Michigan Regional Information Center (MichRIC)
Location
State MI
County Kent
Area Grand Rapids - G
Direction Wealthy north on Morris to home located just south of Cherry Ave
Rooms
Basement Michigan Basement
Building
Story 3
Sewer Public
Water Public
Architectural Style Victorian
Structure Type Wood Siding
New Construction No
Interior
Heating Forced Air
Cooling Central Air
Flooring Carpet, Laminate, Tile, Wood
Fireplaces Type Living Room
Fireplace false
Appliance Dishwasher, Microwave, Oven, Range, Refrigerator
Laundry Laundry Room, Main Level
Exterior
Exterior Feature Scrn Porch
Parking Features Detached
Garage Spaces 1.0
View Y/N No
Roof Type Rubber,Shingle
Street Surface Paved
Porch Deck, Porch(es)
Garage Yes
Schools
School District Grand Rapids
Others
Tax ID 41-14-30-451-025
Acceptable Financing Cash, Conventional
Listing Terms Cash, Conventional
SIMILAR HOMES FOR SALE
Check for similar Single Family Homes at price around $930,000 in Grand Rapids,MI

Pending
$950,000
573 College SE Avenue, Grand Rapids, MI 49503
Listed by Keller Williams GR North (Main)6 Beds 5 Baths 3,766 SqFt
Pending
$995,000
60 Lafayette NE Avenue, Grand Rapids, MI 49503
Listed by Greenridge Realty (EGR)4 Beds 5 Baths 4,135 SqFt
Active
$799,900
120 Union SE Avenue, Grand Rapids, MI 49503
Listed by Greenridge Realty (EGR)5 Beds 3 Baths 4,176 SqFt
CONTACT

