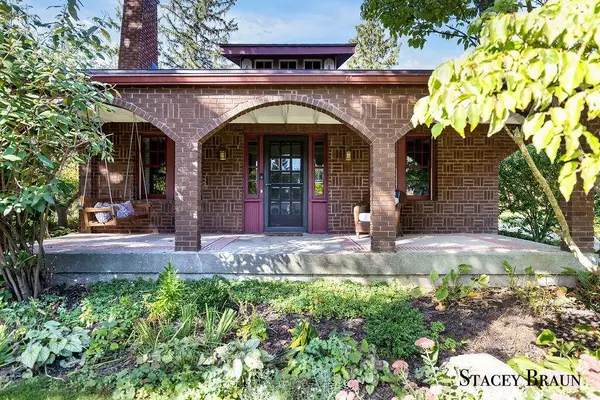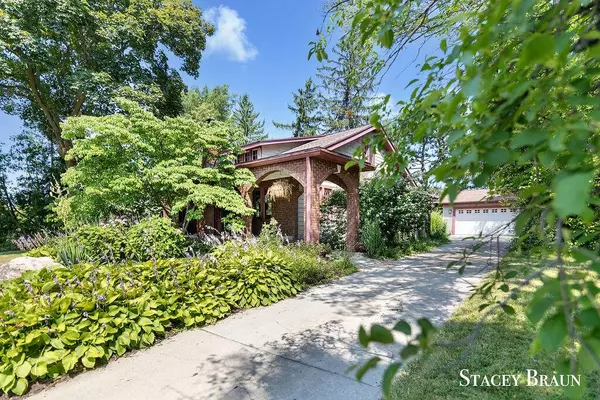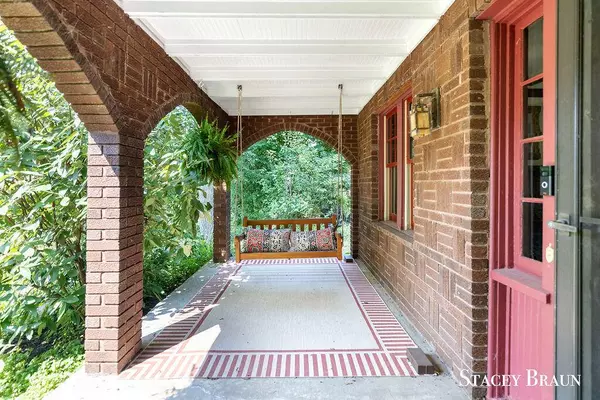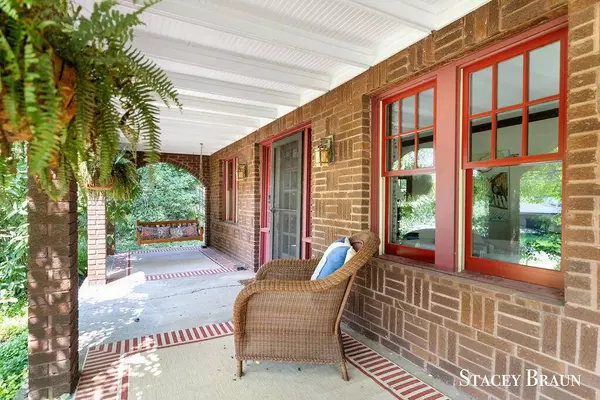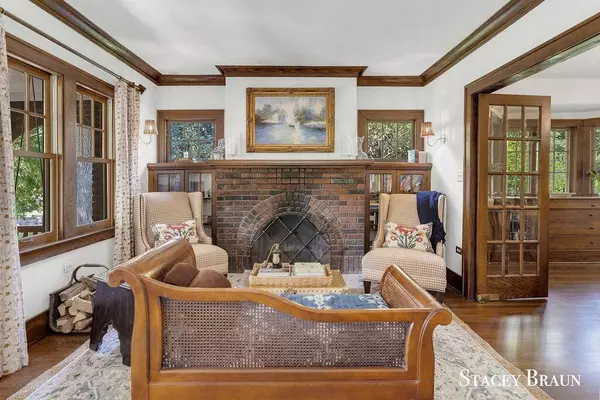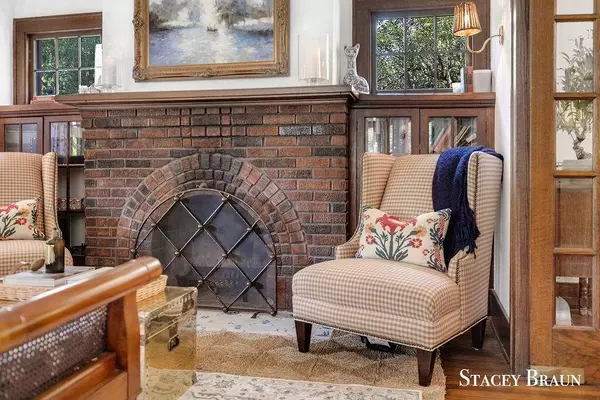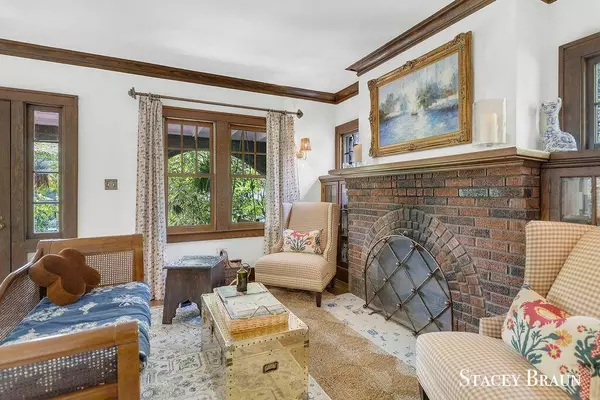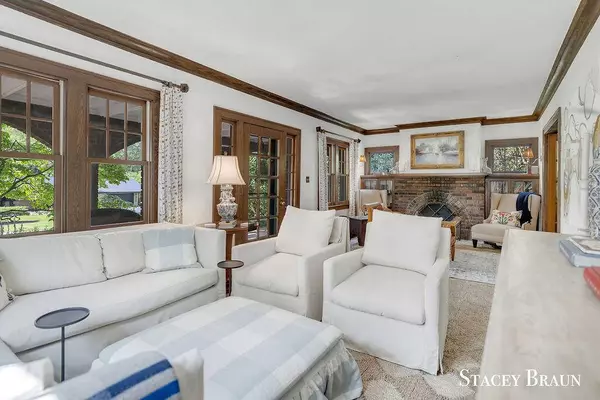
GALLERY
PROPERTY DETAIL
Key Details
Sold Price $835,0004.6%
Property Type Single Family Home
Sub Type Single Family Residence
Listing Status Sold
Purchase Type For Sale
Square Footage 1, 892 sqft
Price per Sqft $441
Municipality Grand Rapids Twp
MLS Listing ID 25049931
Sold Date 11/13/25
Style Craftsman
Bedrooms 4
Full Baths 2
Half Baths 1
HOA Fees $6/ann
HOA Y/N true
Year Built 1920
Annual Tax Amount $11,542
Tax Year 2025
Lot Size 10,890 Sqft
Acres 0.25
Lot Dimensions 80x139
Property Sub-Type Single Family Residence
Source Michigan Regional Information Center (MichRIC)
Location
State MI
County Kent
Area Grand Rapids - G
Direction North off Cascade rd to Morningside, left on Oak Hollow
Rooms
Basement Full
Building
Lot Description Level, Recreational
Story 2
Sewer Public
Water Public
Architectural Style Craftsman
Structure Type Brick,Vinyl Siding
New Construction No
Interior
Interior Features Garage Door Opener, Eat-in Kitchen, Pantry
Heating Forced Air
Cooling Central Air
Flooring Carpet, Wood
Fireplaces Number 1
Fireplaces Type Family Room, Gas Log
Fireplace true
Window Features Screens,Replacement,Garden Window,Window Treatments
Appliance Bar Fridge, Built-In Gas Oven, Dishwasher, Disposal, Dryer, Microwave, Refrigerator, Washer
Laundry Main Level
Exterior
Parking Features Garage Faces Front, Garage Door Opener, Attached
Garage Spaces 2.0
Fence Fenced Back
Utilities Available Natural Gas Connected
View Y/N No
Roof Type Composition
Street Surface Paved
Porch Covered, Patio
Garage Yes
Schools
School District East Grand Rapids
Others
Tax ID 41-14-27-433-006
Acceptable Financing Cash, Conventional
Listing Terms Cash, Conventional
SIMILAR HOMES FOR SALE
Check for similar Single Family Homes at price around $835,000 in Grand Rapids,MI

Active
$468,000
3020 Cascade SE Road, Grand Rapids, MI 49506
Listed by Keller Williams GR North (Main)5 Beds 2 Baths 1,193 SqFt
Active
$699,900
1753 Breton SE Road, Grand Rapids, MI 49506
Listed by LPT Realty4 Beds 3 Baths 2,397 SqFt
Pending
$915,000
1111 Idema SE Drive, Grand Rapids, MI 49506
Listed by Greenridge Realty (EGR)4 Beds 3 Baths 2,296 SqFt
CONTACT


