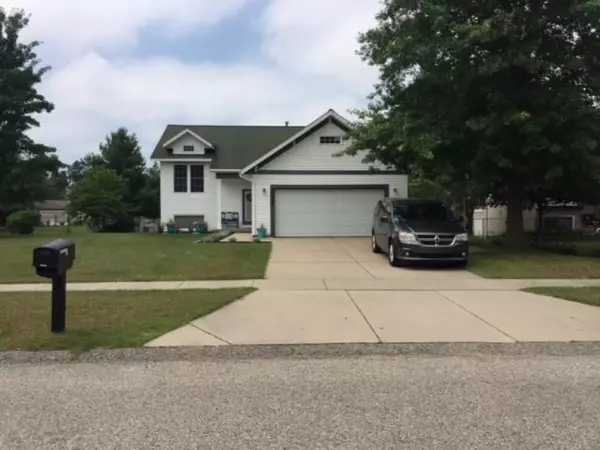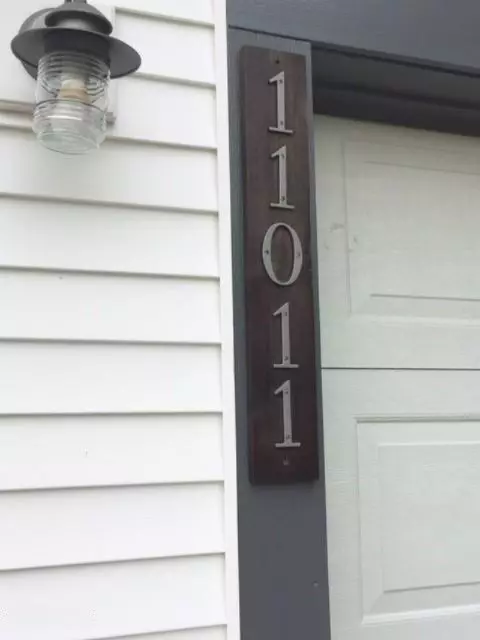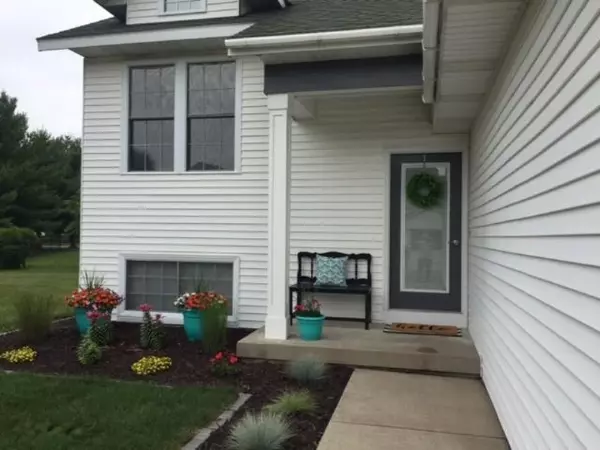$221,000
$224,900
1.7%For more information regarding the value of a property, please contact us for a free consultation.
3 Beds
2 Baths
2,092 SqFt
SOLD DATE : 10/04/2019
Key Details
Sold Price $221,000
Property Type Single Family Home
Sub Type Single Family Residence
Listing Status Sold
Purchase Type For Sale
Square Footage 2,092 sqft
Price per Sqft $105
Municipality Allendale Twp
MLS Listing ID 19032026
Sold Date 10/04/19
Style Bi-Level
Bedrooms 3
Full Baths 2
Originating Board Michigan Regional Information Center (MichRIC)
Year Built 1999
Annual Tax Amount $2,576
Tax Year 2018
Lot Size 0.310 Acres
Acres 0.31
Lot Dimensions 105x103x125x130
Property Description
Welcome to this quiet Allendale neighborhood close to schools. Situated on a spacious corner lot, this home offers stunning vaulted ceilings & open floor plan. This home features 3 bedrooms and 2 baths with the master bedroom on the main floor. From the dining room, step out onto the deck and enjoy a cold beverage lounging in the shade under the pergola. Down the stairs you'll find an open rec room where one can entertain & host movie nights or a spacious home office with built-in desk area. From the walk-out basement the fenced-in backyard offers more entertaining space w/ fire-pit area and awesome sand box with kid's swings/playset for the little ones to enjoy for hours.
Two-stall attached garage with wide driveway for additional parking. All appliances included: Refrigerator, Stove, Microwave, Dishwasher, washer & dryer (only 1.5 years old). New AC installed two years ago. All appliances included: Refrigerator, Stove, Microwave, Dishwasher, washer & dryer (only 1.5 years old). New AC installed two years ago.
Location
State MI
County Ottawa
Area North Ottawa County - N
Direction M-45 S On 68th To W On Joal To Timbercreek To Skyway Ln.
Rooms
Other Rooms Shed(s)
Basement Walk Out, Full
Interior
Interior Features Garage Door Opener, Laminate Floor, Kitchen Island, Eat-in Kitchen
Heating Forced Air, Natural Gas
Cooling Central Air
Fireplace false
Appliance Dryer, Washer, Disposal, Dishwasher, Microwave, Oven, Range, Refrigerator
Exterior
Garage Attached, Paved
Garage Spaces 2.0
Utilities Available Natural Gas Connected
Waterfront No
View Y/N No
Street Surface Paved
Garage Yes
Building
Lot Description Sidewalk, Corner Lot
Story 1
Sewer Public Sewer
Water Public
Architectural Style Bi-Level
New Construction No
Schools
School District Allendale
Others
Tax ID 700927122012
Acceptable Financing Cash, FHA, VA Loan, MSHDA, Conventional
Listing Terms Cash, FHA, VA Loan, MSHDA, Conventional
Read Less Info
Want to know what your home might be worth? Contact us for a FREE valuation!

Our team is ready to help you sell your home for the highest possible price ASAP

"Molly's job is to find and attract mastery-based agents to the office, protect the culture, and make sure everyone is happy! "






