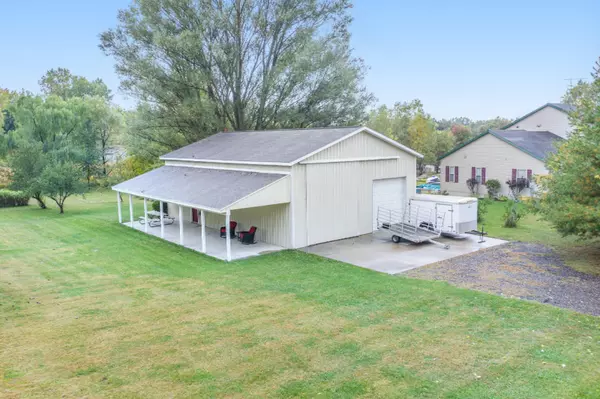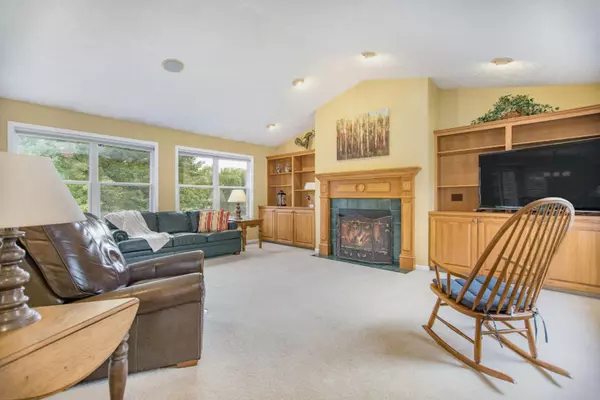$408,500
$379,900
7.5%For more information regarding the value of a property, please contact us for a free consultation.
3 Beds
4 Baths
2,626 SqFt
SOLD DATE : 11/04/2020
Key Details
Sold Price $408,500
Property Type Single Family Home
Sub Type Single Family Residence
Listing Status Sold
Purchase Type For Sale
Square Footage 2,626 sqft
Price per Sqft $155
Municipality Jamestown Twp
MLS Listing ID 20040748
Sold Date 11/04/20
Style Traditional
Bedrooms 3
Full Baths 3
Half Baths 1
Originating Board Michigan Regional Information Center (MichRIC)
Year Built 1997
Annual Tax Amount $4,199
Tax Year 2020
Lot Size 1.560 Acres
Acres 1.56
Lot Dimensions 206 x 325
Property Description
Location, Location Location! Come see this well kept 3 Bedroom, 3.5 Bathroom home on 1.56 Acres centrally located between
Hudsonville, Byron Center, Zeeland and Holland. Sitting on a fantastic lot with a 32x48 outbuilding with overhead door and a
sliding door and surrounded by brand new homes being built all around, this is the one you have been looking for. The main
floor features a light and bright living room with lots of custom built ins, fireplace and vaulted ceilings. The open concept kitchen
flows nicely with the dining area and looks out over the private backyard with quick access using the recently stained deck. The
rest of the main floor brings what could be a den or formal dining room and a HUGE laundry room with tons of storage and slop
sink. The upper floor has the maste with dual sinks and walk in closet, 2 additional bedrooms and a full bathroom. The
fully finished walkout lower level has a great wet bar with game area and living space, full bathroom and additional rec room
with access to the back patio. The home also features a pellet stove to keep your heat bills down. This is a perfect mixture of a
great home on an awesome lot withe acreage and a great Pole Barn with large porch and patio. Call today for more information
or to set up a showing
Location
State MI
County Ottawa
Area Grand Rapids - G
Direction Adams street to 32nd, South to Mason street, East to address.
Rooms
Other Rooms Shed(s), Pole Barn
Basement Daylight, Walk Out, Full
Interior
Interior Features Ceiling Fans, Garage Door Opener, Laminate Floor, LP Tank Rented, Water Softener/Owned
Heating Propane, Forced Air
Cooling Central Air
Fireplaces Number 1
Fireplaces Type Living
Fireplace true
Window Features Window Treatments
Appliance Dishwasher, Microwave, Oven, Range, Refrigerator
Exterior
Garage Attached
Garage Spaces 2.0
Utilities Available Electricity Connected
Waterfront No
View Y/N No
Roof Type Composition
Topography {Rolling Hills=true}
Garage Yes
Building
Lot Description Wooded
Story 2
Sewer Septic System
Water Well
Architectural Style Traditional
New Construction No
Schools
School District Hudsonville
Others
Tax ID 701833300047
Acceptable Financing Cash, FHA, VA Loan, Conventional
Listing Terms Cash, FHA, VA Loan, Conventional
Read Less Info
Want to know what your home might be worth? Contact us for a FREE valuation!

Our team is ready to help you sell your home for the highest possible price ASAP

"Molly's job is to find and attract mastery-based agents to the office, protect the culture, and make sure everyone is happy! "






