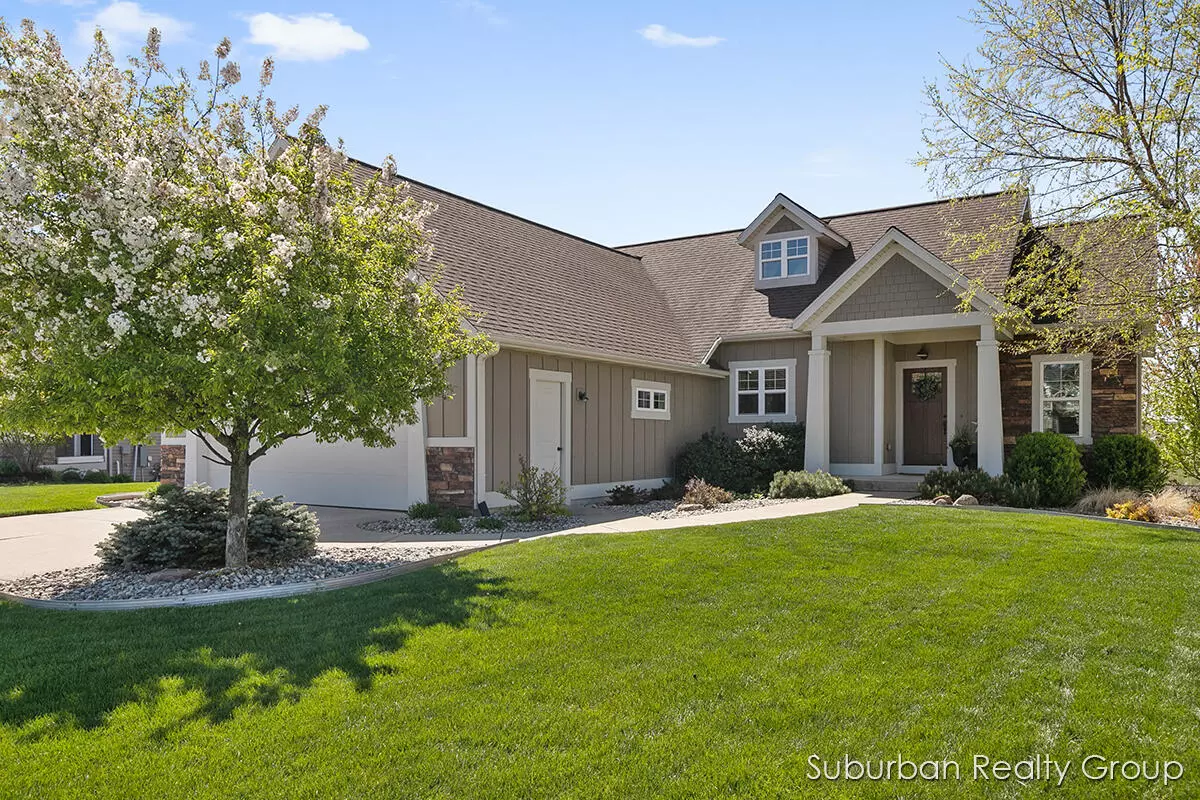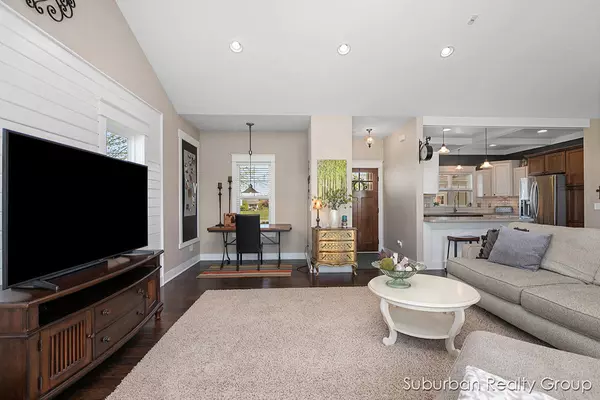$410,000
$374,900
9.4%For more information regarding the value of a property, please contact us for a free consultation.
5 Beds
3 Baths
2,693 SqFt
SOLD DATE : 06/21/2021
Key Details
Sold Price $410,000
Property Type Single Family Home
Sub Type Single Family Residence
Listing Status Sold
Purchase Type For Sale
Square Footage 2,693 sqft
Price per Sqft $152
Municipality Jamestown Twp
MLS Listing ID 21017137
Sold Date 06/21/21
Style Traditional
Bedrooms 5
Full Baths 3
HOA Fees $10/ann
HOA Y/N true
Originating Board Michigan Regional Information Center (MichRIC)
Year Built 2009
Annual Tax Amount $3,554
Tax Year 2021
Lot Size 0.274 Acres
Acres 0.27
Lot Dimensions 84x151
Property Description
5 bed ranch in desirable Bridlewood! Jamestown is HOT and inventory is limited...this is your chance! This nicely appointed home features a main floor utility and mud room with built in storage. Engineered hardwoods grace the main living and kitchen areas. Beautiful wood detail on kitchen ceiling and living wall. Living room features an extra 'office' nook. Large master with walk in closet, dual vanity, and tile shower. 2nd bed on main and another full bath. Basement is fully finished with a rec room, 3 good sized bedrooms, and a full bath. Plenty of storage available for all your extras. Beautiful landscaping, patio, and a fully fenced backyard leading to a natural area behind..no houses built in back. Super hot house...get in it this weekend! Offers due Tue, May 18 at 9am.
Location
State MI
County Ottawa
Area Grand Rapids - G
Direction 22nd Ave north of Quincy to Bridlewood, east to home
Rooms
Basement Daylight
Interior
Interior Features Ceiling Fans, Ceramic Floor, Garage Door Opener, Wood Floor
Heating Forced Air, Natural Gas
Cooling Central Air
Fireplace false
Window Features Window Treatments
Appliance Dryer, Washer, Disposal, Dishwasher, Freezer, Microwave, Oven, Refrigerator
Exterior
Garage Attached, Paved
Garage Spaces 2.0
Waterfront No
View Y/N No
Roof Type Composition
Street Surface Paved
Garage Yes
Building
Lot Description Sidewalk
Story 1
Sewer Public Sewer
Water Public
Architectural Style Traditional
New Construction No
Schools
School District Hudsonville
Others
Tax ID 70-18-03-158-007
Acceptable Financing Cash, VA Loan, Conventional
Listing Terms Cash, VA Loan, Conventional
Read Less Info
Want to know what your home might be worth? Contact us for a FREE valuation!

Our team is ready to help you sell your home for the highest possible price ASAP

"Molly's job is to find and attract mastery-based agents to the office, protect the culture, and make sure everyone is happy! "






