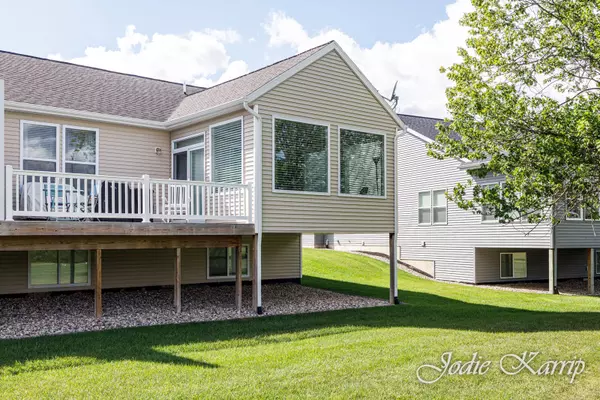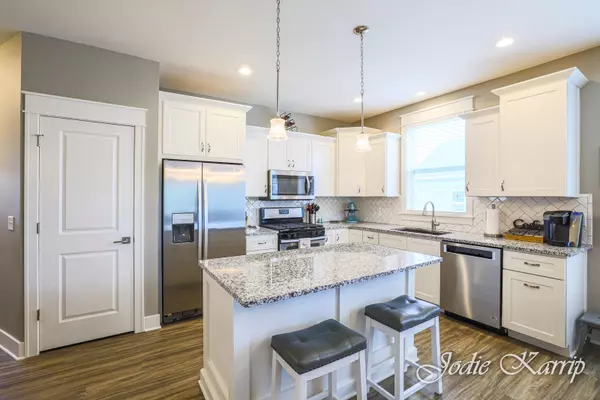$366,000
$345,000
6.1%For more information regarding the value of a property, please contact us for a free consultation.
3 Beds
3 Baths
2,358 SqFt
SOLD DATE : 10/04/2021
Key Details
Sold Price $366,000
Property Type Condo
Sub Type Condominium
Listing Status Sold
Purchase Type For Sale
Square Footage 2,358 sqft
Price per Sqft $155
Municipality Georgetown Twp
MLS Listing ID 21106368
Sold Date 10/04/21
Style Ranch
Bedrooms 3
Full Baths 3
HOA Fees $284/mo
HOA Y/N true
Originating Board Michigan Regional Information Center (MichRIC)
Year Built 2017
Annual Tax Amount $4,475
Tax Year 2021
Property Description
Situated on the 12th Tee of Gleneagle Golf Course is this beautiful, 2017 Parade of Homes Award Winning Condominium. The main floor features a complete open concept with 9ft. ceilings! The kitchen has beautiful granite countertops, stainless steel appliances and a center island which opens to the dining and living rooms. It doesn't stop there; there is a massive sunroom with beautiful golf course views and a deck providing plenty of outdoor space, giving you even more room to entertain family and friends. The primary bedroom and bathroom, located on the main floor, comes complete with a large walk-in closet and connected laundry room! Additionally, the main floor includes a full bath and a guest bedroom/office. The lower level features a 3rd bedroom currently used as a home office, another full bathroom and family room with daylight windows. A welcome addition the lower level is a bonus room, presently a craft room, but could be used as a non-conforming 4th bedroom. Storage is no issue in this home. The large utility room provides ample space to store all your goods. This home is a true gem, just waiting for you to make it your own! All offers are due by 3:00pm on Wednesday 9/22/21.
Location
State MI
County Ottawa
Area Grand Rapids - G
Direction I-196 to 44th Street to Gleneagle Highlands to home
Rooms
Basement Daylight
Interior
Interior Features Ceiling Fans, Garage Door Opener, Kitchen Island, Pantry
Heating Forced Air, Natural Gas
Cooling Central Air
Fireplace false
Window Features Insulated Windows
Appliance Dryer, Washer, Disposal, Dishwasher, Microwave, Oven, Refrigerator
Exterior
Garage Attached, Paved
Garage Spaces 2.0
Utilities Available Public Sewer, Natural Gas Connected
Amenities Available Pets Allowed
Waterfront No
View Y/N No
Roof Type Composition
Topography {Rolling Hills=true}
Street Surface Paved
Garage Yes
Building
Lot Description Golf Course Frontage
Story 1
Sewer Public Sewer
Water Public
Architectural Style Ranch
New Construction No
Schools
School District Jenison
Others
Tax ID 70-14-26-276-094
Acceptable Financing Cash, Conventional
Listing Terms Cash, Conventional
Read Less Info
Want to know what your home might be worth? Contact us for a FREE valuation!

Our team is ready to help you sell your home for the highest possible price ASAP

"Molly's job is to find and attract mastery-based agents to the office, protect the culture, and make sure everyone is happy! "






