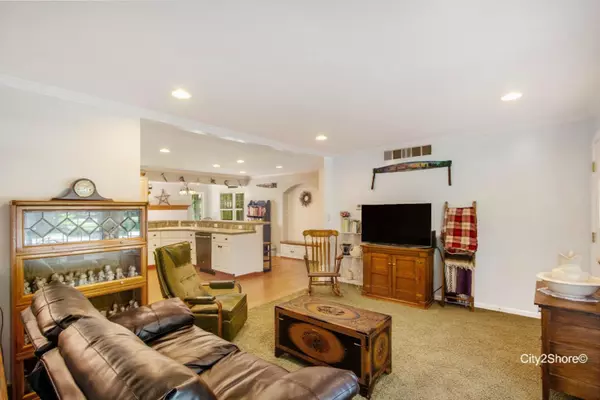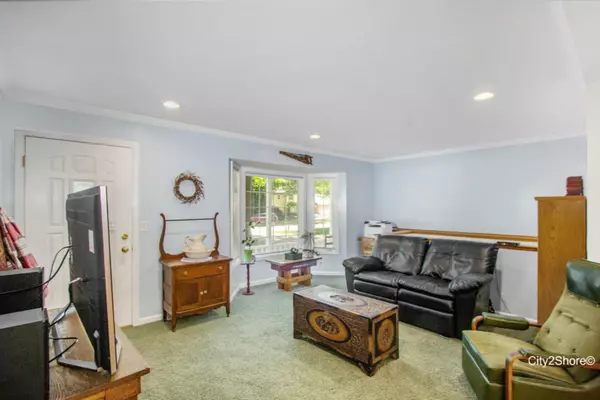$270,000
$255,000
5.9%For more information regarding the value of a property, please contact us for a free consultation.
4 Beds
2 Baths
2,042 SqFt
SOLD DATE : 07/22/2019
Key Details
Sold Price $270,000
Property Type Single Family Home
Sub Type Single Family Residence
Listing Status Sold
Purchase Type For Sale
Square Footage 2,042 sqft
Price per Sqft $132
Municipality City of Hudsonville
MLS Listing ID 19025997
Sold Date 07/22/19
Style Ranch
Bedrooms 4
Full Baths 2
HOA Y/N true
Originating Board Michigan Regional Information Center (MichRIC)
Year Built 1971
Annual Tax Amount $2,358
Tax Year 2018
Lot Size 0.370 Acres
Acres 0.37
Lot Dimensions 119 x135
Property Description
Hudsonville ranch in Blendon township with nobody behind you with an EXTRA 2 stall garage. Sellers love the privacy, peaceful setting and beautiful trees. Several updates include many windows over the last few years, furnace (2018) stove and microwave(2018) fridge(2016) washer, dryer(2014) Main floor has 3 beds/2 baths, main floor laundry hookup, large kitchen with lots of cabinets and counter space and hardwood floors. Lower level has lots of storage, laundry area, family room and one bedroom with walk in closet. The main garage has generator & RV hookup and lots of parking areas. Back garage is setup with tool room partitioned off with plenty of storage in this 2 stall. Offers to be reviewed no sooner than Thursday 6pm June 13, 2019. Roof updated 2010 per seller.
Location
State MI
County Ottawa
Area Grand Rapids - G
Direction Chicago Dr to 48th Ave, North on 48th to Tyler St, West on Tyler to Forest View, North on Forest View, Home will be on west side of the road.
Rooms
Basement Daylight
Interior
Interior Features Attic Fan, Ceramic Floor, Garage Door Opener, Humidifier, Satellite System, Water Softener/Owned, Wood Floor, Eat-in Kitchen, Pantry
Heating Forced Air, Natural Gas
Cooling Central Air
Fireplaces Number 1
Fireplaces Type Wood Burning, Formal Dining
Fireplace true
Window Features Replacement, Insulated Windows, Window Treatments
Appliance Dryer, Washer, Disposal, Dishwasher, Microwave, Oven, Range, Refrigerator
Exterior
Garage Attached, Paved
Garage Spaces 4.0
Utilities Available Electricity Connected, Telephone Line, Natural Gas Connected, Cable Connected, Broadband
Amenities Available Other
Waterfront No
View Y/N No
Roof Type Composition
Topography {Level=true}
Street Surface Paved
Garage Yes
Building
Lot Description Cul-De-Sac, Wooded
Story 1
Sewer Septic System
Water Well
Architectural Style Ranch
New Construction No
Schools
School District Hudsonville
Others
Tax ID 701313381003
Acceptable Financing Cash, FHA, VA Loan, Rural Development, Conventional
Listing Terms Cash, FHA, VA Loan, Rural Development, Conventional
Read Less Info
Want to know what your home might be worth? Contact us for a FREE valuation!

Our team is ready to help you sell your home for the highest possible price ASAP

"Molly's job is to find and attract mastery-based agents to the office, protect the culture, and make sure everyone is happy! "






