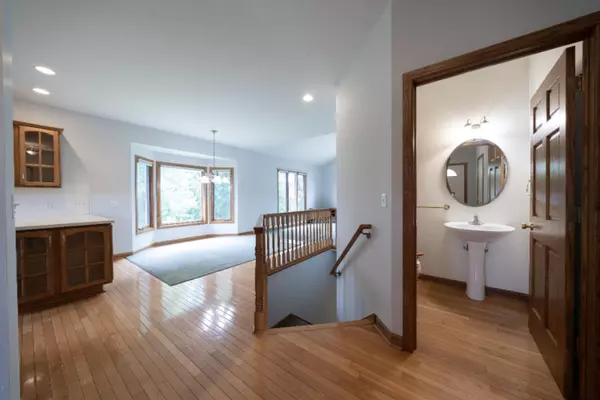$280,000
$284,900
1.7%For more information regarding the value of a property, please contact us for a free consultation.
3 Beds
3 Baths
2,760 SqFt
SOLD DATE : 07/26/2019
Key Details
Sold Price $280,000
Property Type Condo
Sub Type Condominium
Listing Status Sold
Purchase Type For Sale
Square Footage 2,760 sqft
Price per Sqft $101
Municipality Georgetown Twp
MLS Listing ID 19032072
Sold Date 07/26/19
Style Ranch
Bedrooms 3
Full Baths 2
Half Baths 1
HOA Fees $300/mo
HOA Y/N true
Originating Board Michigan Regional Information Center (MichRIC)
Year Built 2000
Annual Tax Amount $2,461
Tax Year 2019
Property Description
Quality built condo turn key and ready to move right in. Large open floor plan with cathedral ceilings nicely compliment this home. Main floor features foyer, half bath, mfl, large kitchen with tons of cabinets and counter space, dining, living room, 4 seasons room, large master with private bathroom and walk-in closet. Open stairway to finished lower with family room and mini bar area, 2 bedrooms with jack and jill bathroom and tons of storage. Many upgrades are found in this condo and entire main and lower has just been freshly painted, new hot water heater and disposal. Fantastic location centrally located with a private setting out the rear with view to the woods. Easy to show, see agent notes for more details.
Location
State MI
County Ottawa
Area Grand Rapids - G
Direction 44th to 18th east on Laramy Lane
Rooms
Basement Daylight, Full
Interior
Interior Features Ceiling Fans, Central Vacuum, Gas/Wood Stove, Wood Floor, Eat-in Kitchen
Heating Forced Air, Natural Gas
Cooling Central Air
Fireplace false
Window Features Insulated Windows, Window Treatments
Appliance Dryer, Washer, Disposal, Dishwasher, Microwave, Oven, Range, Refrigerator
Exterior
Garage Attached, Paved
Garage Spaces 2.0
Utilities Available Electricity Connected, Telephone Line, Natural Gas Connected, Cable Connected, Public Water, Public Sewer, Broadband
Waterfront No
View Y/N No
Roof Type Composition
Street Surface Paved
Garage Yes
Building
Lot Description Wooded
Story 1
Sewer Public Sewer
Water Public
Architectural Style Ranch
New Construction No
Schools
School District Jenison
Others
HOA Fee Include Water, Trash, Snow Removal, Sewer, Lawn/Yard Care, Cable/Satellite
Tax ID 701427230089
Acceptable Financing Cash, Conventional
Listing Terms Cash, Conventional
Read Less Info
Want to know what your home might be worth? Contact us for a FREE valuation!

Our team is ready to help you sell your home for the highest possible price ASAP

"Molly's job is to find and attract mastery-based agents to the office, protect the culture, and make sure everyone is happy! "






