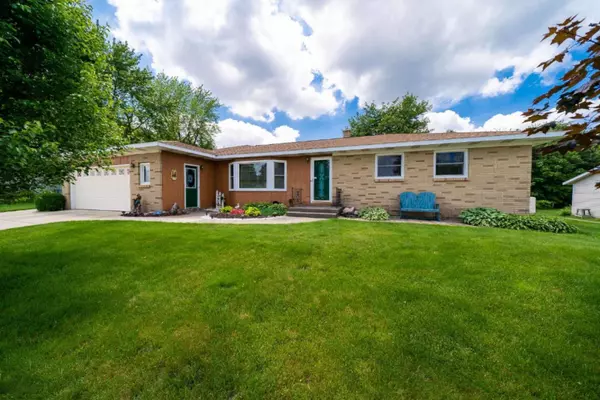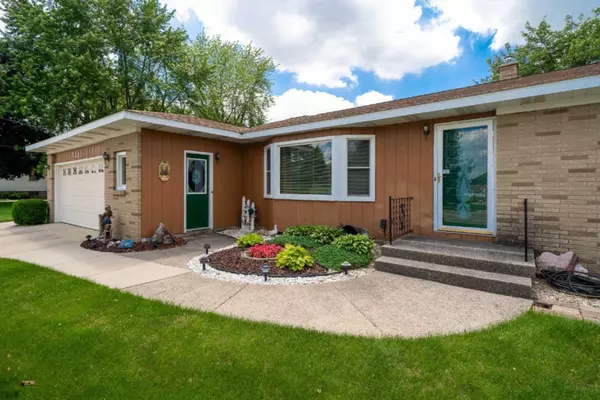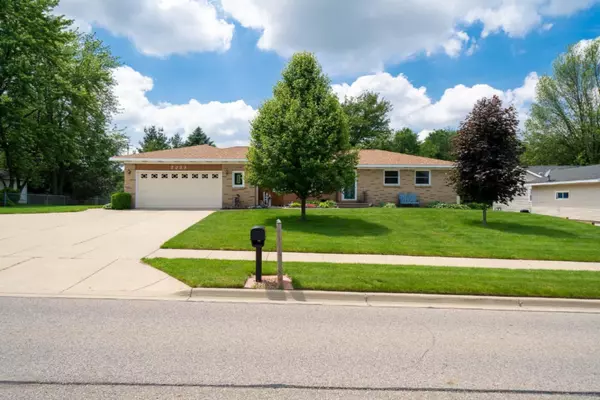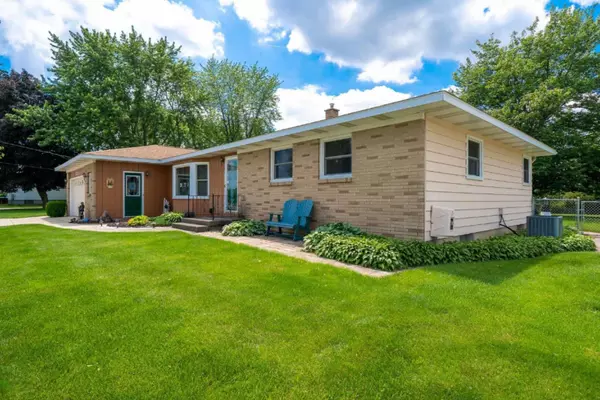$250,000
$249,900
For more information regarding the value of a property, please contact us for a free consultation.
3 Beds
2 Baths
2,860 SqFt
SOLD DATE : 07/26/2019
Key Details
Sold Price $250,000
Property Type Single Family Home
Sub Type Single Family Residence
Listing Status Sold
Purchase Type For Sale
Square Footage 2,860 sqft
Price per Sqft $87
Municipality Georgetown Twp
MLS Listing ID 19029729
Sold Date 07/26/19
Style Ranch
Bedrooms 3
Full Baths 1
Half Baths 1
Originating Board Michigan Regional Information Center (MichRIC)
Year Built 1968
Annual Tax Amount $2,363
Tax Year 2019
Lot Size 0.652 Acres
Acres 0.65
Lot Dimensions 119x238
Property Description
First time on the market - you wont want to miss this meticulously maintained Hudsonville ranch. This 3 bedroom 1.5 bath home has been extremely well cared for. House features a beautiful addition with bay windows overlooking private park-like back yard. Main floor is open and inviting with a gas fireplace, large kitchen with plenty of storage and spacious dining room lined with sliders out to deck with automatic awning. Other features include main floor laundry, 4th non-conforming bedroom/office downstairs, circular drive for easy out onto 28th Ave., underground sprinkling and fenced in back yard with double gate big enough for your motor home to fit through. You will love to entertain in your peaceful private backyard with wonderful deck, shed and gazebo. This home shows pride of owner ship will sell quickly! All offers are due by Monday, July 1, 2019 at 3:00. Seller will view offers at 4:00 PM ship will sell quickly! All offers are due by Monday, July 1, 2019 at 3:00. Seller will view offers at 4:00 PM
Location
State MI
County Ottawa
Area Grand Rapids - G
Direction 28th between Rosewood and Baldwin on the west side of road.
Rooms
Basement Crawl Space, Full
Interior
Interior Features Ceiling Fans, Garage Door Opener
Heating Forced Air, Natural Gas
Cooling Central Air
Fireplaces Number 1
Fireplaces Type Family
Fireplace true
Window Features Replacement
Appliance Dishwasher, Freezer, Microwave, Range, Refrigerator
Exterior
Garage Attached
Garage Spaces 2.0
Waterfront No
View Y/N No
Garage Yes
Building
Story 1
Sewer Public Sewer
Water Public
Architectural Style Ranch
New Construction No
Schools
School District Hudsonville
Others
Tax ID 701421100055
Acceptable Financing Cash, FHA, VA Loan, Conventional
Listing Terms Cash, FHA, VA Loan, Conventional
Read Less Info
Want to know what your home might be worth? Contact us for a FREE valuation!

Our team is ready to help you sell your home for the highest possible price ASAP

"Molly's job is to find and attract mastery-based agents to the office, protect the culture, and make sure everyone is happy! "






