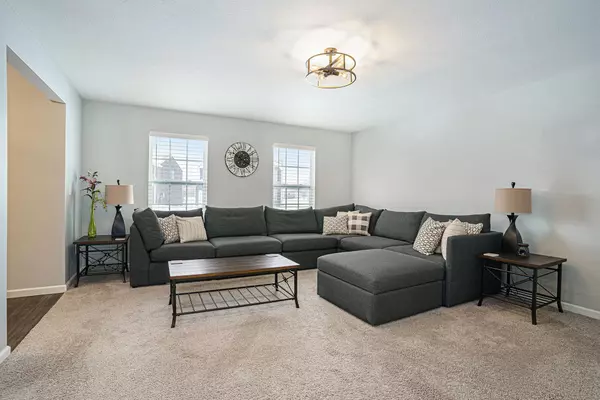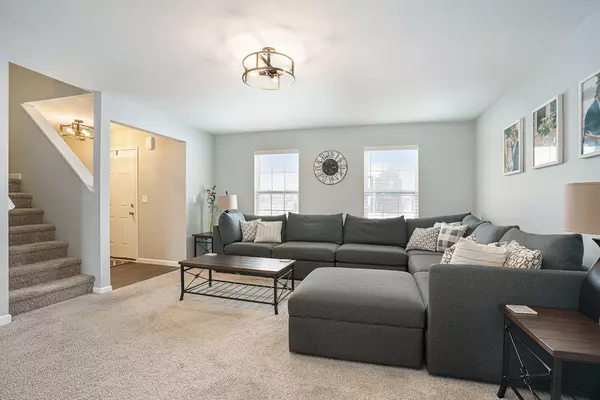$383,000
$365,000
4.9%For more information regarding the value of a property, please contact us for a free consultation.
5 Beds
3 Baths
2,361 SqFt
SOLD DATE : 02/04/2022
Key Details
Sold Price $383,000
Property Type Single Family Home
Sub Type Single Family Residence
Listing Status Sold
Purchase Type For Sale
Square Footage 2,361 sqft
Price per Sqft $162
Municipality City of Hudsonville
Subdivision Creekside Shores
MLS Listing ID 22000593
Sold Date 02/04/22
Style Traditional
Bedrooms 5
Full Baths 2
Half Baths 1
HOA Fees $10/ann
HOA Y/N true
Originating Board Michigan Regional Information Center (MichRIC)
Year Built 2019
Annual Tax Amount $4,758
Tax Year 2021
Lot Size 5,859 Sqft
Acres 0.13
Lot Dimensions 72x100x66x131
Property Description
Move right in! Welcome to 4925 Shadow Creek Drive located in the new Creekside Shores neighborhood. The main level features an open concept with spacious kitchen, dining and living rooms. Also located on the main floor is a half bathroom, laundry and mudroom area. Upstairs you will find 4 bedrooms including a primary bedroom with en suite bathroom and walk in closet, the upper level also features an additional full bathroom. Rounding out the interior is the recently finished walkout basement, with a large rec room, an additional bedroom and plenty of storage. The exterior of the home features a 12x12 deck with patio underneath, professionally maintained lawn with irrigation and clean landscaping. Don't miss out, schedule your showing today! Seller is a licensed realtor in the state of Michigan. Seller is a licensed realtor in the state of Michigan.
Location
State MI
County Ottawa
Area Grand Rapids - G
Direction Take I-196 to Exit 62 32nd Ave. North on 32nd 1/2 mile to New Holland Street. West on New Holland ST. 1/2 mile to Meadow Brown Dr. on Right.
Rooms
Other Rooms High-Speed Internet
Basement Walk Out, Full
Interior
Interior Features Garage Door Opener, Eat-in Kitchen, Pantry
Heating Forced Air, Natural Gas
Cooling Central Air
Fireplace false
Window Features Screens, Window Treatments
Appliance Dryer, Washer, Disposal, Dishwasher, Freezer, Microwave, Range, Refrigerator
Exterior
Garage Attached, Concrete, Driveway
Garage Spaces 2.0
Utilities Available Electricity Connected, Natural Gas Connected, Cable Connected, Telephone Line, Public Water, Public Sewer, Broadband
Waterfront No
View Y/N No
Roof Type Composition
Street Surface Paved
Garage Yes
Building
Lot Description Garden
Story 2
Sewer Public Sewer
Water Public
Architectural Style Traditional
New Construction No
Schools
School District Hudsonville
Others
Tax ID 70-14-32-464-009
Acceptable Financing Cash, Conventional
Listing Terms Cash, Conventional
Read Less Info
Want to know what your home might be worth? Contact us for a FREE valuation!

Our team is ready to help you sell your home for the highest possible price ASAP

"Molly's job is to find and attract mastery-based agents to the office, protect the culture, and make sure everyone is happy! "






