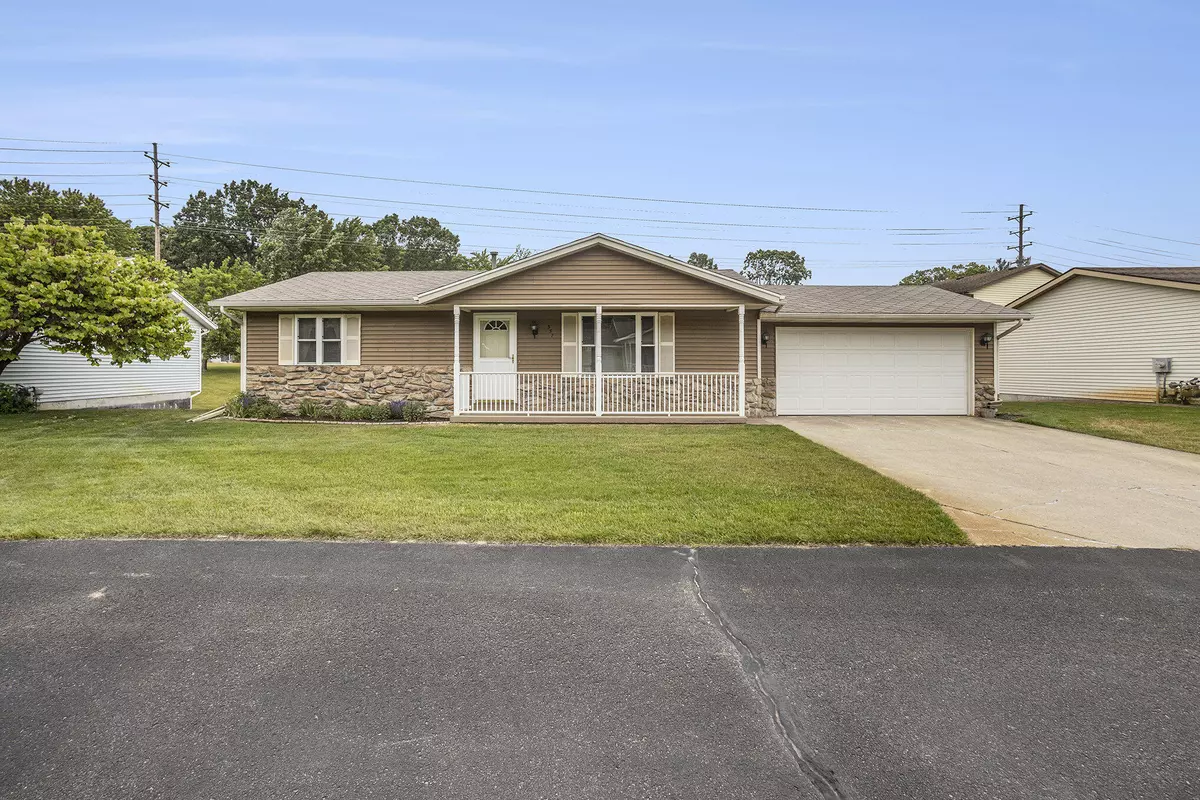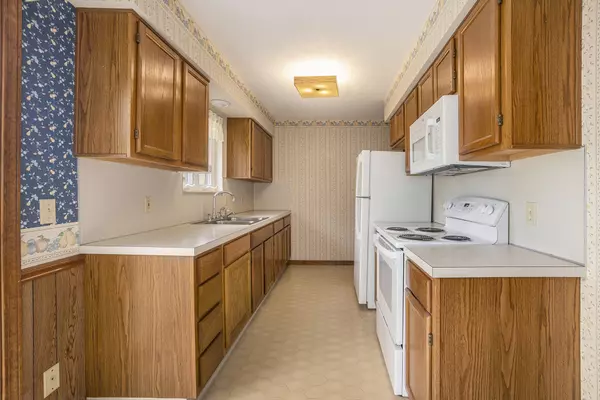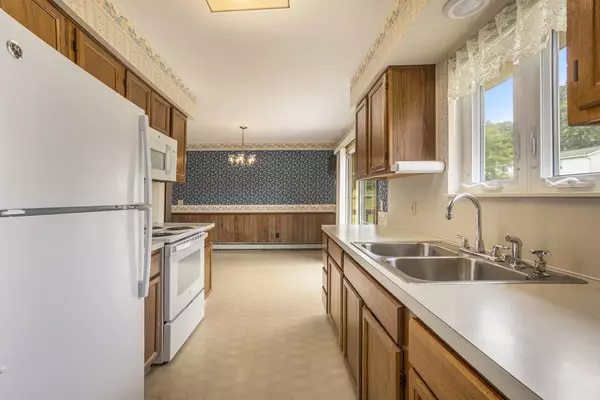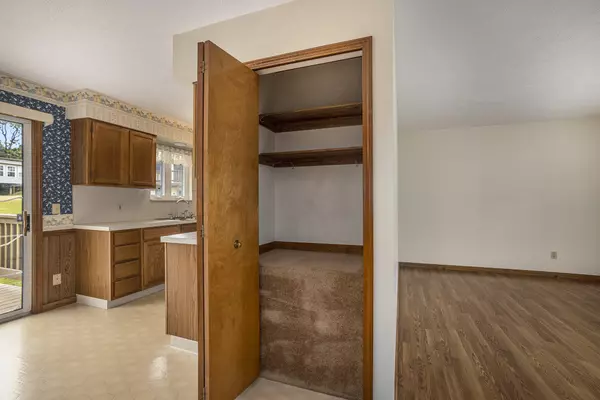$220,000
$240,000
8.3%For more information regarding the value of a property, please contact us for a free consultation.
2 Beds
1 Bath
960 SqFt
SOLD DATE : 07/12/2023
Key Details
Sold Price $220,000
Property Type Single Family Home
Sub Type Single Family Residence
Listing Status Sold
Purchase Type For Sale
Square Footage 960 sqft
Price per Sqft $229
Municipality Alpine Twp
Subdivision York View Estates
MLS Listing ID 23020510
Sold Date 07/12/23
Style Ranch
Bedrooms 2
Full Baths 1
HOA Fees $100/mo
HOA Y/N true
Originating Board Michigan Regional Information Center (MichRIC)
Year Built 1990
Annual Tax Amount $1,965
Tax Year 2023
Lot Size 6,316 Sqft
Acres 0.15
Lot Dimensions 78.11 x 74.64 x 93.23 x 73.38
Property Description
Well maintained ranch home conveniently located near shopping, restaurants, school etc. This site condo has low maintenance - HOA/Property Management Company provides lawn/yard care, snow removal and trash for $100/month. The spacious main floor features a nice living room, galley kitchen with newer appliances, dining area with slider to back deck, 2 bedrooms and a full bathroom with linen closet and laundry chute that connects to the master bedroom. Lots of nice closet space throughout the home. Kitchen has a utility/pantry closet for storage. The lower-level daylight is ready for your future family/rec room, additional bedroom and bathroom. There is a toilet/sink, washer and dryer in lower level. Wall unit A/C keeps the home cool in the summertime. Newer water heater 2017, front roof replaced 2004 and back roof 2007. Great front porch and attached 2 stall garage. A must see! front roof replaced 2004 and back roof 2007. Great front porch and attached 2 stall garage. A must see!
Location
State MI
County Kent
Area Grand Rapids - G
Direction West off West River Drive on 4 Mile, North on York View Drive to York View Lane Pvt
Rooms
Basement Daylight, Full
Interior
Interior Features Ceiling Fans, Garage Door Opener, Laminate Floor, Water Softener/Owned, Pantry
Heating Hot Water
Cooling Wall Unit(s)
Fireplace false
Window Features Window Treatments
Appliance Dryer, Washer, Microwave, Range, Refrigerator
Laundry Laundry Chute
Exterior
Exterior Feature Porch(es), Deck(s)
Garage Attached
Utilities Available Public Water, Public Sewer, Natural Gas Available, Electricity Available, Cable Available, Natural Gas Connected
Amenities Available Pets Allowed
Waterfront No
View Y/N No
Street Surface Paved
Building
Lot Description Cul-De-Sac
Story 1
Sewer Public Sewer
Water Public
Architectural Style Ranch
Structure Type Stone,Vinyl Siding
New Construction No
Schools
School District Comstock Park
Others
HOA Fee Include Trash,Snow Removal,Lawn/Yard Care
Tax ID 41-09-36-402-099
Acceptable Financing Cash, Conventional
Listing Terms Cash, Conventional
Read Less Info
Want to know what your home might be worth? Contact us for a FREE valuation!

Our team is ready to help you sell your home for the highest possible price ASAP

"Molly's job is to find and attract mastery-based agents to the office, protect the culture, and make sure everyone is happy! "






