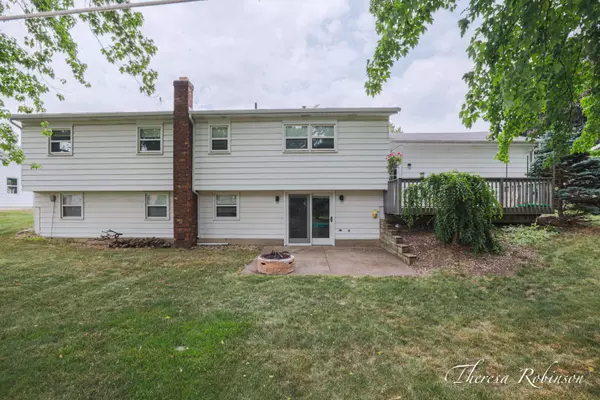$315,000
$319,900
1.5%For more information regarding the value of a property, please contact us for a free consultation.
4 Beds
3 Baths
1,798 SqFt
SOLD DATE : 07/18/2023
Key Details
Sold Price $315,000
Property Type Single Family Home
Sub Type Single Family Residence
Listing Status Sold
Purchase Type For Sale
Square Footage 1,798 sqft
Price per Sqft $175
Municipality City of Hudsonville
MLS Listing ID 23019434
Sold Date 07/18/23
Style Bi-Level
Bedrooms 4
Full Baths 2
Half Baths 1
Originating Board Michigan Regional Information Center (MichRIC)
Year Built 1966
Tax Year 2022
Lot Size 0.338 Acres
Acres 0.34
Lot Dimensions 100 x 150
Property Description
NO OFFER DEADLINE Hudsonville 4 bedroom 2.5 bath home. If you are looking for a home that has a large living room (bright and airy), large kitchen with eating area and large desk area, and half bath all on the main floor. Up 5-6 steps to the 2nd floor that has 3 bedrooms, full bath, and the primary bedroom has its own entrance to the bathroom. All the bedrooms overlook the beautiful peaceful backyard.
The walkout lower level is equipped with surround sound (current owner has not used), bedroom, full bath, family room/rec room, laundry, and a mechanical room with lower ceilings, serves as a great storage area.
Sunrise Park is nearby (walking distance). Park has a pavilion, play equipment, Baseball field, and volley ball area.
Then this is THE home for you !! Underground sprinkling is at home, but seller has not used.
Buyers /buyers agent to verify all information.
Location
State MI
County Ottawa
Area Grand Rapids - G
Direction Chicago Dr to Port Sheldon (west) to Balsam (south) to Springdale (east) to home.
Rooms
Other Rooms High-Speed Internet
Basement Crawl Space, Walk Out
Interior
Interior Features Laminate Floor, Wood Floor, Eat-in Kitchen, Pantry
Heating Forced Air, Natural Gas
Cooling Central Air
Fireplace false
Window Features Replacement, Insulated Windows, Bay/Bow
Appliance Dryer, Washer, Dishwasher, Range, Refrigerator
Exterior
Garage Attached, Concrete, Driveway
Garage Spaces 2.0
Utilities Available Electricity Connected, Natural Gas Connected, Public Water, Public Sewer, Cable Connected, Broadband
Waterfront No
View Y/N No
Roof Type Composition
Topography {Level=true}
Street Surface Paved
Garage Yes
Building
Lot Description Sidewalk
Story 2
Sewer Public Sewer
Water Public
Architectural Style Bi-Level
New Construction No
Schools
School District Hudsonville
Others
Tax ID 70-14-28-185-004
Acceptable Financing Cash, Conventional
Listing Terms Cash, Conventional
Read Less Info
Want to know what your home might be worth? Contact us for a FREE valuation!

Our team is ready to help you sell your home for the highest possible price ASAP

"Molly's job is to find and attract mastery-based agents to the office, protect the culture, and make sure everyone is happy! "






