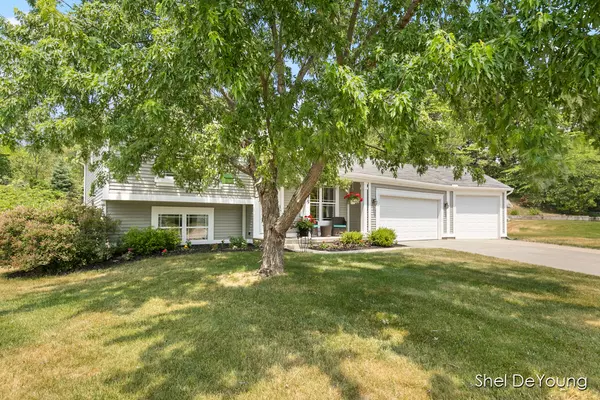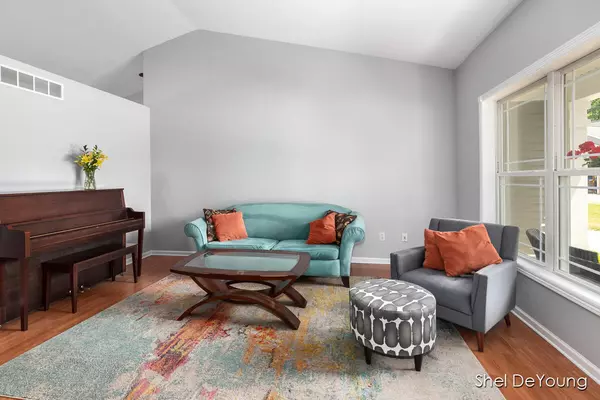$340,000
$315,000
7.9%For more information regarding the value of a property, please contact us for a free consultation.
4 Beds
2 Baths
1,826 SqFt
SOLD DATE : 07/21/2023
Key Details
Sold Price $340,000
Property Type Single Family Home
Sub Type Single Family Residence
Listing Status Sold
Purchase Type For Sale
Square Footage 1,826 sqft
Price per Sqft $186
Municipality Plainfield Twp
Subdivision Scott Lake Woods
MLS Listing ID 23019077
Sold Date 07/21/23
Style Quad Level
Bedrooms 4
Full Baths 2
HOA Fees $5/ann
HOA Y/N true
Originating Board Michigan Regional Information Center (MichRIC)
Year Built 2002
Annual Tax Amount $3,202
Tax Year 2023
Lot Size 0.480 Acres
Acres 0.48
Lot Dimensions irregular
Property Description
New carpet, paint, and appliances..... just need new owners! From the private cul-de-sac, enter the main floor from either the covered porch or attached 3 stall garage. Go up for 2 bedrooms and a walk through bath to the primary bedroom or go down stairs to 2 more bedrooms and a full bath. The basement offers a fantastic finished room with endless possibilities. This home has some details like you've never seen- take a look at the ceilings and walls in the lower level. There is access to the deck from the primary bedroom and the dining room. The annual HOA fee of $65 covers access to private Scott Lake. Assocation access is off from Scott Lake Trail. Seller is offering all appliances and possession at closing. **Offers are due by Monday, 6/12 at 2pm
Location
State MI
County Kent
Area Grand Rapids - G
Direction Big Pine Island, to Lake Bluff, left on North Trail Ct (follow GPS)
Body of Water Scott Lake
Rooms
Basement Daylight, Walk Out, Other, Partial
Interior
Interior Features Ceiling Fans, Garage Door Opener, Laminate Floor, Kitchen Island
Heating Forced Air, Natural Gas
Cooling Central Air
Fireplace false
Appliance Dryer, Washer, Dishwasher, Microwave, Range, Refrigerator
Exterior
Garage Attached, Paved
Garage Spaces 3.0
Community Features Lake
Utilities Available Natural Gas Connected
Waterfront No
Waterfront Description Assoc Access, No Wake
View Y/N No
Roof Type Composition
Street Surface Paved
Garage Yes
Building
Lot Description Cul-De-Sac, Sidewalk
Story 3
Sewer Public Sewer
Water Public
Architectural Style Quad Level
New Construction No
Schools
School District Comstock Park
Others
Tax ID 41-10-08-378-011
Acceptable Financing Cash, FHA, VA Loan, MSHDA, Conventional
Listing Terms Cash, FHA, VA Loan, MSHDA, Conventional
Read Less Info
Want to know what your home might be worth? Contact us for a FREE valuation!

Our team is ready to help you sell your home for the highest possible price ASAP

"Molly's job is to find and attract mastery-based agents to the office, protect the culture, and make sure everyone is happy! "






