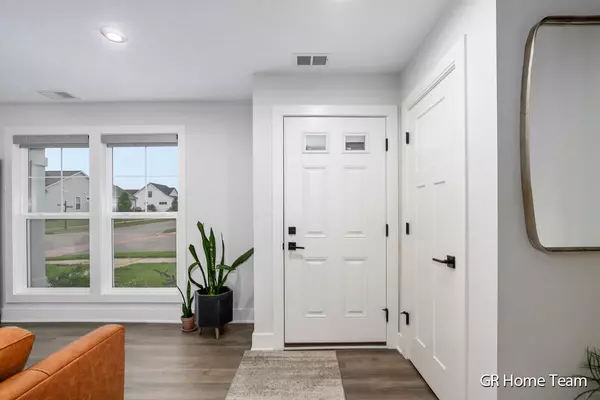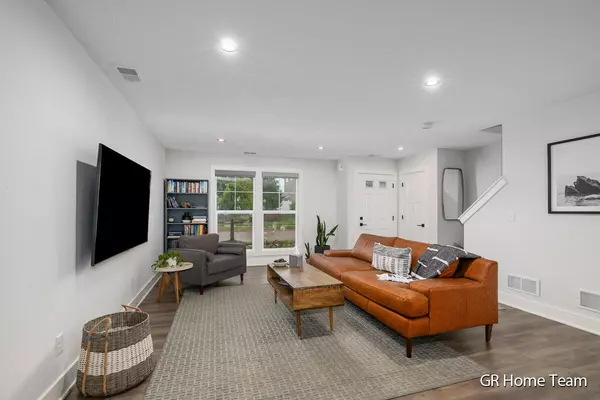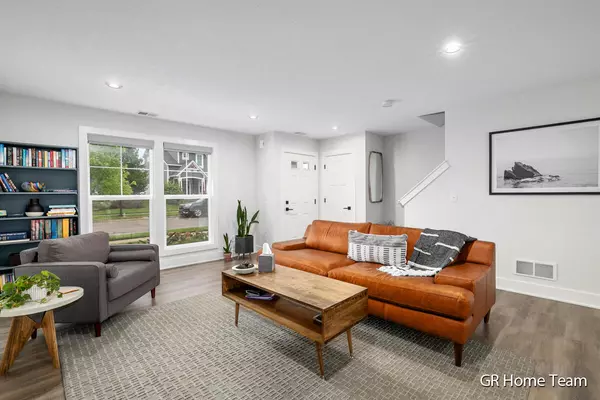$340,000
$340,000
For more information regarding the value of a property, please contact us for a free consultation.
3 Beds
3 Baths
1,572 SqFt
SOLD DATE : 09/15/2023
Key Details
Sold Price $340,000
Property Type Condo
Sub Type Condominium
Listing Status Sold
Purchase Type For Sale
Square Footage 1,572 sqft
Price per Sqft $216
Municipality Cannon Twp
Subdivision Townhomes Of Town Square
MLS Listing ID 23030310
Sold Date 09/15/23
Style Contemporary
Bedrooms 3
Full Baths 2
Half Baths 1
HOA Fees $200/mo
HOA Y/N true
Originating Board Michigan Regional Information Center (MichRIC)
Year Built 2021
Annual Tax Amount $3,873
Tax Year 2023
Property Description
A 2 year new townhouse condo with over $40,000 of upgrades including fantastic private courtyard for outdoor living with firepit, built-in bench, gas line for grill, high privacy fences between 2-stall garage and condo. This 2-story, 3 bedroom/2.5 bath home offers open floor plan on main floor for large gatherings. A real treat with the extra 'happy hour' buffet, kitchen island, and access to private courtyard. The 2nd floor with 3 bedrooms and 2 full baths including the primary suite with laundry too. Extras are 2-zone HVAC, built-in closet organizers, recessed lighting w/dimmers, upgraded flooring & more! All of this in the middle of a perfect neighborhood with sidewalks and streetlights. The grocery store and restaurants are walking distance with lakes and golf courses close by too!
Location
State MI
County Kent
Area Grand Rapids - G
Direction Belding Rd to Myers Lake road north to Promenade west to condo/townhouse
Rooms
Basement Slab
Interior
Interior Features Garage Door Opener, Humidifier, Kitchen Island, Pantry
Heating Forced Air, Natural Gas
Cooling Central Air
Fireplace false
Window Features Screens,Window Treatments
Appliance Disposal, Dishwasher, Microwave
Exterior
Exterior Feature Fenced Back, Patio
Garage Paved
Garage Spaces 2.0
Utilities Available Public Sewer Available, Natural Gas Available, Cable Available, Natural Gas Connected, High-Speed Internet Connected, Cable Connected
Amenities Available Pets Allowed
Waterfront No
View Y/N No
Street Surface Paved
Garage Yes
Building
Lot Description Level, Sidewalk
Story 2
Sewer Public Sewer
Water Public
Architectural Style Contemporary
Structure Type Vinyl Siding
New Construction No
Schools
School District Rockford
Others
HOA Fee Include Water,Trash,Snow Removal,Sewer,Lawn/Yard Care
Tax ID 41-11-09-379-029
Acceptable Financing Cash, Other, Conventional
Listing Terms Cash, Other, Conventional
Read Less Info
Want to know what your home might be worth? Contact us for a FREE valuation!

Our team is ready to help you sell your home for the highest possible price ASAP

"Molly's job is to find and attract mastery-based agents to the office, protect the culture, and make sure everyone is happy! "






