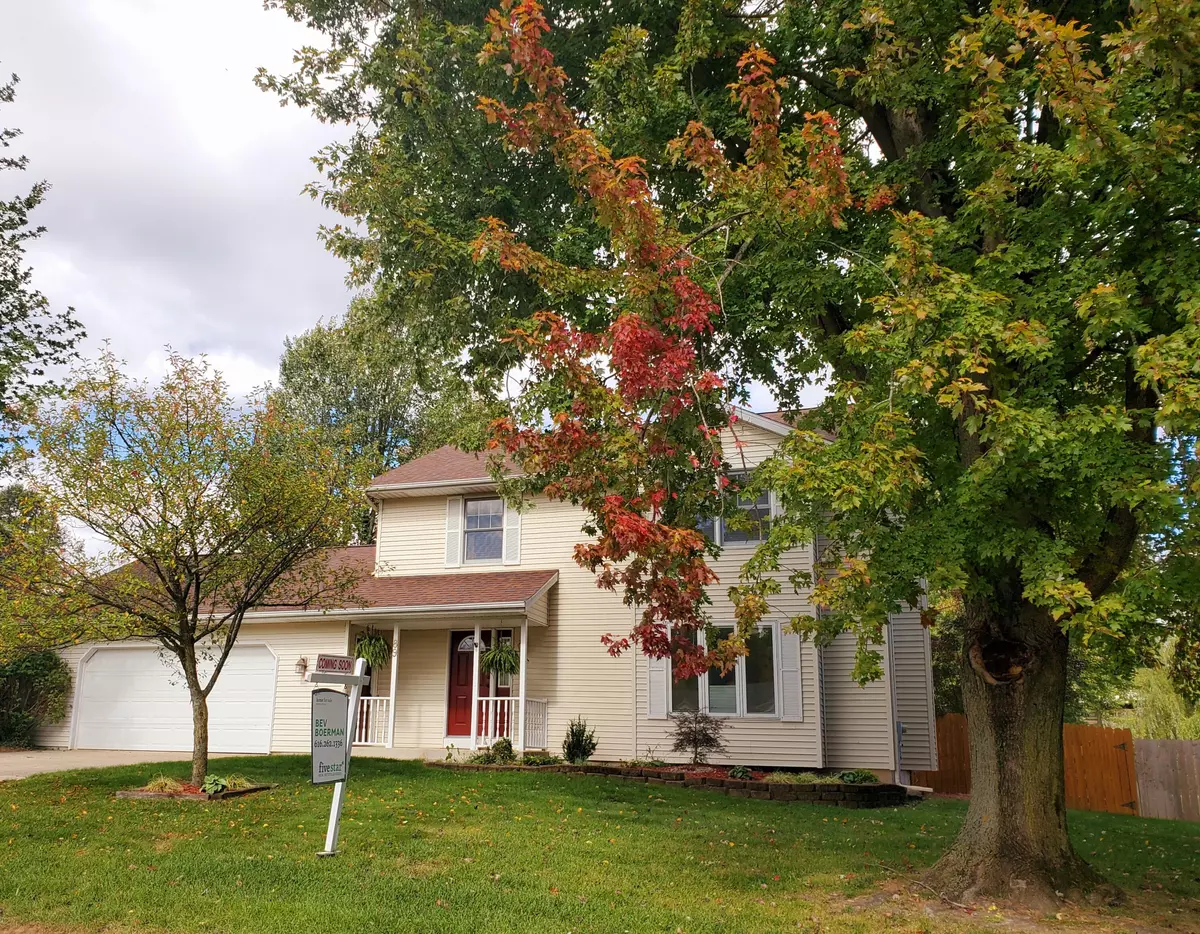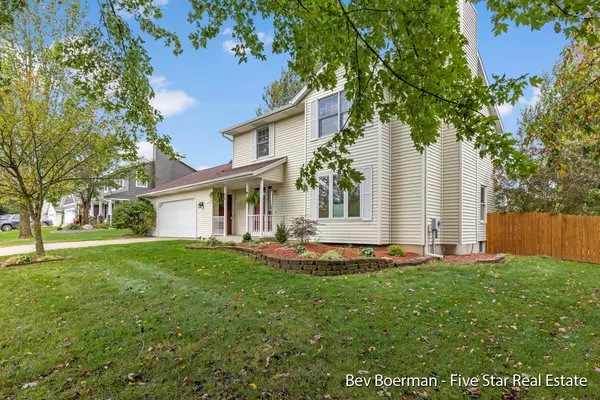$336,508
$335,000
0.5%For more information regarding the value of a property, please contact us for a free consultation.
3 Beds
3 Baths
2,358 SqFt
SOLD DATE : 11/16/2023
Key Details
Sold Price $336,508
Property Type Single Family Home
Sub Type Single Family Residence
Listing Status Sold
Purchase Type For Sale
Square Footage 2,358 sqft
Price per Sqft $142
Municipality Plainfield Twp
MLS Listing ID 23136869
Sold Date 11/16/23
Style Colonial
Bedrooms 3
Full Baths 2
Half Baths 1
Originating Board Michigan Regional Information Center (MichRIC)
Year Built 1992
Annual Tax Amount $3,421
Tax Year 2023
Lot Size 0.463 Acres
Acres 0.46
Lot Dimensions 90 X 224
Property Description
One owner home built in 1992. Many updates 10 years or less: furnace, central air, water heater and new shingles, tear down, only 1 layer. Kitchen remodel includes new window and slider (5 years ago) & new flooring 2023. Large Living Room also has new front window; & features oak hardwood floors& wood burning fireplace. Main floor laundry with tiled 1/2 Bath conveniently located between garage and kitchen. UPSTAIRS: Spacious primary bedroom with ensuite bath. Bedroom has cathedral ceiling, oak hardwood floor, and California Closet system. Two other bedrooms upstairs (with carpet) and another full bath. BASEMENT: Large Rec-Room with drop ceiling and vinyl floor; mostly finished bonus room/office/non-conforming 4th bedroom; Utility Room. The utility room is stubbed for another bath. Back yard is huge. Has been used as volley ball area - but also plenty of room for gardening. Fenced with privacy fence. Professional photos on Oct 9 and listing is available for showings on Oct 11. Coming Soon status until October 11. bath. Back yard is huge. Has been used as volley ball area - but also plenty of room for gardening. Fenced with privacy fence. Professional photos on Oct 9 and listing is available for showings on Oct 11. Coming Soon status until October 11.
Location
State MI
County Kent
Area Grand Rapids - G
Direction 6 Mile to Division, Division to Chicory
Rooms
Basement Full
Interior
Interior Features Ceiling Fans, Garage Door Opener, Laminate Floor, Wood Floor, Pantry
Heating Forced Air, Natural Gas
Cooling Central Air
Fireplaces Number 1
Fireplaces Type Living
Fireplace true
Window Features Storms,Screens,Replacement,Insulated Windows
Appliance Dryer, Washer, Dishwasher, Range, Refrigerator
Exterior
Exterior Feature Fenced Back, Deck(s)
Garage Attached, Concrete, Driveway
Garage Spaces 2.0
Utilities Available Natural Gas Connected, High-Speed Internet Connected, Cable Connected
Waterfront No
View Y/N No
Street Surface Paved
Garage Yes
Building
Lot Description Level, Sidewalk
Story 2
Sewer Public Sewer
Water Public
Architectural Style Colonial
Structure Type Vinyl Siding
New Construction No
Schools
School District Comstock Park
Others
Tax ID 41-10-19-324-003
Acceptable Financing Cash, Conventional
Listing Terms Cash, Conventional
Read Less Info
Want to know what your home might be worth? Contact us for a FREE valuation!

Our team is ready to help you sell your home for the highest possible price ASAP

"Molly's job is to find and attract mastery-based agents to the office, protect the culture, and make sure everyone is happy! "






