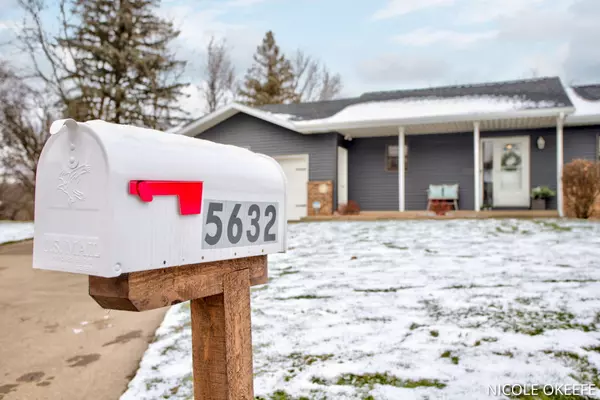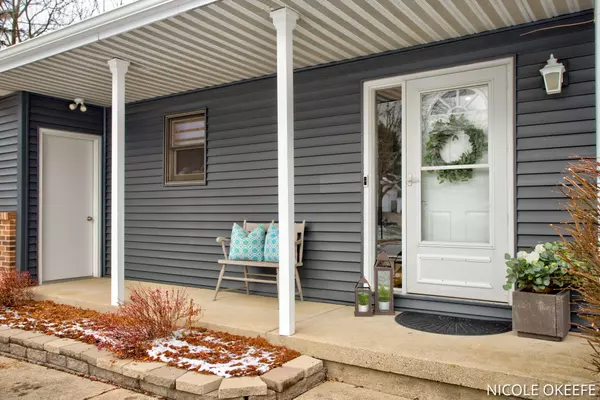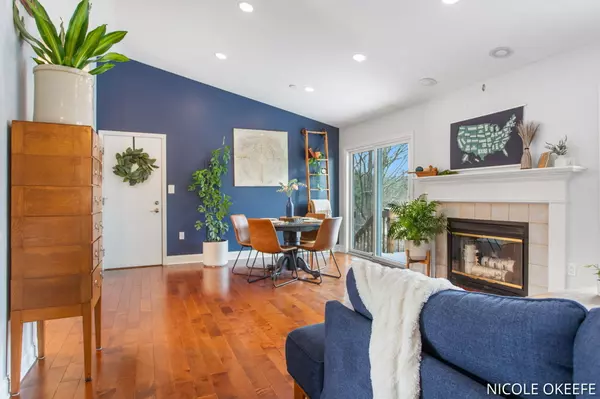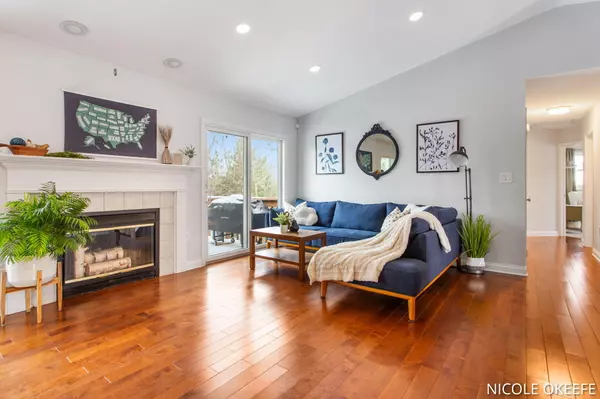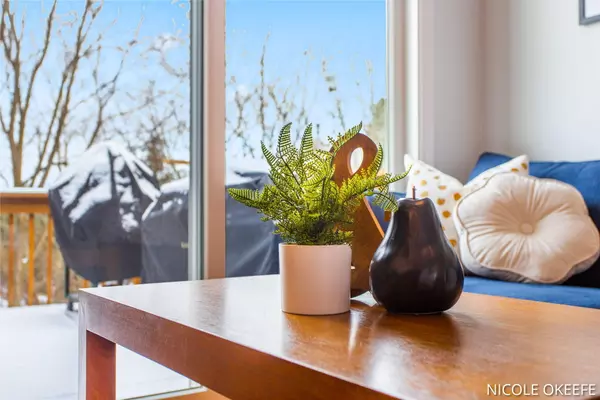$346,000
$335,000
3.3%For more information regarding the value of a property, please contact us for a free consultation.
4 Beds
2 Baths
1,144 SqFt
SOLD DATE : 01/22/2024
Key Details
Sold Price $346,000
Property Type Single Family Home
Sub Type Single Family Residence
Listing Status Sold
Purchase Type For Sale
Square Footage 1,144 sqft
Price per Sqft $302
Municipality Plainfield Twp
MLS Listing ID 23145439
Sold Date 01/22/24
Style Ranch
Bedrooms 4
Full Baths 2
Year Built 1988
Annual Tax Amount $4,261
Tax Year 2023
Lot Size 0.418 Acres
Acres 0.42
Lot Dimensions 56x130x128x80x140
Property Description
This home is one of a kind! The updates, pristine skyline views, and quiet cul de sac location are unbeatable. This four-bedroom ranch screams functional and fabulous!! Wide open main floor with nothing but sunshine through the two sliding glass doors that leads to a large deck overlooking the tree filled backyard. Two huge bathrooms, multiple entertaining spaces both inside and out and the abundance of storage are sure to please. Your new home is centrally located between the busy downtown world of Grand Rapids and the charming downtown area of Rockford. Close to many breweries, restaurants, parks, the Grand River and even the 131! The lower level hosts the 4th bedroom, another large bathroom, laundry, and a comfortable space... for movie night. The walk-out finished basement takes you to a covered patio, perfect for a hot tub, a custom patio and again, nothing but beautiful trees surrounding you. Claim it while you still can!
Location
State MI
County Kent
Area Grand Rapids - G
Direction West River Dr. to Buth Dr, left on Riverlook Dr, right on Skyhills Dr, right on Skyhills Dr, end of cul de sac
Rooms
Other Rooms Shed(s)
Basement Walk-Out Access
Interior
Interior Features Garage Door Opener, Wood Floor, Pantry
Heating Forced Air
Cooling Central Air
Fireplaces Number 1
Fireplaces Type Family Room, Living Room
Fireplace true
Window Features Garden Window(s),Window Treatments
Appliance Washer, Refrigerator, Range, Oven, Freezer, Dryer, Dishwasher
Laundry Lower Level
Exterior
Exterior Feature Porch(es), Patio, Deck(s)
Garage Attached
Garage Spaces 2.0
Waterfront No
View Y/N No
Street Surface Paved
Garage Yes
Building
Lot Description Sidewalk, Wooded, Rolling Hills, Cul-De-Sac
Story 1
Sewer Public Sewer
Water Public
Architectural Style Ranch
Structure Type Vinyl Siding
New Construction No
Schools
High Schools Comstock Park Hs Or Rockford Hs(School Of Choice)
School District Comstock Park
Others
Tax ID 41-10-20-401-017
Acceptable Financing Cash, FHA, VA Loan, Conventional
Listing Terms Cash, FHA, VA Loan, Conventional
Read Less Info
Want to know what your home might be worth? Contact us for a FREE valuation!

Our team is ready to help you sell your home for the highest possible price ASAP

"Molly's job is to find and attract mastery-based agents to the office, protect the culture, and make sure everyone is happy! "


