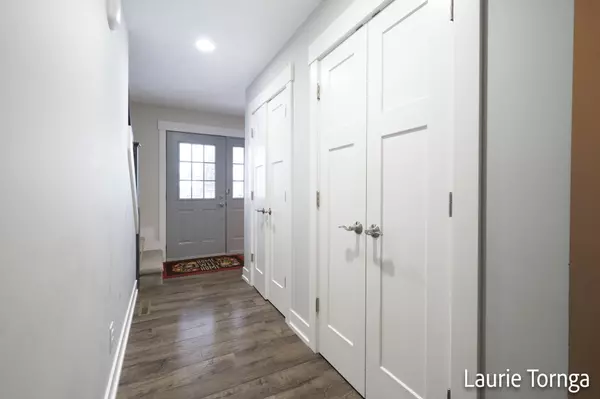$360,000
$365,000
1.4%For more information regarding the value of a property, please contact us for a free consultation.
3 Beds
2 Baths
1,752 SqFt
SOLD DATE : 02/19/2024
Key Details
Sold Price $360,000
Property Type Single Family Home
Sub Type Single Family Residence
Listing Status Sold
Purchase Type For Sale
Square Footage 1,752 sqft
Price per Sqft $205
Municipality Georgetown Twp
MLS Listing ID 24002809
Sold Date 02/19/24
Style Traditional
Bedrooms 3
Full Baths 2
Originating Board Michigan Regional Information Center (MichRIC)
Year Built 1989
Annual Tax Amount $2,856
Tax Year 2023
Lot Size 0.270 Acres
Acres 0.27
Lot Dimensions 94x125
Property Description
Don't miss this two-story home in Hudsonville's sought after Georgetown Forest. Main floor features living room, kitchen, dining room, full bath with laundry and large four seasons room. All 3 bedrooms are on the 2nd floor with 2nd full bath. The full basement offers a finished rec room and tons of storage. Home was completely remodeled & upgraded within the last 6 years. Updates include new flooring throughout, replacement windows on main floor, updated baths with granite counters, new ceramic floors, shower doors and subway tile. Furnace, central air and underground sprinkling new in 2016, roof new in 2022. Kitchen appliances new in 2021 and are included in the sale along with the extra large capacity washer, dryer and the basement freezer. Fully fenced backyard with deck off four season room. CCTV cameras and security system to stay with home. All offers due by 10 am. on Monday, January 15th. season room. CCTV cameras and security system to stay with home. All offers due by 10 am. on Monday, January 15th.
Location
State MI
County Ottawa
Area Grand Rapids - G
Direction S Off Baldwin Between 40th And 48th
Rooms
Basement Full
Interior
Interior Features Attic Fan, Ceiling Fans
Heating Forced Air, Natural Gas
Cooling Central Air
Fireplace false
Window Features Replacement,Window Treatments
Appliance Dryer, Washer, Dishwasher, Freezer, Microwave, Oven, Refrigerator
Laundry Gas Dryer Hookup, In Bathroom, Main Level
Exterior
Exterior Feature Fenced Back, Porch(es), Deck(s)
Garage Attached
Garage Spaces 2.0
Waterfront No
View Y/N No
Garage Yes
Building
Story 2
Sewer Public Sewer
Water Public
Architectural Style Traditional
Structure Type Vinyl Siding
New Construction No
Schools
School District Hudsonville
Others
Tax ID 70418345002
Acceptable Financing Cash, FHA, VA Loan, MSHDA, Conventional
Listing Terms Cash, FHA, VA Loan, MSHDA, Conventional
Read Less Info
Want to know what your home might be worth? Contact us for a FREE valuation!

Our team is ready to help you sell your home for the highest possible price ASAP

"Molly's job is to find and attract mastery-based agents to the office, protect the culture, and make sure everyone is happy! "






