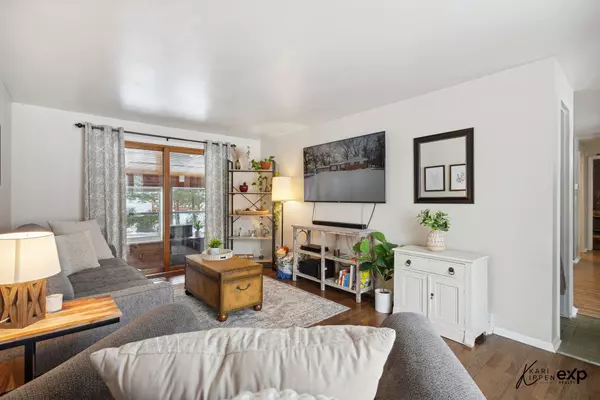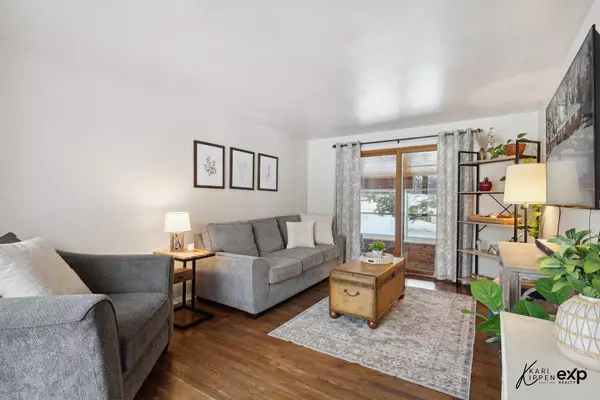$317,000
$289,900
9.3%For more information regarding the value of a property, please contact us for a free consultation.
3 Beds
2 Baths
1,055 SqFt
SOLD DATE : 02/26/2024
Key Details
Sold Price $317,000
Property Type Single Family Home
Sub Type Single Family Residence
Listing Status Sold
Purchase Type For Sale
Square Footage 1,055 sqft
Price per Sqft $300
Municipality Alpine Twp
Subdivision Westgate
MLS Listing ID 24004667
Sold Date 02/26/24
Style Ranch
Bedrooms 3
Full Baths 1
Half Baths 1
Originating Board Michigan Regional Information Center (MichRIC)
Year Built 1964
Annual Tax Amount $2,902
Tax Year 2023
Lot Size 0.332 Acres
Acres 0.33
Lot Dimensions 139 x104.5
Property Description
Discover comfort and convenience in this charming 3-bedroom ranch-style home in Westgate. Hardwood floors welcome you into the spacious living room, flowing seamlessly to a 3-seasons porch. The kitchen offers modern amenities, with three bedrooms, 1 and 1/2 baths. Enjoy the luxury of a recently finished basement, perfect for various activities.along with tons of storage. Roof 2017, Furnace and water heater 2018, AC unit 2019
Additional features include a two-stall garage, extra parking for a trailer, and close proximity to schools, shopping, and parks. This well-maintained residence combines classic charm with contemporary living - your perfect home awaits in Westgate!
Location
State MI
County Kent
Area Grand Rapids - G
Direction East off Alpine to Westshire
Rooms
Basement Full
Interior
Interior Features Garage Door Opener, Wood Floor, Eat-in Kitchen
Heating Forced Air, Natural Gas
Cooling Central Air
Fireplace false
Window Features Replacement
Appliance Dryer, Washer, Disposal, Range, Refrigerator
Laundry In Basement
Exterior
Exterior Feature 3 Season Room
Garage Attached, Paved
Garage Spaces 2.0
Utilities Available Storm Sewer Available, Public Water Available, Public Sewer Available, Natural Gas Available, Electric Available, Cable Available, Natural Gas Connected, Cable Connected
Waterfront No
View Y/N No
Street Surface Paved
Garage Yes
Building
Story 1
Sewer Public Sewer
Water Public
Architectural Style Ranch
Structure Type Wood Siding,Aluminum Siding
New Construction No
Schools
School District Comstock Park
Others
Tax ID 41-09-25-254-010
Acceptable Financing Cash, FHA, VA Loan, Conventional
Listing Terms Cash, FHA, VA Loan, Conventional
Read Less Info
Want to know what your home might be worth? Contact us for a FREE valuation!

Our team is ready to help you sell your home for the highest possible price ASAP

"Molly's job is to find and attract mastery-based agents to the office, protect the culture, and make sure everyone is happy! "






