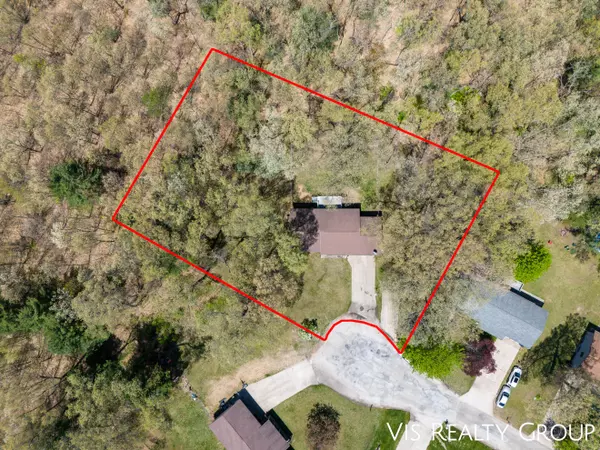$306,000
$299,900
2.0%For more information regarding the value of a property, please contact us for a free consultation.
4 Beds
2 Baths
1,216 SqFt
SOLD DATE : 06/07/2024
Key Details
Sold Price $306,000
Property Type Single Family Home
Sub Type Single Family Residence
Listing Status Sold
Purchase Type For Sale
Square Footage 1,216 sqft
Price per Sqft $251
Municipality Egelston Twp
Subdivision Marigold Heights
MLS Listing ID 24022387
Sold Date 06/07/24
Style Ranch
Bedrooms 4
Full Baths 2
Originating Board Michigan Regional Information Center (MichRIC)
Year Built 1989
Annual Tax Amount $2,200
Tax Year 2023
Lot Size 0.700 Acres
Acres 0.7
Lot Dimensions 211x123x59x41x137x159
Property Description
Welcome home to this charming, well built ranch style home located in the Oakridge School District. This home sits on .7 acres, and boasts 4 bedrooms and 2 bathrooms. On the main level you will find everything you need - a large, well equipped kitchen with a separate dining area, a large bright living room, three bedrooms a full bath and main floor laundry. The kitchen has a slider that walks out onto an expansive deck overlooking a beautiful wooded fenced in backyard with tons of privacy. Downstairs you will find a large rec room, another bedroom, and two large storage rooms. A two car attached garage completes the home. Don't wait - this one is going to go fast. Set up your private tour today!
Location
State MI
County Muskegon
Area Muskegon County - M
Direction Apple Ave. east to Carr Rd. North on Carr to Hall. West on Hall to Marigold. North on Marigold to Arbutus. West to home.
Rooms
Other Rooms Shed(s)
Basement Full
Interior
Interior Features Eat-in Kitchen
Heating Forced Air
Cooling Central Air
Fireplace false
Window Features Screens,Insulated Windows,Garden Window(s)
Appliance Dryer, Washer, Dishwasher, Range, Refrigerator
Laundry In Hall, Laundry Closet, Main Level
Exterior
Exterior Feature Fenced Back, Deck(s)
Utilities Available Phone Available, Natural Gas Available, Electricity Available, Cable Available, Phone Connected, Natural Gas Connected, Cable Connected, High-Speed Internet
Waterfront No
View Y/N No
Building
Story 1
Sewer Septic System
Water Well
Architectural Style Ranch
Structure Type Wood Siding
New Construction No
Schools
School District Oakridge
Others
Tax ID 11-405-000-0019-00
Acceptable Financing Cash, FHA, VA Loan, Conventional
Listing Terms Cash, FHA, VA Loan, Conventional
Read Less Info
Want to know what your home might be worth? Contact us for a FREE valuation!

Our team is ready to help you sell your home for the highest possible price ASAP

"Molly's job is to find and attract mastery-based agents to the office, protect the culture, and make sure everyone is happy! "






