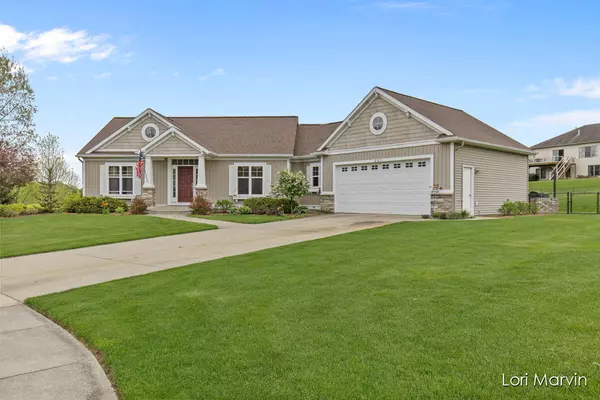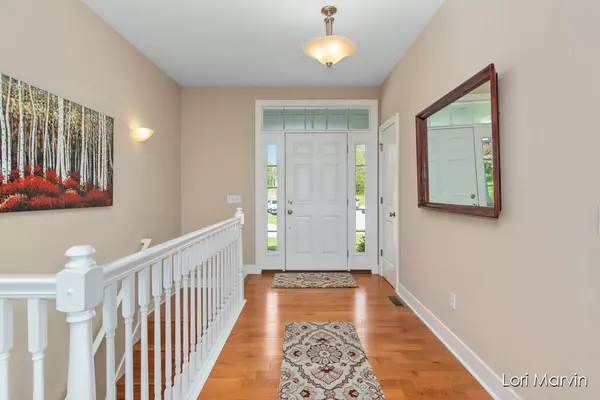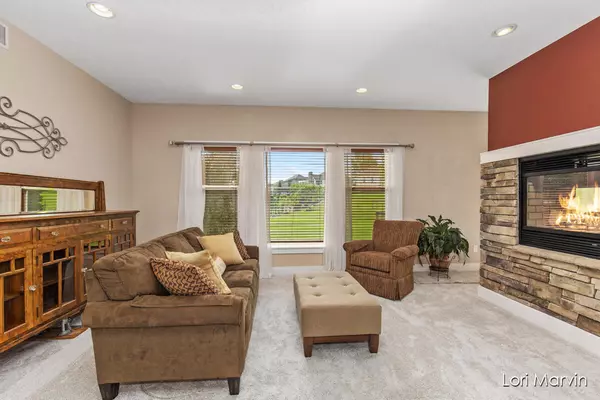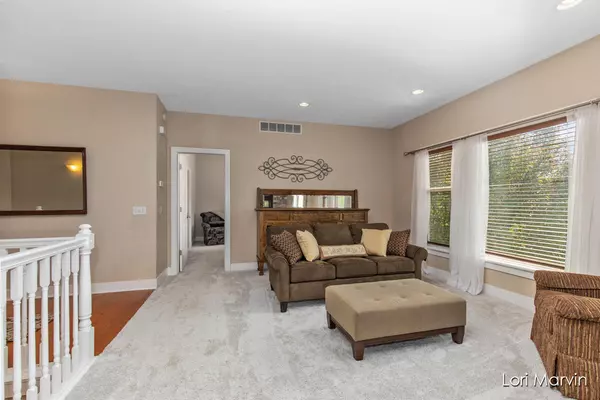$450,000
$450,000
For more information regarding the value of a property, please contact us for a free consultation.
3 Beds
4 Baths
1,394 SqFt
SOLD DATE : 06/07/2024
Key Details
Sold Price $450,000
Property Type Single Family Home
Sub Type Single Family Residence
Listing Status Sold
Purchase Type For Sale
Square Footage 1,394 sqft
Price per Sqft $322
Municipality Plainfield Twp
Subdivision River Road Farms
MLS Listing ID 24022990
Sold Date 06/07/24
Style Ranch
Bedrooms 3
Full Baths 4
Originating Board Michigan Regional Information Center (MichRIC)
Year Built 2006
Annual Tax Amount $5,097
Tax Year 2023
Lot Size 1.062 Acres
Acres 1.06
Lot Dimensions 108x106x297x119x223
Property Description
Must get inside to see the true size of this home! Experience the perfect blend of comfort and class within this Roersma and Wurn home. A true gem awaiting its new owner. Situated at the end of a cul-de-sac, enjoy easy access to amenities and the benefit of being close to 131 for added convenience.
As you step inside, you will l be welcomed by a roomy entry that seamlessly connects to the central living space. Explore the open dining and living area, featuring an inviting two-sided fireplace, ideal for intimate gatherings. An additional versatile space awaits, adaptable as an office, cozy den, or supplementary bedroom. Retreat to the main floor primary bedroom, offering a peaceful haven complemented by an attached en-suite bath with jetted soaking tub and walk in closet. The kitchen will impress with its ample walk-in pantry, catering to all your storage needs. A full bathroom and entryway ensure easy access and functionality and is conveniently located upon entrance from the garage
Downstairs, two additional bedrooms and two full baths offer ample accommodation for family or guests.Efficiency meets convenience with a separate laundry area and lounge space on the walkout lower level. Envision the possibilities with an additional unfinished space, perfect for a bar or kitchenette, catering to your entertaining needs.
Thoughtfully designed, this home features dual-zone comfort control, ensuring optimal temperature regulation year-round. Added convenience with hot and warm water in the garage, a 220 plug for your electrical needs as well a full perimeter fence. Outdoor living at it finest with the outdoor grill and hot tub plus new roof in 2023.
Don't miss your chance to make this exceptional property your own. Schedule a showing today and prepare to fall in love with your new forever home.
*Offer deadline Tuesday May 14th by noon. *
Location
State MI
County Kent
Area Grand Rapids - G
Direction From Grand Rapids, Take 131 to west river drive exit 91. North (left) on West River Drive. Left on Pine Island, right on Pendleton Dr NE, Left on Silverstone, right on East Hill Drive to home.
Rooms
Basement Walk Out
Interior
Interior Features Garage Door Opener, Wood Floor, Kitchen Island, Pantry
Heating Forced Air
Cooling Central Air
Fireplaces Number 1
Fireplaces Type Living
Fireplace true
Window Features Insulated Windows,Window Treatments
Appliance Dryer, Washer, Built-In Electric Oven, Dishwasher, Microwave, Oven, Refrigerator
Laundry In Basement, Laundry Room, Sink
Exterior
Utilities Available Natural Gas Connected
Waterfront No
View Y/N No
Street Surface Paved
Building
Lot Description Sidewalk, Cul-De-Sac
Story 1
Sewer Public Sewer
Water Public
Architectural Style Ranch
Structure Type Vinyl Siding
New Construction No
Schools
School District Comstock Park
Others
Tax ID 41-10-20-303-017
Acceptable Financing Cash, FHA, VA Loan, Conventional
Listing Terms Cash, FHA, VA Loan, Conventional
Read Less Info
Want to know what your home might be worth? Contact us for a FREE valuation!

Our team is ready to help you sell your home for the highest possible price ASAP

"Molly's job is to find and attract mastery-based agents to the office, protect the culture, and make sure everyone is happy! "






