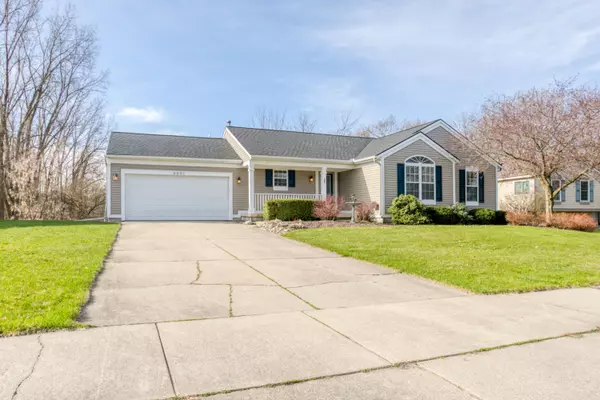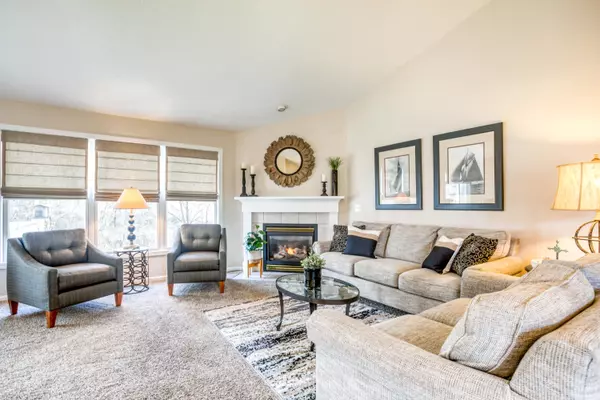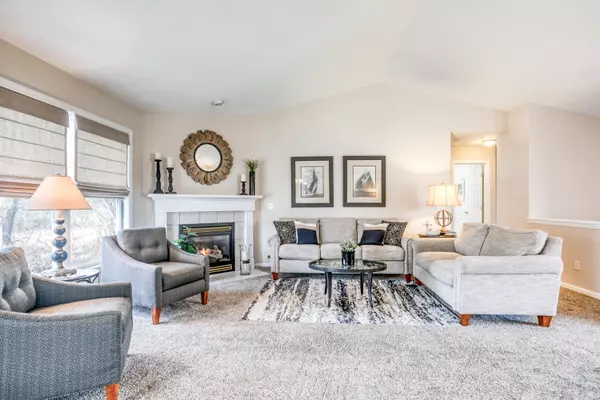$427,000
$395,000
8.1%For more information regarding the value of a property, please contact us for a free consultation.
4 Beds
3 Baths
1,344 SqFt
SOLD DATE : 06/07/2024
Key Details
Sold Price $427,000
Property Type Single Family Home
Sub Type Single Family Residence
Listing Status Sold
Purchase Type For Sale
Square Footage 1,344 sqft
Price per Sqft $317
Municipality Plainfield Twp
MLS Listing ID 24017607
Sold Date 06/07/24
Style Ranch
Bedrooms 4
Full Baths 3
HOA Fees $5/ann
HOA Y/N true
Originating Board Michigan Regional Information Center (MichRIC)
Year Built 2000
Annual Tax Amount $4,455
Tax Year 2023
Lot Size 0.263 Acres
Acres 0.26
Lot Dimensions 81x112x116.5x143
Property Description
Wonderfully remodeled and beautifully maintained, this is the home you've been waiting for. Main floor is open and light, w/ 3 bedrooms, 2 full bathrooms, a flowing floor plan, vaulted ceilings, fireplace and lots of natural light. Slider from kitchen and dining area to a nice-sized deck overlooking an adjacent 16-acre nature area. Lower level walk-out basement offers a rec room and family room space with sliding door to patio and backyard, plus an additional bedroom, bonus/craft room, full bathroom, workshop, utility rooms and extra storage. New roof in 2022. Furnace, A/C, and water heater replaced 2018-2020. Plus attached 2-stall garage, updated stainless steel kitchen appliances, pantry, storage closets, neutral colors. NOTE: No offers to be reviewed before Monday, 4/22 @ 10 am
Location
State MI
County Kent
Area Grand Rapids - G
Direction Post Dr. west of 131 to Pine Island Dr NE; south at light then follow Pine Island Dr. to Lake Bluff Dr NE; south on Lake Bluff Dr then follow through curve to home on south side of street
Rooms
Basement Walk Out, Other, Full
Interior
Interior Features Ceiling Fans, Garage Door Opener, Pantry
Heating Forced Air
Cooling Central Air
Fireplaces Number 1
Fireplaces Type Gas Log, Living
Fireplace true
Window Features Garden Window(s)
Appliance Disposal, Dishwasher, Microwave, Range, Refrigerator
Laundry In Basement, Lower Level
Exterior
Exterior Feature Porch(es), Patio, Deck(s)
Waterfront No
View Y/N No
Street Surface Paved
Building
Story 1
Sewer Public Sewer
Water Public
Architectural Style Ranch
Structure Type Vinyl Siding
New Construction No
Schools
School District Comstock Park
Others
Tax ID 41-10-08-377-006
Acceptable Financing Cash, FHA, VA Loan, MSHDA, Conventional
Listing Terms Cash, FHA, VA Loan, MSHDA, Conventional
Read Less Info
Want to know what your home might be worth? Contact us for a FREE valuation!

Our team is ready to help you sell your home for the highest possible price ASAP

"Molly's job is to find and attract mastery-based agents to the office, protect the culture, and make sure everyone is happy! "






